4080 Pedley Road #107, Jurupa Valley, CA 92509
Local realty services provided by:Better Homes and Gardens Real Estate Reliance Partners
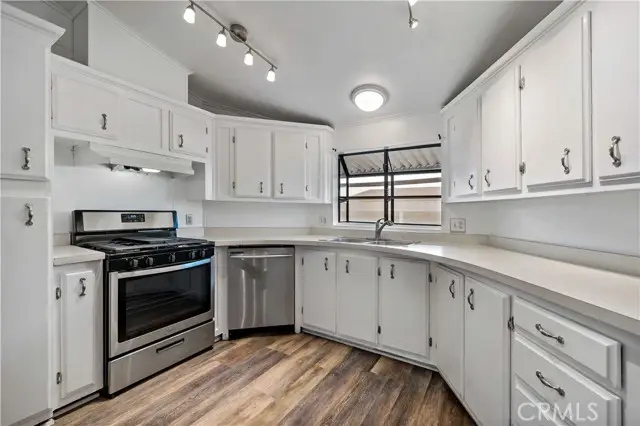
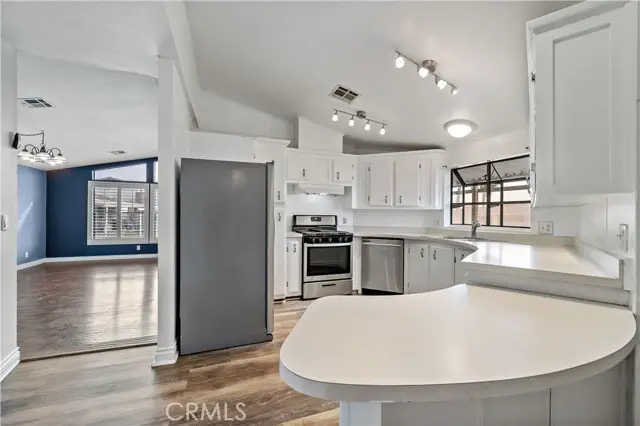

4080 Pedley Road #107,Jurupa Valley, CA 92509
$139,000
- 3 Beds
- 2 Baths
- 1,344 sq. ft.
- Mobile / Manufactured
- Active
Listed by:maria velazquez
Office:century 21 masters
MLS#:CRSW25015395
Source:CAMAXMLS
Price summary
- Price:$139,000
- Price per sq. ft.:$103.42
About this home
Don’t miss out on the opportunity to own in the highly desired Bravo Estates Park. This cozy 3-bd, 2-ba, 1,344 sq. ft. manufactured home is located south of the 60 freeway. It boasts natural light, window shutters, high ceilings, ceiling fans, wood floors on living room & bedrooms, Vinyl Planks on kitchen & bathrooms. A new roof, offering peace of mind and protection for years to come. The kitchen offers plenty of cabinet space and comes equipped with a stove, refrigerator, and dishwasher. The laundry room has a 1-year-old washing machine left for your convenience. Adding to the home’s appeal, solar panels have been installed, offering energy savings and sustainability. Step outside to enjoy a spacious backyard, with a storage shed, that has high ceiling for extra storage, and an overhead fan to cool off storage shed during hot summers, shed can also be used as a workshop. A BBQ area featuring a built-in bar, perfect for entertaining guests. The home also includes a two-car extended carport. Conveniently located near the shops at Jurupa Valley, this property is the perfect blend of comfort, style, and accessibility. Don’t wait—schedule your showing today!
Contact an agent
Home facts
- Listing Id #:CRSW25015395
- Added:196 day(s) ago
- Updated:August 14, 2025 at 05:06 PM
Rooms and interior
- Bedrooms:3
- Total bathrooms:2
- Full bathrooms:2
- Living area:1,344 sq. ft.
Heating and cooling
- Cooling:Central Air
- Heating:Central, Solar
Structure and exterior
- Building area:1,344 sq. ft.
Finances and disclosures
- Price:$139,000
- Price per sq. ft.:$103.42
New listings near 4080 Pedley Road #107
- Open Sat, 11am to 2pmNew
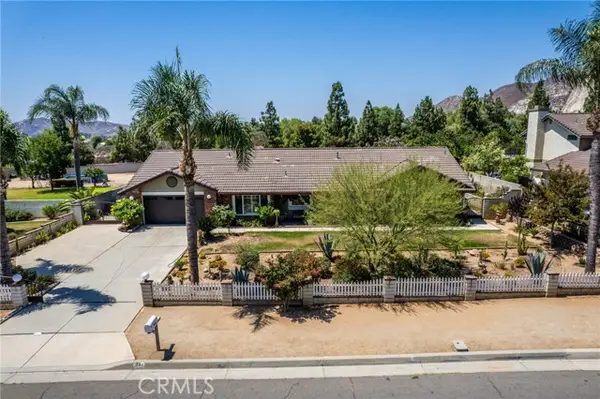 $869,900Active4 beds 3 baths2,644 sq. ft.
$869,900Active4 beds 3 baths2,644 sq. ft.6880 27th Street, Riverside, CA 92509
MLS# IV25182517Listed by: JACKSON RIVERO PROPERTIES, INC - New
 $799,000Active3 beds 1 baths1,204 sq. ft.
$799,000Active3 beds 1 baths1,204 sq. ft.3545 Valley Way, Jurupa Valley, CA 92509
MLS# CRCV25181492Listed by: RE/MAX INNOVATIONS - New
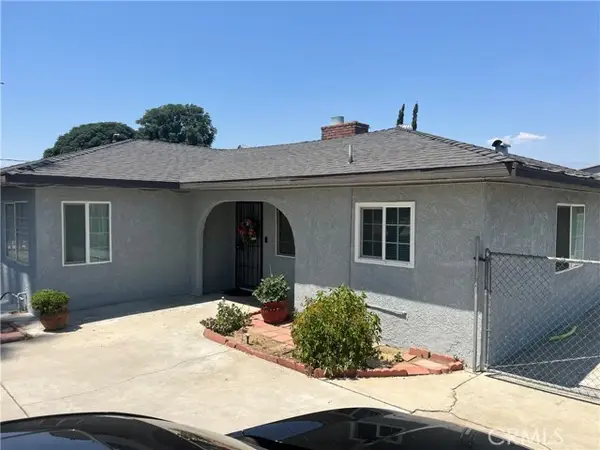 $575,000Active4 beds 1 baths1,114 sq. ft.
$575,000Active4 beds 1 baths1,114 sq. ft.10457 50th Street, Jurupa Valley, CA 91752
MLS# CRIV25181479Listed by: REALTY MASTERS & ASSOCIATES - New
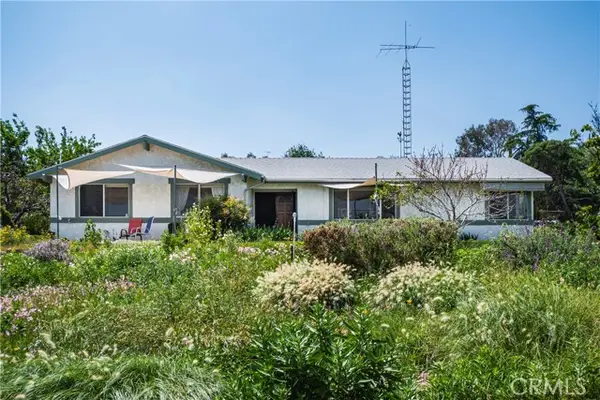 $799,999Active4 beds 2 baths1,758 sq. ft.
$799,999Active4 beds 2 baths1,758 sq. ft.5535 Charlotte Lane, Jurupa Valley, CA 92509
MLS# CRCV25178275Listed by: OMEGA REAL ESTATE - New
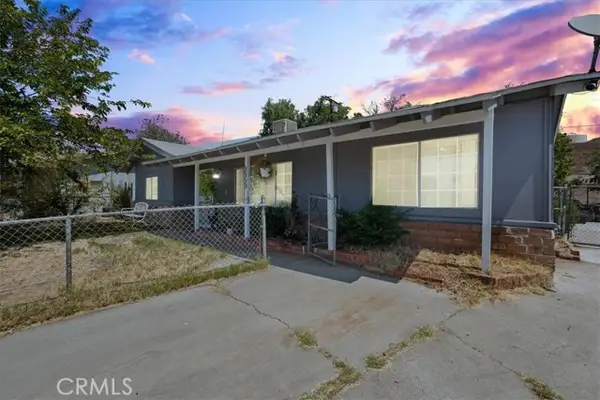 $550,000Active3 beds 2 baths1,300 sq. ft.
$550,000Active3 beds 2 baths1,300 sq. ft.3350 Jennie Street, Jurupa Valley, CA 92509
MLS# CRCV25180802Listed by: KELLER WILLIAMS EMPIRE ESTATES - Open Sat, 11am to 1pmNew
 $550,000Active3 beds 2 baths1,300 sq. ft.
$550,000Active3 beds 2 baths1,300 sq. ft.3350 Jennie Street, Jurupa Valley, CA 92509
MLS# CV25180802Listed by: KELLER WILLIAMS EMPIRE ESTATES - New
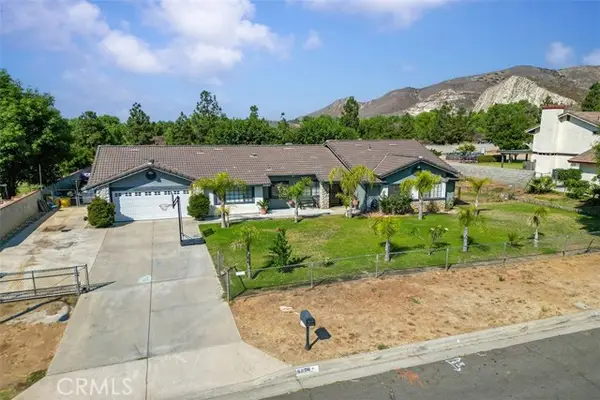 $849,900Active4 beds 2 baths1,607 sq. ft.
$849,900Active4 beds 2 baths1,607 sq. ft.6860 27th Street, Jurupa Valley, CA 92509
MLS# CRHD25176770Listed by: KELLER WILLIAMS HIGH DESERT - Open Sat, 1 to 5pmNew
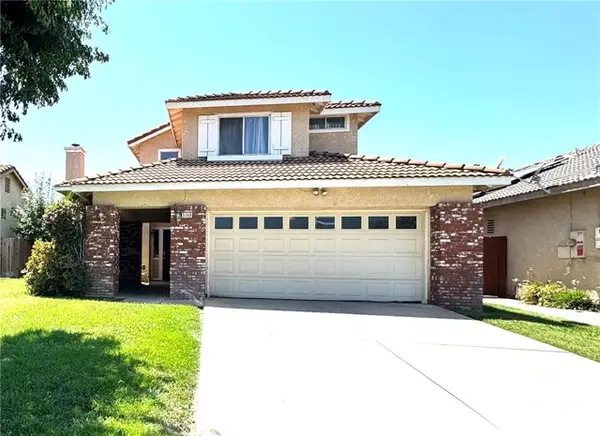 $690,000Active4 beds 3 baths2,015 sq. ft.
$690,000Active4 beds 3 baths2,015 sq. ft.5268 Quapaw Way, Riverside, CA 92509
MLS# CV25180338Listed by: OPTION ONE REAL ESTATE - New
 $1,069,990Active4 beds 4 baths3,239 sq. ft.
$1,069,990Active4 beds 4 baths3,239 sq. ft.6027 Saddlehorn Lane, Jurupa Valley, CA 92509
MLS# CRIV25164752Listed by: R.C. HOBBS COMPANY INC. - New
 $428,000Active3 beds 2 baths1,172 sq. ft.
$428,000Active3 beds 2 baths1,172 sq. ft.6143 Avenue Juan Diaz, Jurupa Valley, CA 92509
MLS# CRIV25180278Listed by: CONCEPCION RUIZ
