4643 Ridge Point Way, Jurupa Valley, CA 92509
Local realty services provided by:Better Homes and Gardens Real Estate Reliance Partners
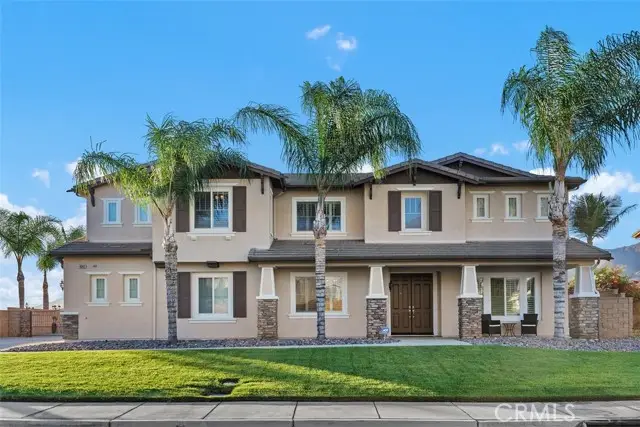
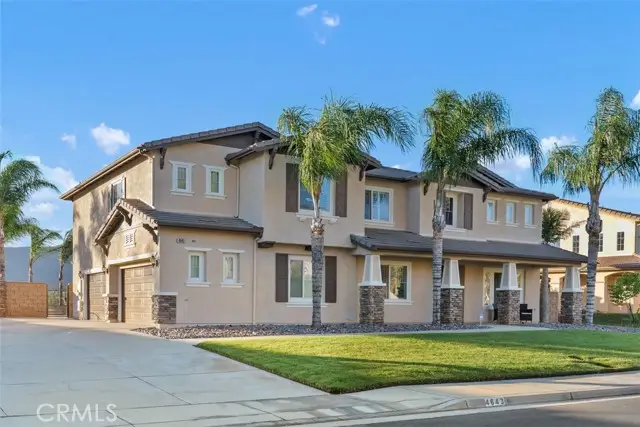
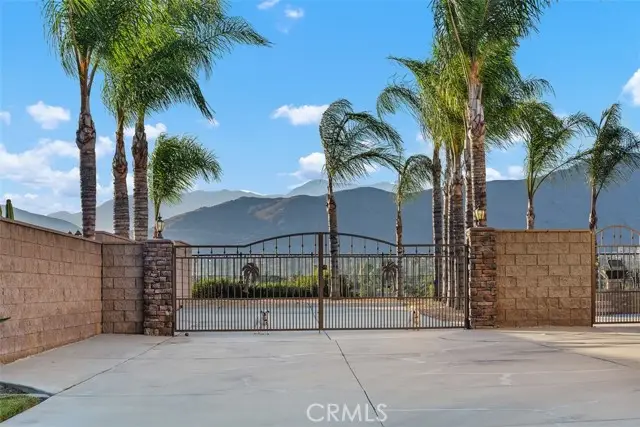
Listed by:katie aaron
Office:keller williams realty
MLS#:CRIG25174808
Source:CAMAXMLS
Price summary
- Price:$1,150,000
- Price per sq. ft.:$300.1
- Monthly HOA dues:$198
About this home
Welcome to Sunset Ridge Estates— where luxury living meets breathtaking beauty. Start your evenings with one of the most stunning sunsets in Indian Hills, enjoyed from your private, resort-style backyard oasis. The full-length covered patio is fully stuccoed, featuring recessed lighting, built-in speakers, and an outdoor kitchen complete with a BBQ, sink, and refrigerator—perfect for entertaining. The sparkling pool is a true showstopper with cascading water features and dramatic gas-powered fire bowls. Unwind by the outdoor fireplace as you take in the incredible mountain and sunset views. This property also offers rare double RV parking, privately gated with 50-amp power and a sewer dump—ideal for adventurers or extra storage needs. Step inside and be greeted by a grand two-story entryway that sets the tone for the rest of this elegant home. Rich vinyl plank flooring flows throughout, complemented by custom wood shutters. The main level features a versatile office/den/flex space that could serve as a guest suite, complete with an adjacent full bathroom. The remodeled kitchen is a chef’s dream, showcasing rich wood cabinetry, granite countertops complete with full granite backsplash and stainless steel appliances—all with picturesque views of the resort-style yard and
Contact an agent
Home facts
- Year built:2006
- Listing Id #:CRIG25174808
- Added:10 day(s) ago
- Updated:August 14, 2025 at 05:13 PM
Rooms and interior
- Bedrooms:5
- Total bathrooms:4
- Full bathrooms:4
- Living area:3,832 sq. ft.
Heating and cooling
- Cooling:Ceiling Fan(s), Central Air
- Heating:Central, Fireplace(s)
Structure and exterior
- Year built:2006
- Building area:3,832 sq. ft.
- Lot area:0.47 Acres
Utilities
- Water:Public
Finances and disclosures
- Price:$1,150,000
- Price per sq. ft.:$300.1
New listings near 4643 Ridge Point Way
- New
 $640,000Active3 beds 3 baths1,718 sq. ft.
$640,000Active3 beds 3 baths1,718 sq. ft.4887 Mount Rainier Street, Riverside, CA 92509
MLS# IV25183816Listed by: WESTCOE REALTORS INC - New
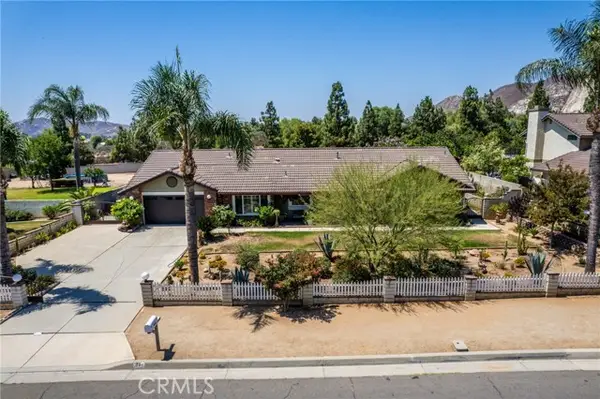 $869,900Active4 beds 3 baths2,644 sq. ft.
$869,900Active4 beds 3 baths2,644 sq. ft.6880 27th Street, Jurupa Valley, CA 92509
MLS# CRIV25182517Listed by: JACKSON RIVERO PROPERTIES, INC - New
 $799,000Active3 beds 1 baths1,204 sq. ft.
$799,000Active3 beds 1 baths1,204 sq. ft.3545 Valley Way, Jurupa Valley, CA 92509
MLS# CRCV25181492Listed by: RE/MAX INNOVATIONS - New
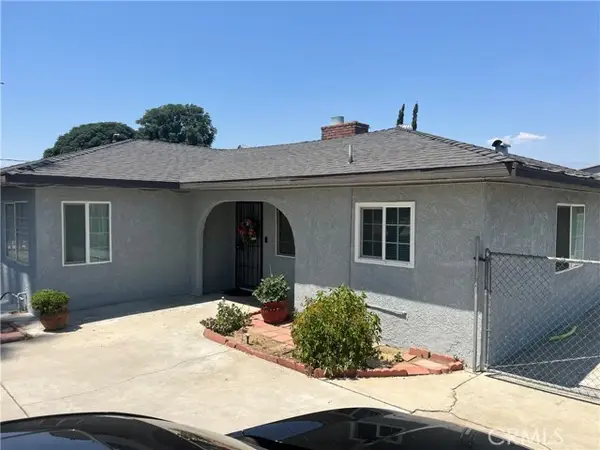 $575,000Active4 beds 1 baths1,114 sq. ft.
$575,000Active4 beds 1 baths1,114 sq. ft.10457 50th Street, Jurupa Valley, CA 91752
MLS# CRIV25181479Listed by: REALTY MASTERS & ASSOCIATES - New
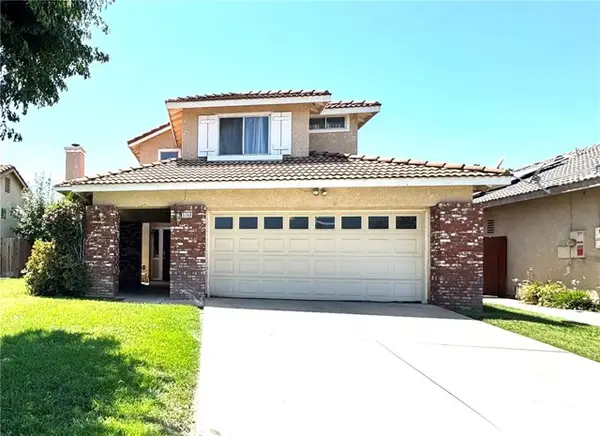 $690,000Active4 beds 3 baths2,015 sq. ft.
$690,000Active4 beds 3 baths2,015 sq. ft.5268 Quapaw Way, Jurupa Valley, CA 92509
MLS# CRCV25180338Listed by: OPTION ONE REAL ESTATE - New
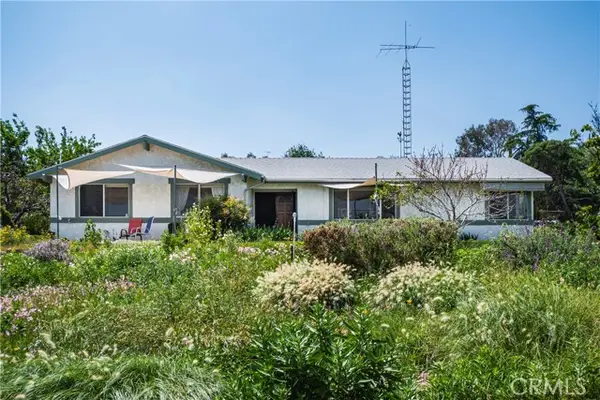 $799,999Active4 beds 2 baths1,758 sq. ft.
$799,999Active4 beds 2 baths1,758 sq. ft.5535 Charlotte Lane, Jurupa Valley, CA 92509
MLS# CRCV25178275Listed by: OMEGA REAL ESTATE - New
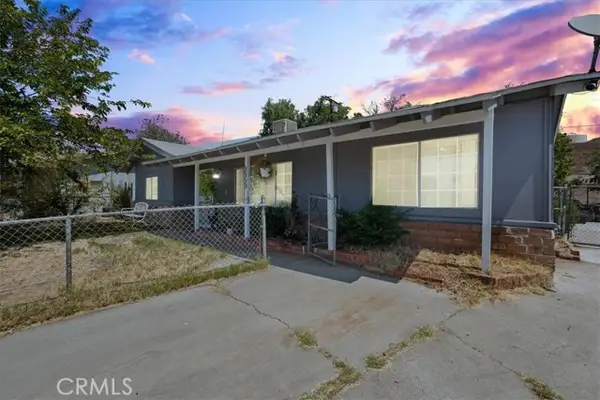 $550,000Active3 beds 2 baths1,300 sq. ft.
$550,000Active3 beds 2 baths1,300 sq. ft.3350 Jennie Street, Jurupa Valley, CA 92509
MLS# CRCV25180802Listed by: KELLER WILLIAMS EMPIRE ESTATES - Open Sat, 11am to 1pmNew
 $550,000Active3 beds 2 baths1,300 sq. ft.
$550,000Active3 beds 2 baths1,300 sq. ft.3350 Jennie Street, Jurupa Valley, CA 92509
MLS# CV25180802Listed by: KELLER WILLIAMS EMPIRE ESTATES - New
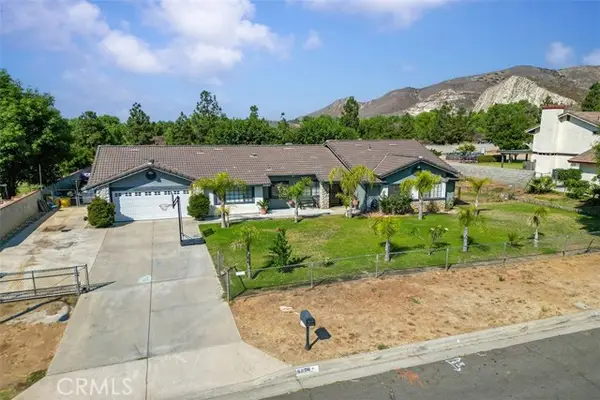 $849,900Active4 beds 2 baths1,607 sq. ft.
$849,900Active4 beds 2 baths1,607 sq. ft.6860 27th Street, Jurupa Valley, CA 92509
MLS# CRHD25176770Listed by: KELLER WILLIAMS HIGH DESERT - New
 $1,069,990Active4 beds 4 baths3,239 sq. ft.
$1,069,990Active4 beds 4 baths3,239 sq. ft.6027 Saddlehorn Lane, Jurupa Valley, CA 92509
MLS# CRIV25164752Listed by: R.C. HOBBS COMPANY INC.
