- BHGRE®
- California
- Jurupa Valley
- 4775 Wanamaker Drive
4775 Wanamaker Drive, Jurupa Valley, CA 91752
Local realty services provided by:Better Homes and Gardens Real Estate Napolitano & Associates
4775 Wanamaker Drive,Jurupa Valley, CA 91752
$799,000
- 5 Beds
- 4 Baths
- 2,915 sq. ft.
- Single family
- Pending
Listed by: john martindale, jennifer whelan
Office: gs strategies, inc.
MLS#:IV25088024
Source:San Diego MLS via CRMLS
Price summary
- Price:$799,000
- Price per sq. ft.:$274.1
About this home
PRICE ADJUSTMENT!!! This property is a rare find at this price. It is located at a newly development community. This corner lot features 7,841 square feet. With 5 bedrooms and 3.5 baths, this 2,915 square foot home has ample room for family and friends. It has an entertaining oriented and open layout with tile flooring throughout the first floor. . When you step in the house, a one bed/one bath, and a guest bathroom is to your left. Going through a walkway, you are entering into an open and well lit familyroom and kitchen. Large windows and sliding door brings in daylight from the backyard into the house. Kitchen has granite countertops and a large island. Upstairs, you will find 3 spacious bedrooms, a good size master bedroom, bath and a laundry room. A tankless water heater supplies endless hot water. The interior was recently painted. The backyard is large enough for your kids and pets to play in. The last but not the least, it is just minutes from the 60,10 and 15 freeways and shopping areas in Eastvale.
Contact an agent
Home facts
- Year built:2017
- Listing ID #:IV25088024
- Added:292 day(s) ago
- Updated:February 10, 2026 at 08:36 AM
Rooms and interior
- Bedrooms:5
- Total bathrooms:4
- Full bathrooms:3
- Half bathrooms:1
- Living area:2,915 sq. ft.
Heating and cooling
- Cooling:Central Forced Air
- Heating:Forced Air Unit
Structure and exterior
- Roof:Tile/Clay
- Year built:2017
- Building area:2,915 sq. ft.
Utilities
- Water:Public, Water Connected
- Sewer:Public Sewer, Sewer Connected
Finances and disclosures
- Price:$799,000
- Price per sq. ft.:$274.1
New listings near 4775 Wanamaker Drive
- New
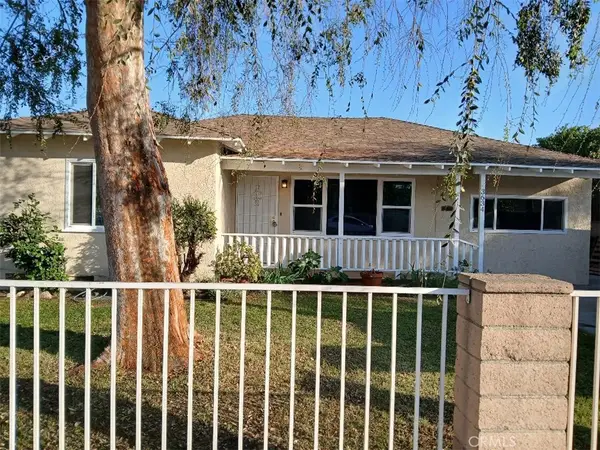 $559,000Active3 beds 2 baths1,246 sq. ft.
$559,000Active3 beds 2 baths1,246 sq. ft.3634 Pioneer, Jurupa Valley, CA 92509
MLS# PW26031591Listed by: THE ALONZO GROUP - New
 $2,500,000Active2.45 Acres
$2,500,000Active2.45 Acres9131 Limonite, Riverside, CA 92509
MLS# IG26029382Listed by: KELLER WILLIAMS REALTY RIV 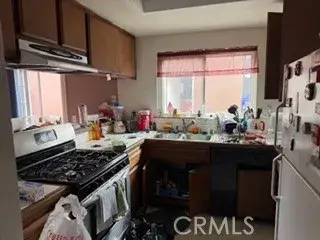 $470,000Pending2 beds 2 baths2,232 sq. ft.
$470,000Pending2 beds 2 baths2,232 sq. ft.3172 Cabana, Jurupa Valley, CA 91752
MLS# SW26029305Listed by: ELEVATE REAL ESTATE AGENCY- New
 $799,900Active4 beds 2 baths1,408 sq. ft.
$799,900Active4 beds 2 baths1,408 sq. ft.5344 Lucretia, Jurupa Valley, CA 91752
MLS# PW26029964Listed by: KELLER WILLIAMS COASTAL PROP. - New
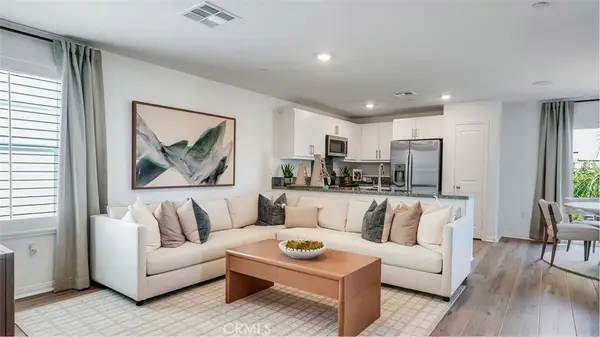 $562,480Active3 beds 2 baths1,229 sq. ft.
$562,480Active3 beds 2 baths1,229 sq. ft.14198 Serene Skies Court, Jurupa Valley, CA 92509
MLS# SW26028569Listed by: CENTURY 21 MASTERS - New
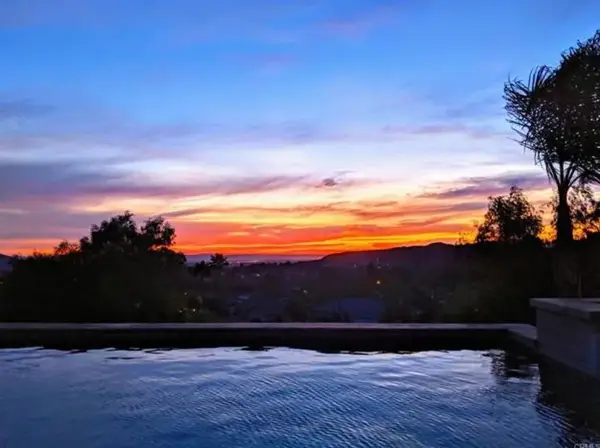 $1,500,000Active5 beds 3 baths2,999 sq. ft.
$1,500,000Active5 beds 3 baths2,999 sq. ft.5431 Skyloft Dr., Jurupa Valley, CA 92509
MLS# OC26028243Listed by: WEST CAPITAL REAL ESTATE - New
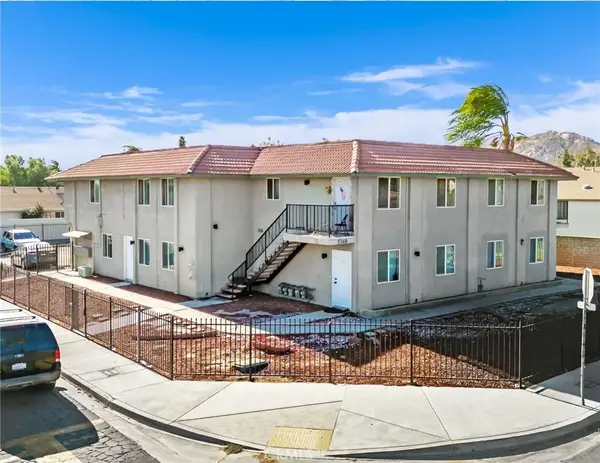 $2,700,000Active1 beds 1 baths
$2,700,000Active1 beds 1 baths5748 Tilton Avenue, Jurupa Valley, CA 92509
MLS# CV26027964Listed by: CB RICHARD ELLIS - New
 $699,900Active4 beds 2 baths1,116 sq. ft.
$699,900Active4 beds 2 baths1,116 sq. ft.10275 56th Street, Jurupa Valley, CA 91752
MLS# CRCV26027258Listed by: ELEVATE REAL ESTATE AGENCY - New
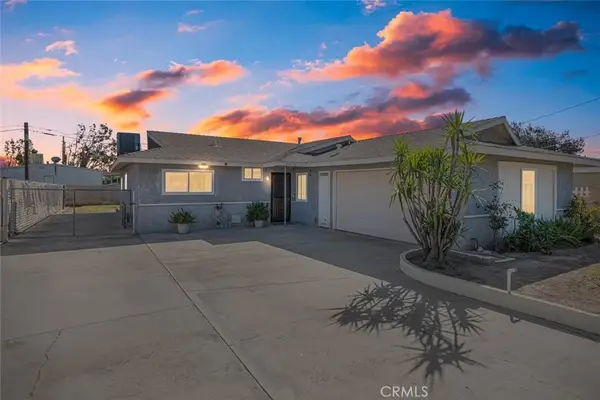 $610,000Active3 beds 2 baths1,720 sq. ft.
$610,000Active3 beds 2 baths1,720 sq. ft.9885 Mission Boulevard, Jurupa Valley, CA 92509
MLS# IG26026715Listed by: OSCAR TORTOLA GROUP REAL ESTATE SERVICES - New
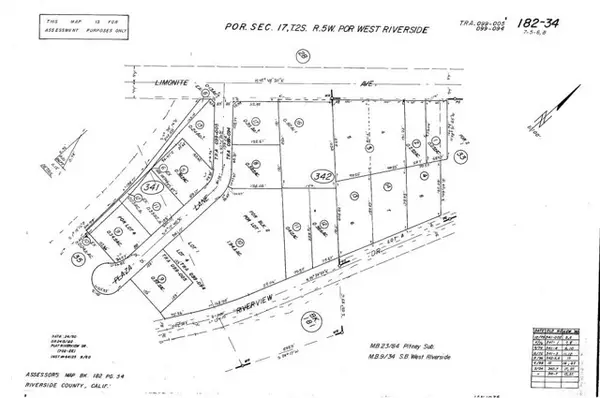 $125,000Active0.24 Acres
$125,000Active0.24 Acres0 Plaza Lane, Riverside, CA 92509
MLS# IV26019606Listed by: TOWER AGENCY

