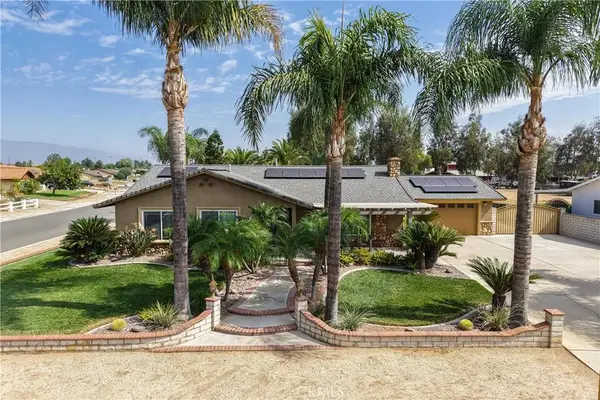4983 Hydrangea Lane, Jurupa Valley, CA 91752
Local realty services provided by:Better Homes and Gardens Real Estate Clarity
4983 Hydrangea Lane,Jurupa Valley, CA 91752
$1,150,000
- 5 Beds
- 3 Baths
- 3,386 sq. ft.
- Single family
- Active
Listed by:donna dostalik
Office:re/max unlimited real estate
MLS#:PW25162641
Source:San Diego MLS via CRMLS
Price summary
- Price:$1,150,000
- Price per sq. ft.:$339.63
About this home
Retreat at home as you enjoy the resort style tropical back yard with hundreds of thousands of dollars spent on tropical palm trees, a custom vacation pool complete with water falls and dramatic lighting with a swim up bar and cozy hang out area with 3 state of the art dog kennels with their own automatic water system and air-conditioning that could double as a pool party pool house with running water and or a close to the pool tiki bar! Gentle evening breezes compliment the elegant design of the expensive pavers set out for the best that outdoor entertainment has to offer. Every attention to detail as there is even an outdoor commode! Even the most discriminating buyer will be pleasantly surprised at our Man Cave as the garage is truly a showplace with built in cabinets with trick lighting and the counter space goes on forever. The curb appeal is endless as our front enclosed courtyard has endless possibilities. A great place to enjoy your morning coffee close to the numerous fruit trees and within walking distance to the park like setting with top rated schools close by. Enjoy your outdoor fine dining and cooking at our back yard BBQ station with refrigerator and BBQ. The house is inviting with many contemporary features such as a downstairs bedroom with the full bathroom with tub and shower combo just outside the door. Lots of built in counters and added sinks makes this perfect for an ensuite bathroom addition doubling as the perfect mother-in-law quarters! Bring you cooking skills up to a new level with our top-of-the-line appliances and gorgeous quartz counter tops. T
Contact an agent
Home facts
- Year built:2018
- Listing ID #:PW25162641
- Added:64 day(s) ago
- Updated:September 28, 2025 at 02:08 PM
Rooms and interior
- Bedrooms:5
- Total bathrooms:3
- Full bathrooms:3
- Living area:3,386 sq. ft.
Heating and cooling
- Cooling:Central Forced Air, Dual
- Heating:Forced Air Unit
Structure and exterior
- Year built:2018
- Building area:3,386 sq. ft.
Utilities
- Water:Public, Water Connected
- Sewer:Public Sewer, Sewer Connected
Finances and disclosures
- Price:$1,150,000
- Price per sq. ft.:$339.63
New listings near 4983 Hydrangea Lane
- New
 $619,000Active3 beds 2 baths1,177 sq. ft.
$619,000Active3 beds 2 baths1,177 sq. ft.6340 Brian Circle, Jurupa Valley, CA 92509
MLS# CV25227048Listed by: Y.O.U.R. GROUP OF COMPANIES - New
 $500,000Active2 beds 1 baths869 sq. ft.
$500,000Active2 beds 1 baths869 sq. ft.5379 35th, Riverside, CA 92509
MLS# IV25226835Listed by: OMEGA REALTY - New
 $975,000Active4 beds 2 baths1,749 sq. ft.
$975,000Active4 beds 2 baths1,749 sq. ft.11101 Gemini Court, Jurupa Valley, CA 91752
MLS# SW25225114Listed by: PREMIER ONE REALTORS - New
 $715,000Active3 beds 1 baths1,555 sq. ft.
$715,000Active3 beds 1 baths1,555 sq. ft.6093 Troth Street, Jurupa Valley, CA 91752
MLS# IG25223191Listed by: PONCE & PONCE REALTY, INC - Open Sun, 10am to 1pmNew
 $875,000Active5 beds 3 baths3,143 sq. ft.
$875,000Active5 beds 3 baths3,143 sq. ft.4290 Hernandez Street, Jurupa Valley, CA 92509
MLS# CV25210006Listed by: REALTY MASTERS & ASSOCIATES - New
 $119,900Active2 beds 2 baths1,440 sq. ft.
$119,900Active2 beds 2 baths1,440 sq. ft.4080 Pedley Road #2, Jurupa Valley, CA 92509
MLS# SW25225837Listed by: EXIT ALLIANCE REALTY - New
 $467,000Active3 beds 1 baths834 sq. ft.
$467,000Active3 beds 1 baths834 sq. ft.3925 Mennes, Riverside, CA 92509
MLS# 250039928Listed by: ANTOUN REALTY INC. - New
 $467,000Active3 beds 1 baths834 sq. ft.
$467,000Active3 beds 1 baths834 sq. ft.3925 Mennes, Riverside, CA 92509
MLS# 250039928SDListed by: ANTOUN REALTY INC. - New
 $675,000Active3 beds 2 baths1,709 sq. ft.
$675,000Active3 beds 2 baths1,709 sq. ft.5925 Kachina, Riverside, CA 92509
MLS# CV25225108Listed by: EXP REALTY OF CALIFORNIA INC - New
 $675,000Active3 beds 2 baths1,709 sq. ft.
$675,000Active3 beds 2 baths1,709 sq. ft.5925 Kachina, Riverside, CA 92509
MLS# CV25225108Listed by: EXP REALTY OF CALIFORNIA INC
