4991 NW Graphite Creek Road, Jurupa Valley, CA 91752
Local realty services provided by:Better Homes and Gardens Real Estate Royal & Associates
4991 NW Graphite Creek Road,Jurupa Valley, CA 91752
$820,000
- 5 Beds
- 3 Baths
- 2,463 sq. ft.
- Single family
- Active
Listed by: james huynh
Office: homequest real estate
MLS#:CRCV25243886
Source:CA_BRIDGEMLS
Price summary
- Price:$820,000
- Price per sq. ft.:$332.93
About this home
~~~ Welcome to your Dream Home ~~~ to the peaceful and desirable community of Rancho Del Sol. Open the main door to a large hallway with high ceilings, connecting to a beautiful open plan living room, seamlessly flowing into the living, dining and kitchen areas - perfect for entertaining or relaxing with family. 5 bedrooms and 3 full bathrooms, including a guest bedroom, all bedrooms are carpeted. Spacious kitchen with large island, granite countertops, pantry. Partially upgraded tiled main floor and hallway, separate laundry room. Master bathroom has double sinks with white countertops, walk in shower, closet. Walk to the private backyard, spacious patio, you can arrange anything you like, besides there are a few guava trees, grapefruit trees and a storage shed. One block from Rancho Del Sol Park. **You can enjoy a great summer with your family** Conveniently located near top schools, Jurupa Valley Sports Park, Skyview Event Center, Vernola Family Park, as well as popular shopping areas Costco, Ontario Mills, Easy access to I-15 and I-60
Contact an agent
Home facts
- Year built:2015
- Listing ID #:CRCV25243886
- Added:72 day(s) ago
- Updated:January 09, 2026 at 03:45 PM
Rooms and interior
- Bedrooms:5
- Total bathrooms:3
- Full bathrooms:3
- Living area:2,463 sq. ft.
Heating and cooling
- Cooling:Ceiling Fan(s), Central Air
- Heating:Central
Structure and exterior
- Year built:2015
- Building area:2,463 sq. ft.
- Lot area:0.2 Acres
Finances and disclosures
- Price:$820,000
- Price per sq. ft.:$332.93
New listings near 4991 NW Graphite Creek Road
- Open Sat, 11am to 1pmNew
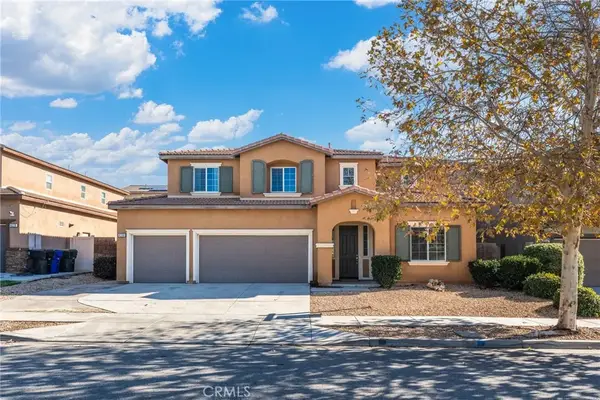 $800,000Active5 beds 3 baths3,143 sq. ft.
$800,000Active5 beds 3 baths3,143 sq. ft.4290 Hernandez, Jurupa Valley, CA 92509
MLS# IV25280662Listed by: CENTURY 21 MASTERS - Open Sat, 11am to 1pmNew
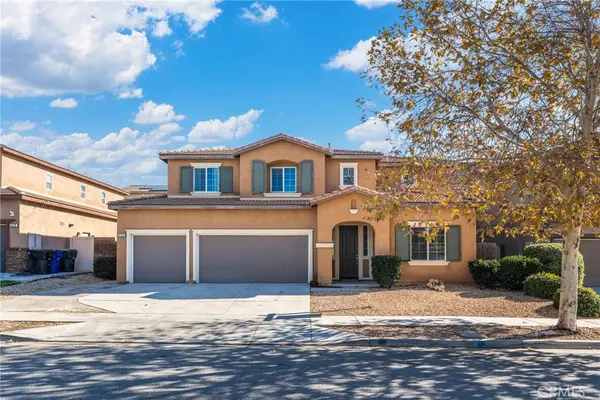 $800,000Active5 beds 3 baths3,143 sq. ft.
$800,000Active5 beds 3 baths3,143 sq. ft.4290 Hernandez, Jurupa Valley, CA 92509
MLS# IV25280662Listed by: CENTURY 21 MASTERS - Open Sat, 1 to 4pmNew
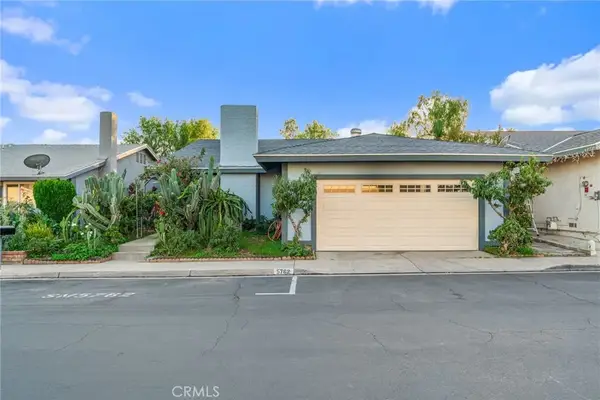 $469,000Active3 beds 2 baths1,105 sq. ft.
$469,000Active3 beds 2 baths1,105 sq. ft.5762 Sky Meadow, Jurupa Valley, CA 92509
MLS# IV26003875Listed by: SYNERGY ONE REAL ESTATE SERVIC - Open Sat, 1 to 4pmNew
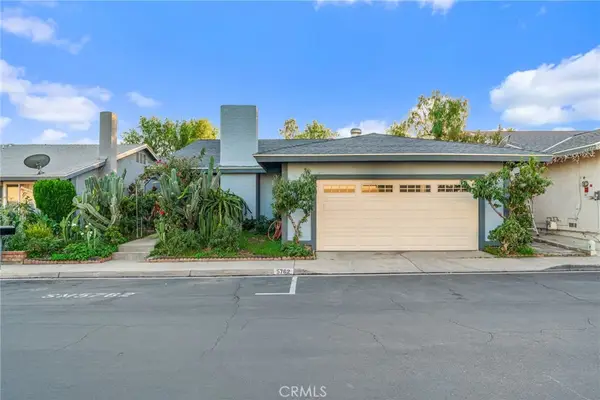 $469,000Active3 beds 2 baths1,105 sq. ft.
$469,000Active3 beds 2 baths1,105 sq. ft.5762 Sky Meadow, Jurupa Valley, CA 92509
MLS# IV26003875Listed by: SYNERGY ONE REAL ESTATE SERVIC - Open Sat, 12 to 3pmNew
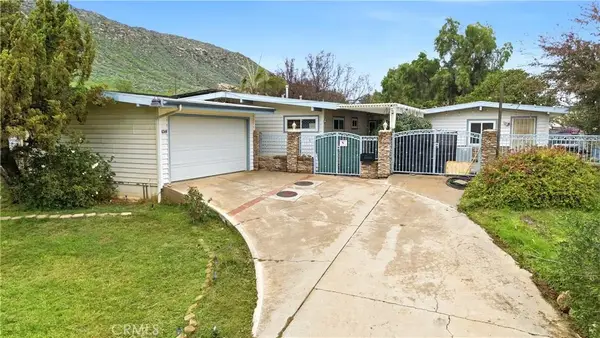 $600,000Active4 beds 3 baths1,533 sq. ft.
$600,000Active4 beds 3 baths1,533 sq. ft.6249 Tarragona Drive, Jurupa Valley, CA 92509
MLS# CV25281476Listed by: CENTURY 21 CITRUS REALTY INC - New
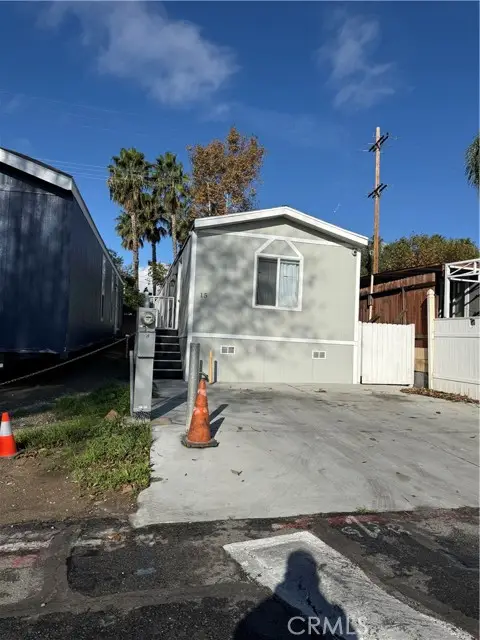 $110,000Active2 beds 1 baths
$110,000Active2 beds 1 baths5803 Mission Blvd, Jurupa Valley, CA 92509
MLS# CRIV26003050Listed by: PARTNERS 4 LIFE REALTY, INC - New
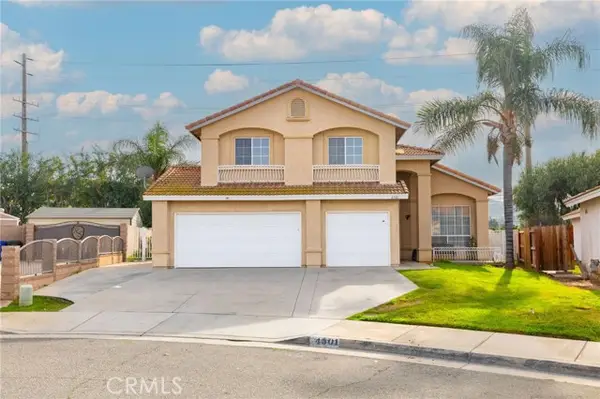 $669,000Active4 beds 3 baths2,202 sq. ft.
$669,000Active4 beds 3 baths2,202 sq. ft.4501 Corte Entrada, Jurupa Valley, CA 92509
MLS# CRIV26000587Listed by: REAL ESTATE MAVENS - New
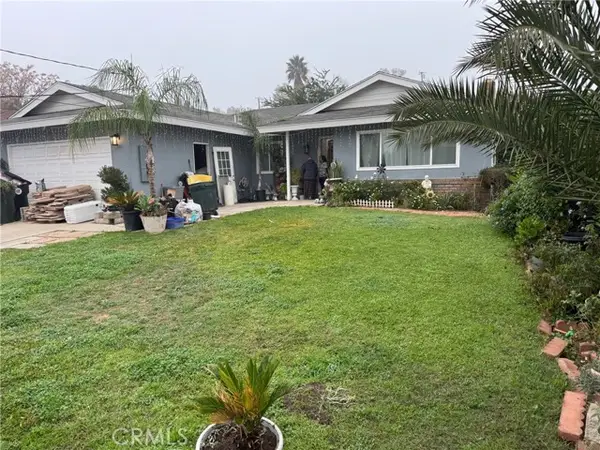 $760,000Active3 beds 2 baths1,374 sq. ft.
$760,000Active3 beds 2 baths1,374 sq. ft.9237 53rd, Jurupa Valley, CA 92509
MLS# CRHD26000782Listed by: RE/MAX FREEDOM - New
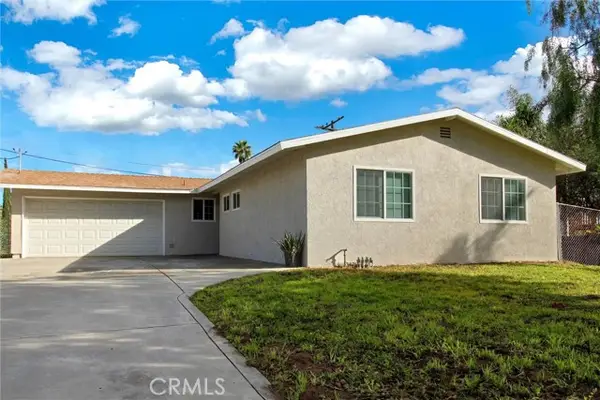 $549,000Active3 beds 2 baths1,170 sq. ft.
$549,000Active3 beds 2 baths1,170 sq. ft.4210 Estrada, Jurupa Valley, CA 92509
MLS# CRSR25282406Listed by: NEXT BROKERAGE - New
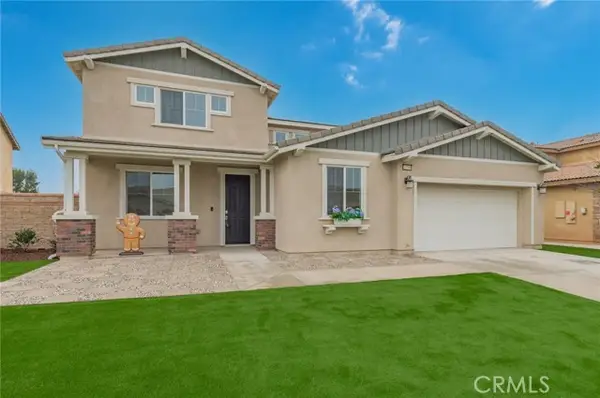 $1,150,000Active5 beds 3 baths3,823 sq. ft.
$1,150,000Active5 beds 3 baths3,823 sq. ft.11594 Weir Way, Jurupa Valley, CA 91752
MLS# CROC26000551Listed by: ALINK REALTY GROUP
