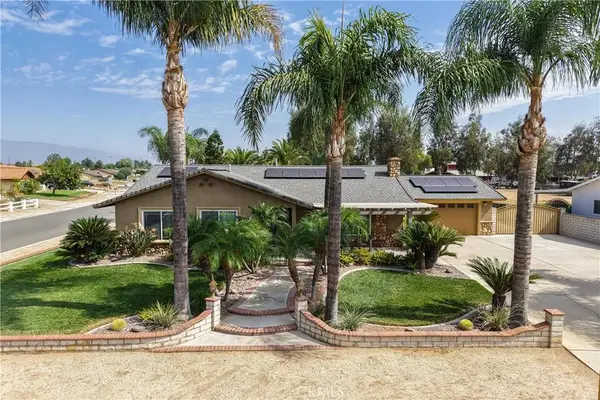5187 Cedar Street, Jurupa Valley, CA 92509
Local realty services provided by:Better Homes and Gardens Real Estate Reliance Partners
5187 Cedar Street,Jurupa Valley, CA 92509
$670,000
- 3 Beds
- 2 Baths
- 1,572 sq. ft.
- Single family
- Pending
Listed by:eli strickland
Office:re/max innovations
MLS#:CRCV25120120
Source:CAMAXMLS
Price summary
- Price:$670,000
- Price per sq. ft.:$426.21
About this home
Welcome to 5187 Cedar St, Jurupa Valley, CA – a beautifully upgraded single-story home situated on a generous 15,682 sq ft Flat lot, zoned A-1 for horses and agricultural use. This rare property offers the perfect blend of rural flexibility and modern comfort—ideal for animal lovers, contractors, hobby farmers, or anyone seeking extra space and freedom. Step inside to discover a fully remodeled interior, featuring a new kitchen with stylish cabinetry, quartz countertops, updated fixtures, and stainless steel appliances. The bathrooms have also been tastefully renovated, and the entire home is finished with luxury vinyl plank flooring, delivering both contemporary appeal and lasting durability. Major system upgrades include a newer HVAC, dual-pane vinyl windows, a 200-amp electrical panel, and copper plumbing, providing peace of mind and efficient performance. Energy efficiency is another standout, thanks to a 25-panel solar system, Tesla inverter, and Tesla Powerwall battery backup—dramatically reducing utility costs while offering reliable backup power. Outside, the expansive lot with drive-through access is perfect for RVs, trailers, work vehicles, or future improvements such as a barn or ADU. Whether you're looking to build, expand, or simply enjoy open space, this prope
Contact an agent
Home facts
- Year built:1976
- Listing ID #:CRCV25120120
- Added:120 day(s) ago
- Updated:September 29, 2025 at 05:02 PM
Rooms and interior
- Bedrooms:3
- Total bathrooms:2
- Full bathrooms:2
- Living area:1,572 sq. ft.
Heating and cooling
- Cooling:Central Air
- Heating:Central
Structure and exterior
- Year built:1976
- Building area:1,572 sq. ft.
- Lot area:0.36 Acres
Utilities
- Water:Public
Finances and disclosures
- Price:$670,000
- Price per sq. ft.:$426.21
New listings near 5187 Cedar Street
- New
 $619,000Active3 beds 2 baths1,177 sq. ft.
$619,000Active3 beds 2 baths1,177 sq. ft.6340 Brian Circle, Jurupa Valley, CA 92509
MLS# CV25227048Listed by: Y.O.U.R. GROUP OF COMPANIES - New
 $500,000Active2 beds 1 baths869 sq. ft.
$500,000Active2 beds 1 baths869 sq. ft.5379 35th, Riverside, CA 92509
MLS# IV25226835Listed by: OMEGA REALTY - New
 $975,000Active4 beds 2 baths1,749 sq. ft.
$975,000Active4 beds 2 baths1,749 sq. ft.11101 Gemini Court, Jurupa Valley, CA 91752
MLS# SW25225114Listed by: PREMIER ONE REALTORS - New
 $715,000Active3 beds 1 baths1,555 sq. ft.
$715,000Active3 beds 1 baths1,555 sq. ft.6093 Troth Street, Jurupa Valley, CA 91752
MLS# IG25223191Listed by: PONCE & PONCE REALTY, INC - New
 $875,000Active5 beds 3 baths3,143 sq. ft.
$875,000Active5 beds 3 baths3,143 sq. ft.4290 Hernandez Street, Jurupa Valley, CA 92509
MLS# CV25210006Listed by: REALTY MASTERS & ASSOCIATES - New
 $119,900Active2 beds 2 baths1,440 sq. ft.
$119,900Active2 beds 2 baths1,440 sq. ft.4080 Pedley Road #2, Jurupa Valley, CA 92509
MLS# SW25225837Listed by: EXIT ALLIANCE REALTY - New
 $467,000Active3 beds 1 baths834 sq. ft.
$467,000Active3 beds 1 baths834 sq. ft.3925 Mennes, Riverside, CA 92509
MLS# 250039928Listed by: ANTOUN REALTY INC. - New
 $467,000Active3 beds 1 baths834 sq. ft.
$467,000Active3 beds 1 baths834 sq. ft.3925 Mennes, Riverside, CA 92509
MLS# 250039928SDListed by: ANTOUN REALTY INC. - New
 $675,000Active3 beds 2 baths1,709 sq. ft.
$675,000Active3 beds 2 baths1,709 sq. ft.5925 Kachina, Riverside, CA 92509
MLS# CV25225108Listed by: EXP REALTY OF CALIFORNIA INC - New
 $675,000Active3 beds 2 baths1,709 sq. ft.
$675,000Active3 beds 2 baths1,709 sq. ft.5925 Kachina, Riverside, CA 92509
MLS# CV25225108Listed by: EXP REALTY OF CALIFORNIA INC
