5770 Aurora Avenue, Jurupa Valley, CA 91752
Local realty services provided by:Better Homes and Gardens Real Estate Royal & Associates

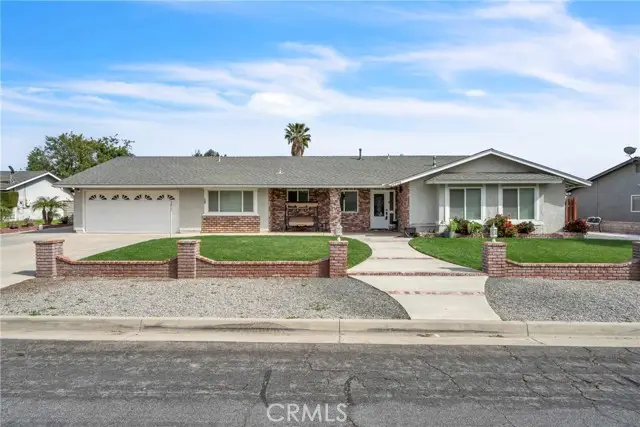

5770 Aurora Avenue,Jurupa Valley, CA 91752
$1,075,000
- 3 Beds
- 2 Baths
- 2,722 sq. ft.
- Single family
- Active
Listed by:joe perez
Office:ricci realty
MLS#:CRPW25054616
Source:CAMAXMLS
Price summary
- Price:$1,075,000
- Price per sq. ft.:$394.93
About this home
Welcome to 5770 Aurora in the Sky country community of Jurupa Valley. Offering 3 bedrooms, 2 bath, Office (possible 4th bedroom) situated on a 20,909 sqft lot, POOL/SPA remodeled kitchen with granite counter tops and custom cabinets, stainless steel appliances, double oven, built in microwave and dishwasher, new drinking water filter, new whole house water conditioner, new tile and carpet, new ceiling fans, crown molding, tankless water heater, new clean out and sewer line to street, large living room with a stone fireplace. furnace was relocated to attic with air filtration and two zones for added comfort, new attic fan, radiant barrier insulation in attic, newer toilets, attached 2 car garage with an additional detached 3 car garage with a hydraulic car lift, this home offers plenty of space for an R/V, boat or recreational vehicles, entertainers backyard with a covered patio, POOL with new variable speed pump, SPA and covered bar with built in grill and fridge, this home also features paid off solar panels, the possibilities are endless.
Contact an agent
Home facts
- Year built:1984
- Listing Id #:CRPW25054616
- Added:154 day(s) ago
- Updated:August 14, 2025 at 05:13 PM
Rooms and interior
- Bedrooms:3
- Total bathrooms:2
- Full bathrooms:2
- Living area:2,722 sq. ft.
Heating and cooling
- Cooling:Ceiling Fan(s), Central Air
- Heating:Central
Structure and exterior
- Year built:1984
- Building area:2,722 sq. ft.
- Lot area:0.48 Acres
Utilities
- Water:Public
Finances and disclosures
- Price:$1,075,000
- Price per sq. ft.:$394.93
New listings near 5770 Aurora Avenue
- New
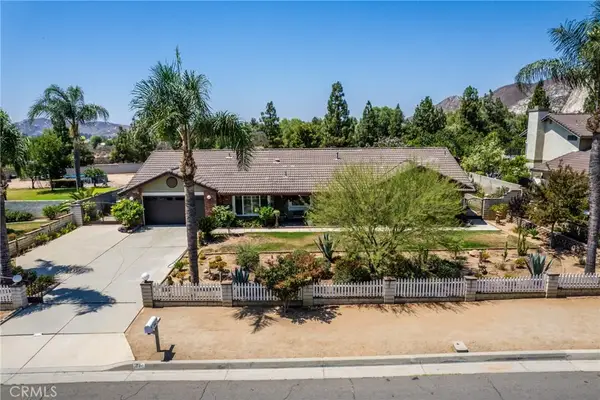 $869,900Active4 beds 3 baths2,644 sq. ft.
$869,900Active4 beds 3 baths2,644 sq. ft.6880 27th Street, Jurupa Valley, CA 92509
MLS# IV25182517Listed by: JACKSON RIVERO PROPERTIES, INC - New
 $799,000Active3 beds 1 baths1,204 sq. ft.
$799,000Active3 beds 1 baths1,204 sq. ft.3545 Valley Way, Jurupa Valley, CA 92509
MLS# CRCV25181492Listed by: RE/MAX INNOVATIONS - New
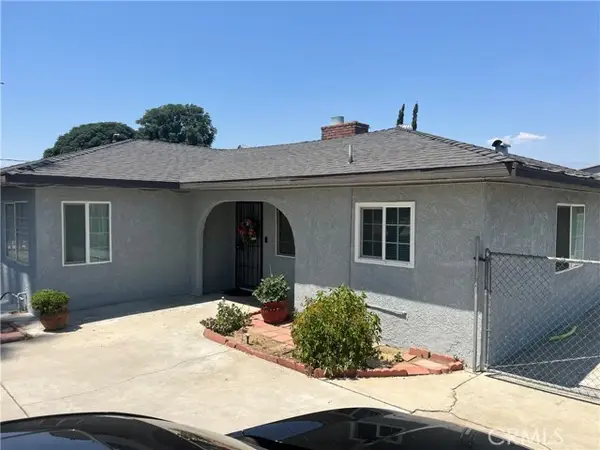 $575,000Active4 beds 1 baths1,114 sq. ft.
$575,000Active4 beds 1 baths1,114 sq. ft.10457 50th Street, Jurupa Valley, CA 91752
MLS# CRIV25181479Listed by: REALTY MASTERS & ASSOCIATES - Open Sat, 1 to 5pmNew
 $690,000Active4 beds 3 baths2,015 sq. ft.
$690,000Active4 beds 3 baths2,015 sq. ft.5268 Quapaw Way, Jurupa Valley, CA 92509
MLS# CV25180338Listed by: OPTION ONE REAL ESTATE - New
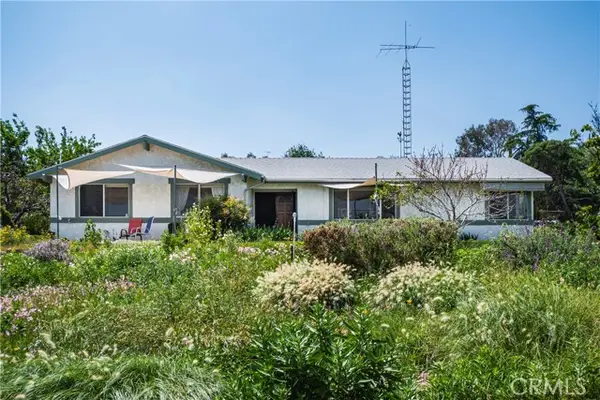 $799,999Active4 beds 2 baths1,758 sq. ft.
$799,999Active4 beds 2 baths1,758 sq. ft.5535 Charlotte Lane, Jurupa Valley, CA 92509
MLS# CRCV25178275Listed by: OMEGA REAL ESTATE - New
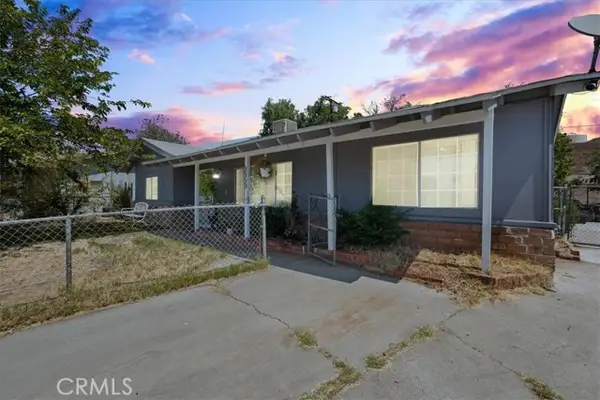 $550,000Active3 beds 2 baths1,300 sq. ft.
$550,000Active3 beds 2 baths1,300 sq. ft.3350 Jennie Street, Jurupa Valley, CA 92509
MLS# CRCV25180802Listed by: KELLER WILLIAMS EMPIRE ESTATES - Open Sat, 11am to 1pmNew
 $550,000Active3 beds 2 baths1,300 sq. ft.
$550,000Active3 beds 2 baths1,300 sq. ft.3350 Jennie Street, Jurupa Valley, CA 92509
MLS# CV25180802Listed by: KELLER WILLIAMS EMPIRE ESTATES - New
 $1,069,990Active4 beds 4 baths3,239 sq. ft.
$1,069,990Active4 beds 4 baths3,239 sq. ft.6027 Saddlehorn Lane, Jurupa Valley, CA 92509
MLS# CRIV25164752Listed by: R.C. HOBBS COMPANY INC. - New
 $428,000Active3 beds 2 baths1,172 sq. ft.
$428,000Active3 beds 2 baths1,172 sq. ft.6143 Avenue Juan Diaz, Jurupa Valley, CA 92509
MLS# CRIV25180278Listed by: CONCEPCION RUIZ - Open Sat, 10am to 2pmNew
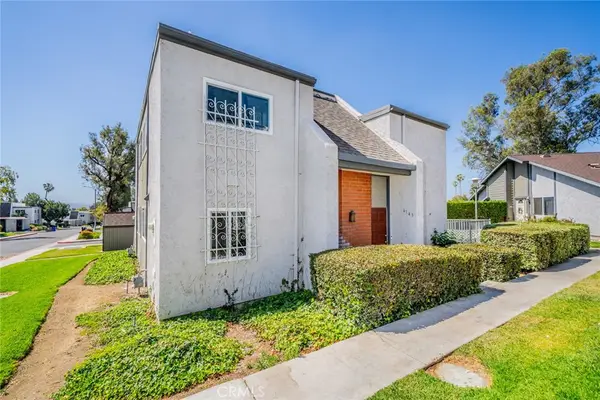 $428,000Active3 beds 2 baths1,172 sq. ft.
$428,000Active3 beds 2 baths1,172 sq. ft.6143 Avenue Juan Diaz, Jurupa Valley, CA 92509
MLS# IV25180278Listed by: CONCEPCION RUIZ
