5929 Saddlehorn Lane, Jurupa Valley, CA 92509
Local realty services provided by:Better Homes and Gardens Real Estate Royal & Associates
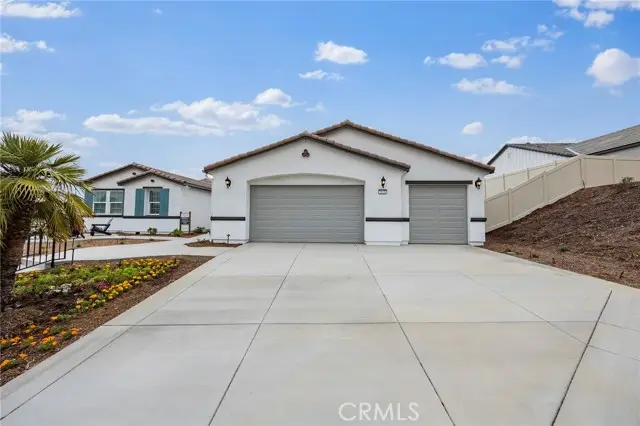
5929 Saddlehorn Lane,Jurupa Valley, CA 92509
$1,179,450
- 4 Beds
- 4 Baths
- 3,492 sq. ft.
- Single family
- Pending
Listed by:roger hobbs
Office:r.c. hobbs company inc.
MLS#:CRIV25162299
Source:CAMAXMLS
Price summary
- Price:$1,179,450
- Price per sq. ft.:$337.76
- Monthly HOA dues:$199
About this home
**NEW CONSTRUCTION**This is far more than a four-car garage; it is a sanctuary where the love for four cars is transformed into a passion. "There is Simply Nothing Like It†Countryside Estates friendly environment with scenic views and Open spaces. Nestled on a sprawling 20,000 sq. ft. homesite. Step into luxury with The Serenity floorplan at Countryside Estates, perfectly situated in the vibrant community of Jurupa Hills. With the Spacious layout this floorplan possesses an expansive, seamless open concept for indoor, with possibilities of outdoor living and entertainment. This remarkable property boasts an expansive backyard, perfect for hosting memorable gatherings, or simply relishing tranquil moments with family and friends. The gourmet kitchen, equipped with cutting-edge appliances, elegant Cashmere Thermofoil Cabinetry, spacious designer quartz countertops, and significant storage, serves as a perfect haven for culinary enthusiasts and social gatherings. Experience sophistication underfoot with designer vinyl plank flooring, elegant 12x24 tile, and plush carpeting thoughtfully integrated throughout the home. Envision building family traditions or creating treasured memories in this refined and practical space. The opulent primary suite boasts a sliding door that opens to
Contact an agent
Home facts
- Year built:2025
- Listing Id #:CRIV25162299
- Added:23 day(s) ago
- Updated:August 15, 2025 at 07:13 AM
Rooms and interior
- Bedrooms:4
- Total bathrooms:4
- Full bathrooms:3
- Living area:3,492 sq. ft.
Heating and cooling
- Cooling:Central Air, ENERGY STAR Qualified Equipment
- Heating:Central, Fireplace(s), Natural Gas, Solar
Structure and exterior
- Year built:2025
- Building area:3,492 sq. ft.
- Lot area:0.46 Acres
Utilities
- Water:Public
Finances and disclosures
- Price:$1,179,450
- Price per sq. ft.:$337.76
New listings near 5929 Saddlehorn Lane
- New
 $735,000Active4 beds 3 baths2,063 sq. ft.
$735,000Active4 beds 3 baths2,063 sq. ft.5783 El Palomino Dr Drive, Riverside, CA 92509
MLS# CRP1-23704Listed by: PREMIER PROPERTIES OF PASADENA - New
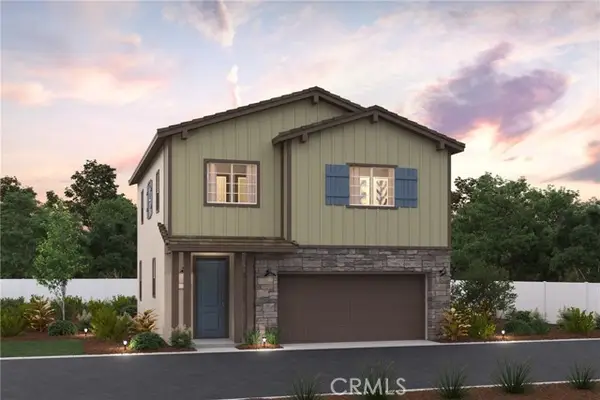 $574,990Active4 beds 3 baths1,884 sq. ft.
$574,990Active4 beds 3 baths1,884 sq. ft.9782 New Forest Lane, Jurupa Valley, CA 92509
MLS# CRCV25184034Listed by: BMC REALTY ADVISORS - New
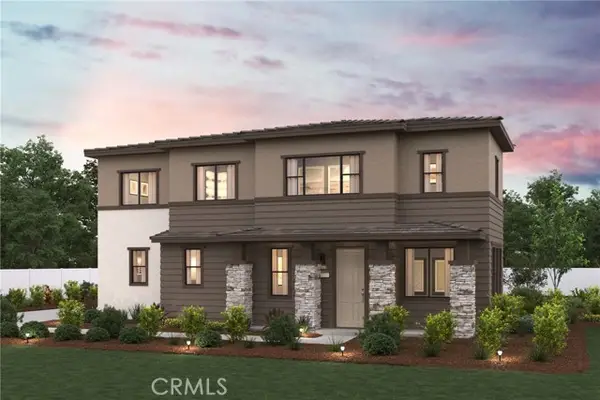 $599,990Active3 beds 3 baths1,623 sq. ft.
$599,990Active3 beds 3 baths1,623 sq. ft.9793 New Forest Lane, Riverside, CA 92509
MLS# CV25184049Listed by: BMC REALTY ADVISORS - New
 $687,000Active3 beds 2 baths1,043 sq. ft.
$687,000Active3 beds 2 baths1,043 sq. ft.11467 64th Street, Jurupa Valley, CA 91752
MLS# IG25183537Listed by: 1ST PREMIER REALTY - New
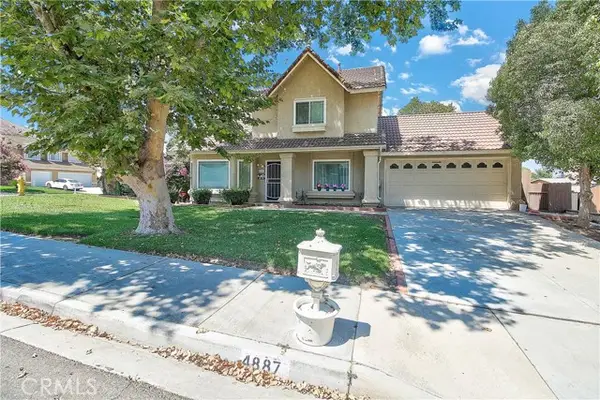 $640,000Active3 beds 3 baths1,718 sq. ft.
$640,000Active3 beds 3 baths1,718 sq. ft.4887 Mount Rainier Street, Jurupa Valley, CA 92509
MLS# CRIV25183816Listed by: WESTCOE REALTORS INC - New
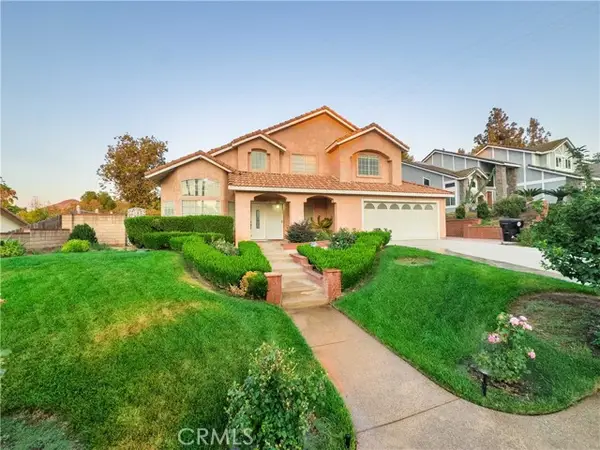 $650,000Active4 beds 3 baths1,982 sq. ft.
$650,000Active4 beds 3 baths1,982 sq. ft.4932 Pinnacle Street, Riverside, CA 92509
MLS# IV25183835Listed by: POWER OF 2 REALTY - Open Sat, 11am to 2pmNew
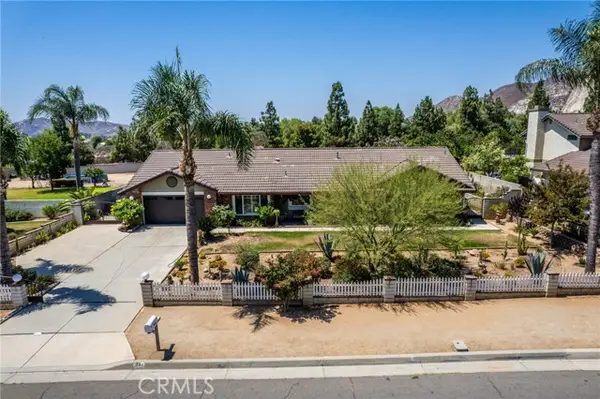 $869,900Active4 beds 3 baths2,644 sq. ft.
$869,900Active4 beds 3 baths2,644 sq. ft.6880 27th Street, Riverside, CA 92509
MLS# IV25182517Listed by: JACKSON RIVERO PROPERTIES, INC - New
 $799,000Active3 beds 1 baths1,204 sq. ft.
$799,000Active3 beds 1 baths1,204 sq. ft.3545 Valley Way, Jurupa Valley, CA 92509
MLS# CRCV25181492Listed by: RE/MAX INNOVATIONS - New
 $575,000Active4 beds 1 baths1,114 sq. ft.
$575,000Active4 beds 1 baths1,114 sq. ft.10457 50th Street, Jurupa Valley, CA 91752
MLS# CRIV25181479Listed by: REALTY MASTERS & ASSOCIATES - New
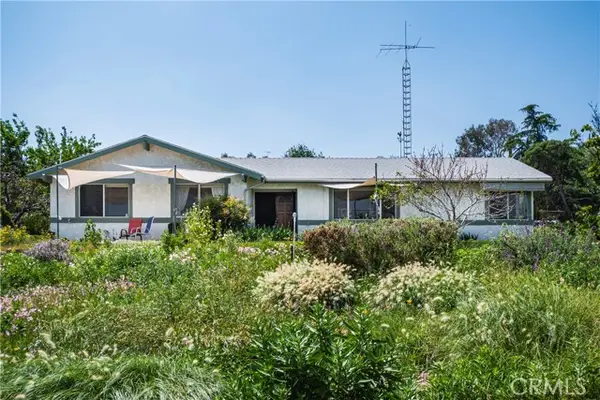 $799,999Active4 beds 2 baths1,758 sq. ft.
$799,999Active4 beds 2 baths1,758 sq. ft.5535 Charlotte Lane, Jurupa Valley, CA 92509
MLS# CRCV25178275Listed by: OMEGA REAL ESTATE
