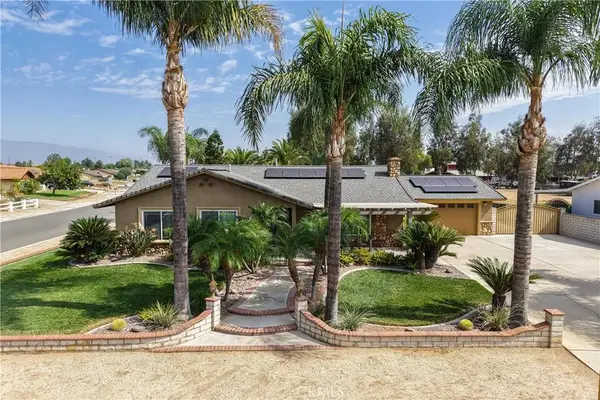6438 Canyonlands Drive, Jurupa Valley, CA 92509
Local realty services provided by:Better Homes and Gardens Real Estate Registry
6438 Canyonlands Drive,Jurupa Valley, CA 92509
$659,000
- 3 Beds
- 3 Baths
- 1,698 sq. ft.
- Single family
- Pending
Listed by:cindy de los santos
Office:berkshire hathaway homeservices california properties
MLS#:PW25129137
Source:San Diego MLS via CRMLS
Price summary
- Price:$659,000
- Price per sq. ft.:$388.1
About this home
Welcome to 6438 Canyonlands Dr a stunning 3 bed, 2.5 bath home in the heart of the Shadow Rock master-planned community in Jurupa Valley. Built in 2022 by Lennar, this two-story residence offers 1,705 sq ft of bright, open living space on a 4,950 sq ft lot. The main floor features an open-concept layout with a spacious great room, dining area, and a beautifully appointed kitchen with granite counters, walk-in pantry, and direct garage entry. Upstairs includes a versatile loft, two guest bedrooms, and a private primary suite with walk-in closet and ensuite bath. Additional highlights: upstairs laundry, recessed lighting, central HVAC, tankless water heater, and a 2-car garage. Solar-ready and energy-efficient, this home offers both modern living and long-term savings. Enjoy community parks, sidewalks, and nearby amenities in a growing neighborhood. Move-in ready and no HOA!!
Contact an agent
Home facts
- Year built:2022
- Listing ID #:PW25129137
- Added:111 day(s) ago
- Updated:September 29, 2025 at 07:35 AM
Rooms and interior
- Bedrooms:3
- Total bathrooms:3
- Full bathrooms:2
- Half bathrooms:1
- Living area:1,698 sq. ft.
Heating and cooling
- Cooling:Central Forced Air
- Heating:Forced Air Unit
Structure and exterior
- Year built:2022
- Building area:1,698 sq. ft.
Utilities
- Water:Public
- Sewer:Public Sewer
Finances and disclosures
- Price:$659,000
- Price per sq. ft.:$388.1
New listings near 6438 Canyonlands Drive
- New
 $619,000Active3 beds 2 baths1,177 sq. ft.
$619,000Active3 beds 2 baths1,177 sq. ft.6340 Brian Circle, Jurupa Valley, CA 92509
MLS# CV25227048Listed by: Y.O.U.R. GROUP OF COMPANIES - New
 $500,000Active2 beds 1 baths869 sq. ft.
$500,000Active2 beds 1 baths869 sq. ft.5379 35th, Riverside, CA 92509
MLS# IV25226835Listed by: OMEGA REALTY - New
 $975,000Active4 beds 2 baths1,749 sq. ft.
$975,000Active4 beds 2 baths1,749 sq. ft.11101 Gemini Court, Jurupa Valley, CA 91752
MLS# SW25225114Listed by: PREMIER ONE REALTORS - New
 $715,000Active3 beds 1 baths1,555 sq. ft.
$715,000Active3 beds 1 baths1,555 sq. ft.6093 Troth Street, Jurupa Valley, CA 91752
MLS# CRIG25223191Listed by: PONCE & PONCE REALTY, INC - New
 $875,000Active5 beds 3 baths3,143 sq. ft.
$875,000Active5 beds 3 baths3,143 sq. ft.4290 Hernandez Street, Jurupa Valley, CA 92509
MLS# CV25210006Listed by: REALTY MASTERS & ASSOCIATES - New
 $790,000Active3 beds 2 baths1,837 sq. ft.
$790,000Active3 beds 2 baths1,837 sq. ft.9600 51st, Jurupa Valley, CA 92509
MLS# CRCV25224526Listed by: KW VISION - New
 $119,900Active2 beds 2 baths1,440 sq. ft.
$119,900Active2 beds 2 baths1,440 sq. ft.4080 Pedley Road #2, Jurupa Valley, CA 92509
MLS# SW25225837Listed by: EXIT ALLIANCE REALTY - New
 $467,000Active3 beds 1 baths834 sq. ft.
$467,000Active3 beds 1 baths834 sq. ft.3925 Mennes, Riverside, CA 92509
MLS# 250039928Listed by: ANTOUN REALTY INC. - New
 $467,000Active3 beds 1 baths834 sq. ft.
$467,000Active3 beds 1 baths834 sq. ft.3925 Mennes, Riverside, CA 92509
MLS# 250039928SDListed by: ANTOUN REALTY INC. - New
 $675,000Active3 beds 2 baths1,709 sq. ft.
$675,000Active3 beds 2 baths1,709 sq. ft.5925 Kachina, Riverside, CA 92509
MLS# CV25225108Listed by: EXP REALTY OF CALIFORNIA INC
