6932 Sundown Drive, Jurupa Valley, CA 92509
Local realty services provided by:Better Homes and Gardens Real Estate Royal & Associates
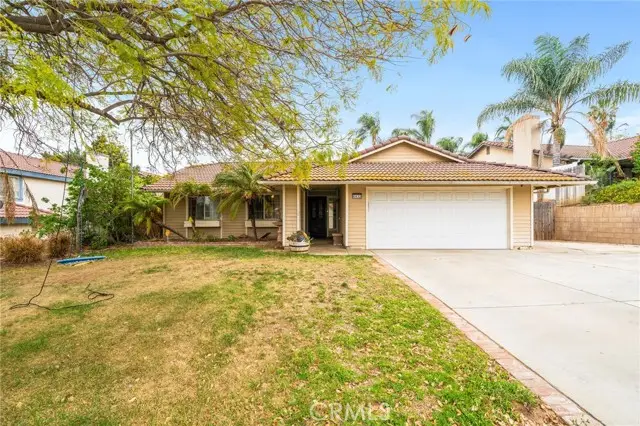
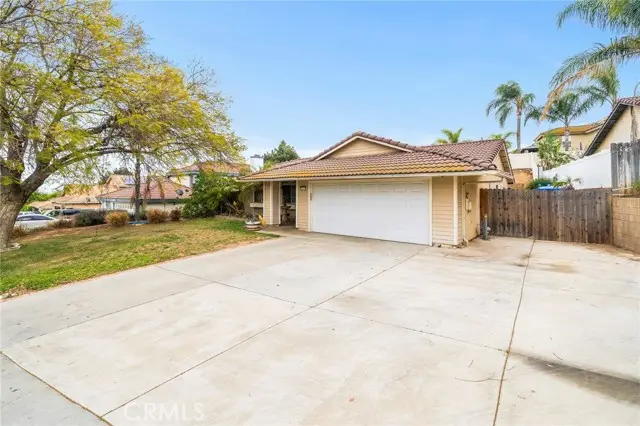
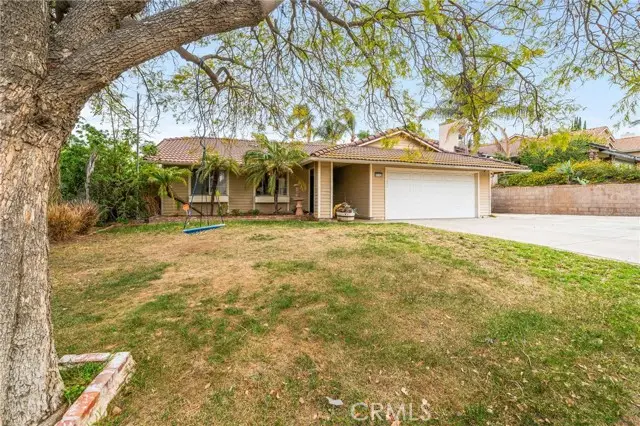
6932 Sundown Drive,Jurupa Valley, CA 92509
$579,000
- 3 Beds
- 2 Baths
- 1,133 sq. ft.
- Single family
- Active
Listed by:sergio salazar
Office:vylla home, inc.
MLS#:CRIV25092460
Source:CAMAXMLS
Price summary
- Price:$579,000
- Price per sq. ft.:$511.03
About this home
Welcome to this inviting single-story home in Jurupa Valley. Offering a blend of comfort, functionality, and thoughtful design, this home features 3 bedrooms, 2 bathrooms, and 1,133 square feet of well-utilized living space, all set on a spacious 6,970 square foot lot. Whether you're a first-time buyer, or simply seeking a home with a great layout, this property has so much to offer. As you step inside, you'll notice the atmosphere created by the laminate flooring that flows throughout the common areas and bedrooms. The flooring not only adds a modern touch but also offers durability and ease of maintenance. The open and airy living room provides a comfortable space to relax, entertain, or enjoy quality time with loved ones. The kitchen features elegant granite countertops, a vent hood, and ample cabinetry for storage. Tile flooring in the kitchen adds practicality, making cleanup a breeze. Next to the kitchen is a cozy dining area that seamlessly connects to the outdoors through a sliding glass door, offering easy access to the backyard and making it ideal for indoor-outdoor living and entertaining. Each of the three bedrooms is designed with comfort in mind, offering plenty of natural light and functional space for furniture and personal touches. The two bathrooms are thoughtfu
Contact an agent
Home facts
- Year built:1991
- Listing Id #:CRIV25092460
- Added:108 day(s) ago
- Updated:August 14, 2025 at 05:06 PM
Rooms and interior
- Bedrooms:3
- Total bathrooms:2
- Full bathrooms:2
- Living area:1,133 sq. ft.
Heating and cooling
- Cooling:Central Air
- Heating:Central
Structure and exterior
- Roof:Tile
- Year built:1991
- Building area:1,133 sq. ft.
- Lot area:0.17 Acres
Utilities
- Water:Public
Finances and disclosures
- Price:$579,000
- Price per sq. ft.:$511.03
New listings near 6932 Sundown Drive
- New
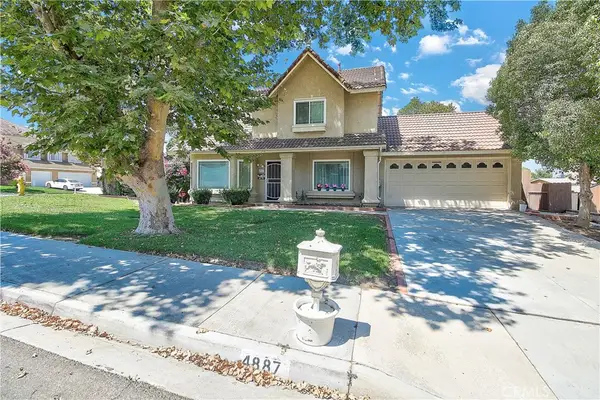 $640,000Active3 beds 3 baths1,718 sq. ft.
$640,000Active3 beds 3 baths1,718 sq. ft.4887 Mount Rainier Street, Jurupa Valley, CA 92509
MLS# IV25183816Listed by: WESTCOE REALTORS INC - Open Sat, 11am to 2pmNew
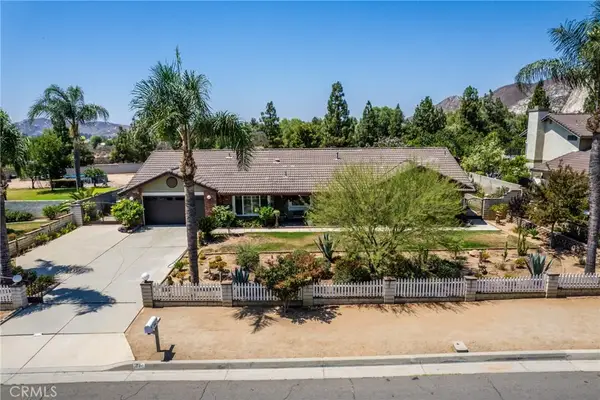 $869,900Active4 beds 3 baths2,644 sq. ft.
$869,900Active4 beds 3 baths2,644 sq. ft.6880 27th Street, Jurupa Valley, CA 92509
MLS# IV25182517Listed by: JACKSON RIVERO PROPERTIES, INC - New
 $799,000Active3 beds 1 baths1,204 sq. ft.
$799,000Active3 beds 1 baths1,204 sq. ft.3545 Valley Way, Jurupa Valley, CA 92509
MLS# CRCV25181492Listed by: RE/MAX INNOVATIONS - New
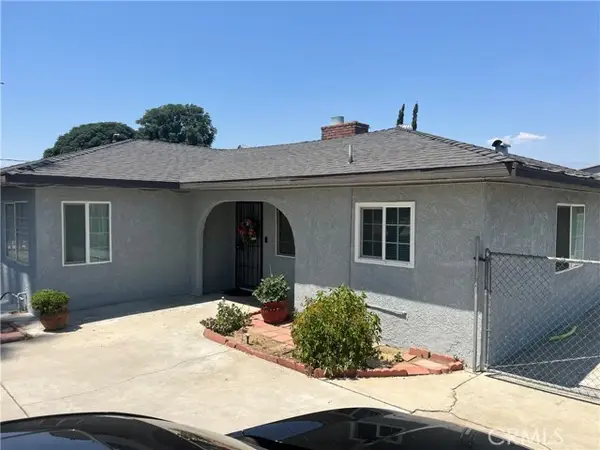 $575,000Active4 beds 1 baths1,114 sq. ft.
$575,000Active4 beds 1 baths1,114 sq. ft.10457 50th Street, Jurupa Valley, CA 91752
MLS# CRIV25181479Listed by: REALTY MASTERS & ASSOCIATES - Open Sat, 1 to 5pmNew
 $690,000Active4 beds 3 baths2,015 sq. ft.
$690,000Active4 beds 3 baths2,015 sq. ft.5268 Quapaw Way, Jurupa Valley, CA 92509
MLS# CV25180338Listed by: OPTION ONE REAL ESTATE - New
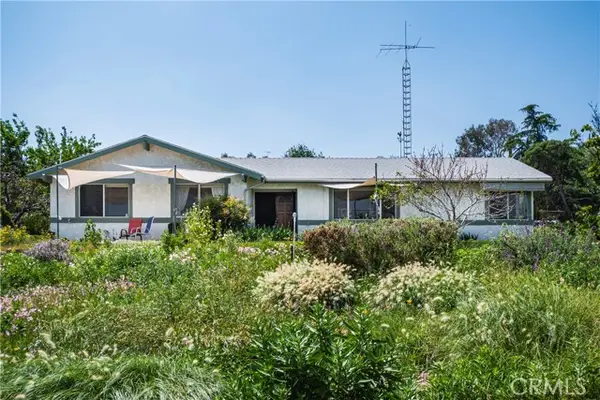 $799,999Active4 beds 2 baths1,758 sq. ft.
$799,999Active4 beds 2 baths1,758 sq. ft.5535 Charlotte Lane, Jurupa Valley, CA 92509
MLS# CRCV25178275Listed by: OMEGA REAL ESTATE - New
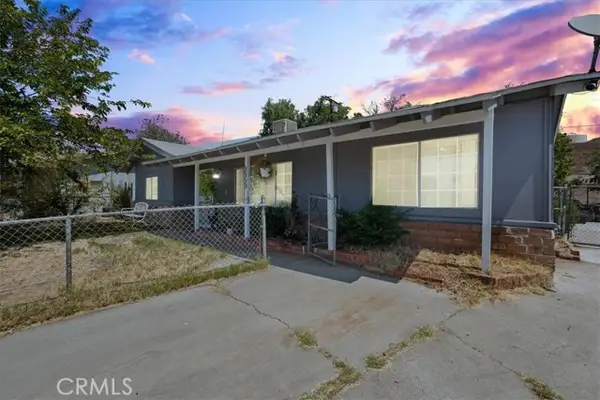 $550,000Active3 beds 2 baths1,300 sq. ft.
$550,000Active3 beds 2 baths1,300 sq. ft.3350 Jennie Street, Jurupa Valley, CA 92509
MLS# CRCV25180802Listed by: KELLER WILLIAMS EMPIRE ESTATES - Open Sat, 11am to 1pmNew
 $550,000Active3 beds 2 baths1,300 sq. ft.
$550,000Active3 beds 2 baths1,300 sq. ft.3350 Jennie Street, Jurupa Valley, CA 92509
MLS# CV25180802Listed by: KELLER WILLIAMS EMPIRE ESTATES - New
 $1,069,990Active4 beds 4 baths3,239 sq. ft.
$1,069,990Active4 beds 4 baths3,239 sq. ft.6027 Saddlehorn Lane, Jurupa Valley, CA 92509
MLS# CRIV25164752Listed by: R.C. HOBBS COMPANY INC. - New
 $428,000Active3 beds 2 baths1,172 sq. ft.
$428,000Active3 beds 2 baths1,172 sq. ft.6143 Avenue Juan Diaz, Jurupa Valley, CA 92509
MLS# CRIV25180278Listed by: CONCEPCION RUIZ
