7291 Via Escalante, Jurupa Valley, CA 92509
Local realty services provided by:Better Homes and Gardens Real Estate Reliance Partners
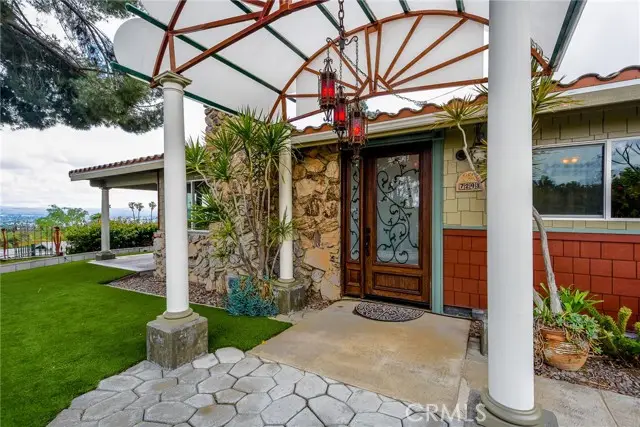
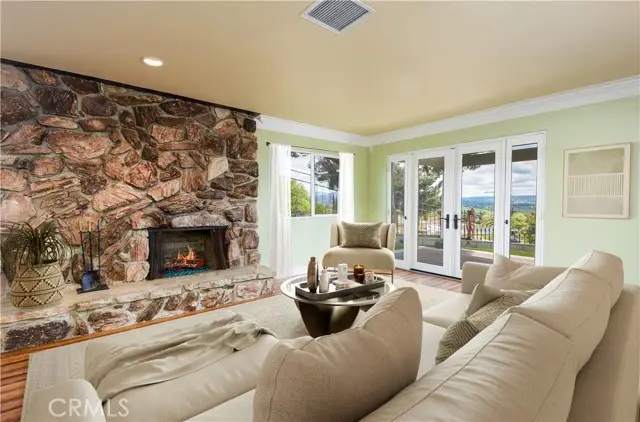

7291 Via Escalante,Jurupa Valley, CA 92509
$799,999
- 3 Beds
- 3 Baths
- 2,400 sq. ft.
- Single family
- Active
Listed by:liane thomas
Office:alta realty group
MLS#:CRIG25126511
Source:CAMAXMLS
Price summary
- Price:$799,999
- Price per sq. ft.:$333.33
About this home
Better than New! This stunning, highly upgraded CUSTOM BUILT single story home has been remodeled from top to bottom and has beautiful views from nearly every window! This breathtaking home offers unparalleled panoramic views that create a serene backdrop for everyday living. You'll be captivated by the meticulous upgrades including hardwood floors, custom lighting, and updated fixtures. The living room provides an open concept floor plan designed for entertaining and relaxation with a wall of windows that bring the outside in. There is a fireplace and access to the covered Trex deck that captures 180 degree views. No expense was spared in the kitchen: Cabinets with pullouts and soft close drawers, hardwood floors, slab granite, Bosch 5 burner natural gas cooktop, double oven, custom lighting, the list goes on! Down the hall you'll find 3 roomy bedrooms including the luxurious primary suite with closet organizers and full bath. The bath has been remodeled and includes a granite shower, rain shower system, separate soaking tub, custom lighting, two sinks, marble countertop, bidet, and custom tiled privacy wall. There is a spacious bonus room with private entry that could easily be converted into a junior ADU, plus a climate controlled garden room. Step outside to your private oasi
Contact an agent
Home facts
- Year built:1964
- Listing Id #:CRIG25126511
- Added:69 day(s) ago
- Updated:August 14, 2025 at 05:06 PM
Rooms and interior
- Bedrooms:3
- Total bathrooms:3
- Full bathrooms:2
- Living area:2,400 sq. ft.
Heating and cooling
- Cooling:Central Air
- Heating:Central
Structure and exterior
- Roof:Tile
- Year built:1964
- Building area:2,400 sq. ft.
- Lot area:0.43 Acres
Utilities
- Water:Public
Finances and disclosures
- Price:$799,999
- Price per sq. ft.:$333.33
New listings near 7291 Via Escalante
- New
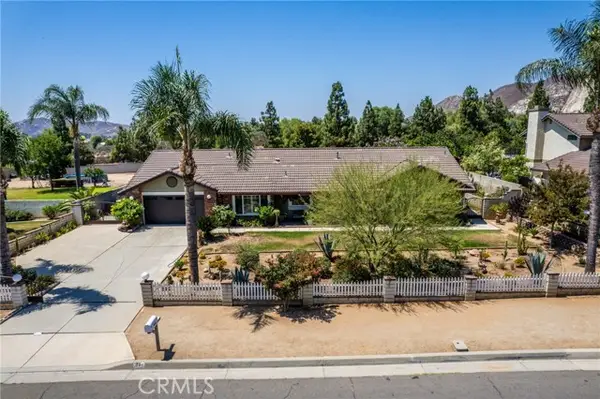 $869,900Active4 beds 3 baths2,644 sq. ft.
$869,900Active4 beds 3 baths2,644 sq. ft.6880 27th Street, Jurupa Valley, CA 92509
MLS# CRIV25182517Listed by: JACKSON RIVERO PROPERTIES, INC - New
 $799,000Active3 beds 1 baths1,204 sq. ft.
$799,000Active3 beds 1 baths1,204 sq. ft.3545 Valley Way, Jurupa Valley, CA 92509
MLS# CRCV25181492Listed by: RE/MAX INNOVATIONS - New
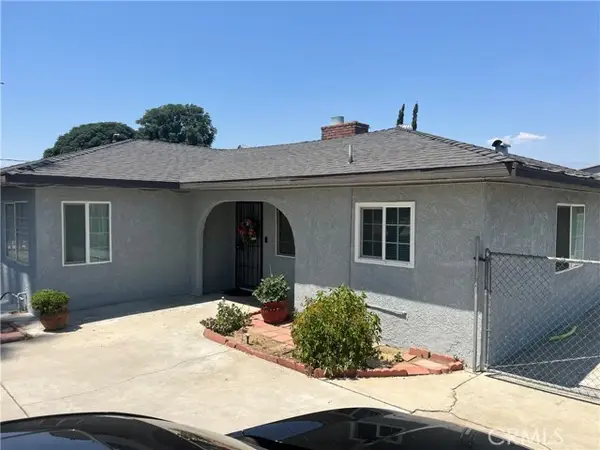 $575,000Active4 beds 1 baths1,114 sq. ft.
$575,000Active4 beds 1 baths1,114 sq. ft.10457 50th Street, Jurupa Valley, CA 91752
MLS# CRIV25181479Listed by: REALTY MASTERS & ASSOCIATES - New
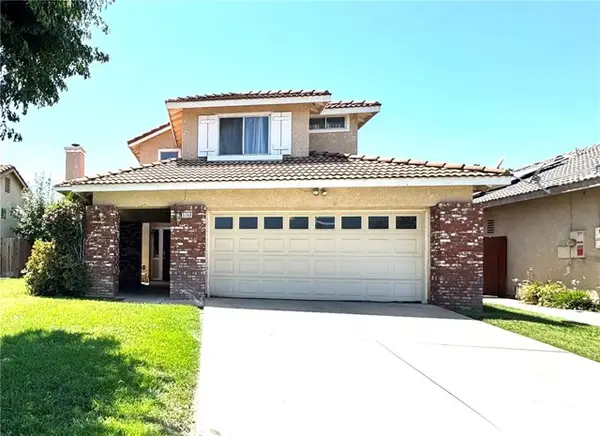 $690,000Active4 beds 3 baths2,015 sq. ft.
$690,000Active4 beds 3 baths2,015 sq. ft.5268 Quapaw Way, Jurupa Valley, CA 92509
MLS# CRCV25180338Listed by: OPTION ONE REAL ESTATE - New
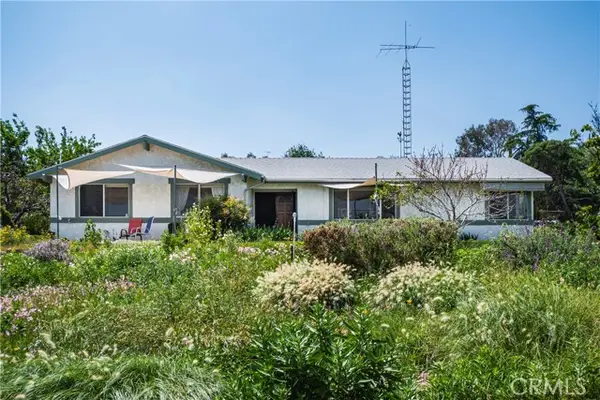 $799,999Active4 beds 2 baths1,758 sq. ft.
$799,999Active4 beds 2 baths1,758 sq. ft.5535 Charlotte Lane, Jurupa Valley, CA 92509
MLS# CRCV25178275Listed by: OMEGA REAL ESTATE - New
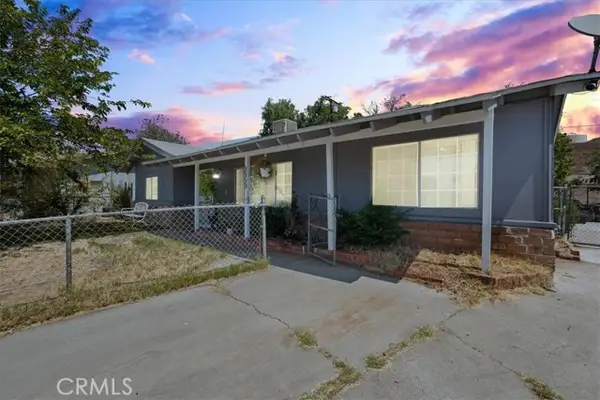 $550,000Active3 beds 2 baths1,300 sq. ft.
$550,000Active3 beds 2 baths1,300 sq. ft.3350 Jennie Street, Jurupa Valley, CA 92509
MLS# CRCV25180802Listed by: KELLER WILLIAMS EMPIRE ESTATES - Open Sat, 11am to 1pmNew
 $550,000Active3 beds 2 baths1,300 sq. ft.
$550,000Active3 beds 2 baths1,300 sq. ft.3350 Jennie Street, Jurupa Valley, CA 92509
MLS# CV25180802Listed by: KELLER WILLIAMS EMPIRE ESTATES - New
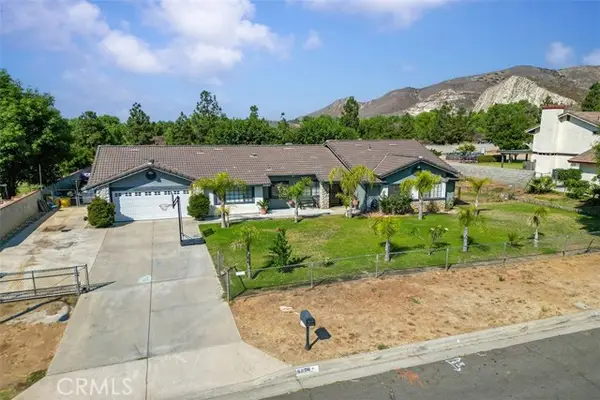 $849,900Active4 beds 2 baths1,607 sq. ft.
$849,900Active4 beds 2 baths1,607 sq. ft.6860 27th Street, Jurupa Valley, CA 92509
MLS# CRHD25176770Listed by: KELLER WILLIAMS HIGH DESERT - New
 $1,069,990Active4 beds 4 baths3,239 sq. ft.
$1,069,990Active4 beds 4 baths3,239 sq. ft.6027 Saddlehorn Lane, Jurupa Valley, CA 92509
MLS# CRIV25164752Listed by: R.C. HOBBS COMPANY INC. - New
 $428,000Active3 beds 2 baths1,172 sq. ft.
$428,000Active3 beds 2 baths1,172 sq. ft.6143 Avenue Juan Diaz, Jurupa Valley, CA 92509
MLS# CRIV25180278Listed by: CONCEPCION RUIZ
