7340 Garnet Ridge, Jurupa Valley, CA 92509
Local realty services provided by:Better Homes and Gardens Real Estate Royal & Associates
Listed by: raphael akinboboye jr
Office: exp realty of greater los angeles
MLS#:CRCV25222521
Source:Bay East, CCAR, bridgeMLS
Price summary
- Price:$599,999
- Price per sq. ft.:$285.58
- Monthly HOA dues:$183
About this home
Built in 2018, this tri-level Detached condominium offers 4 bedrooms, 3.5 bathrooms, and approximately 2,101 square feet of living space. The home features a bright and open floor plan with high ceilings, recessed lighting, and modern finishes throughout. The kitchen is designed with granite countertops, a center island, walk-in pantry, and stainless steel appliances. The primary suite includes a spacious bathroom with dual sinks, a soaking tub, separate shower, and a walk-in closet. Additional bedrooms provide flexibility for family, guests, or a home office. Highlights include a first-floor entry, multiple balconies, central heating and air conditioning, and a 2-car attached garage with direct access. Located within a desirable Jurupa Valley community, the property is close to parks, schools, shopping, dining, and offers convenient access to the 60 Freeway.
Contact an agent
Home facts
- Year built:2018
- Listing ID #:CRCV25222521
- Added:134 day(s) ago
- Updated:February 13, 2026 at 05:13 PM
Rooms and interior
- Bedrooms:4
- Total bathrooms:4
- Full bathrooms:3
- Living area:2,101 sq. ft.
Heating and cooling
- Cooling:Ceiling Fan(s), Central Air
- Heating:Central
Structure and exterior
- Year built:2018
- Building area:2,101 sq. ft.
- Lot area:0.04 Acres
Finances and disclosures
- Price:$599,999
- Price per sq. ft.:$285.58
New listings near 7340 Garnet Ridge
- New
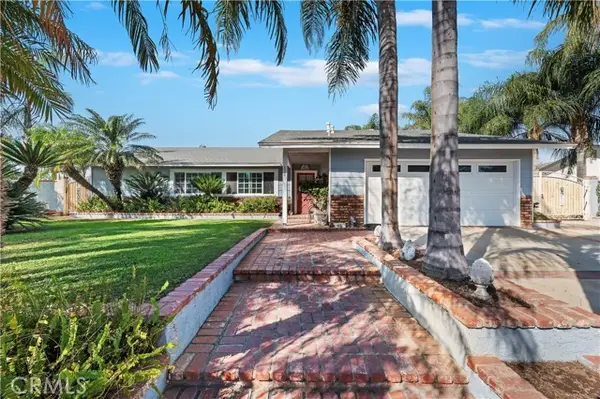 $805,000Active4 beds 2 baths1,739 sq. ft.
$805,000Active4 beds 2 baths1,739 sq. ft.8310 Santiago, Riverside, CA 92509
MLS# IV26031284Listed by: BERKSHIRE HATHAWAY HOMESERVICES CALIFORNIA REALTY - New
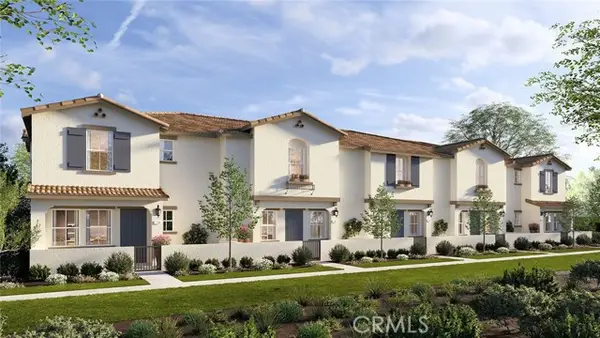 $574,210Active4 beds 3 baths1,600 sq. ft.
$574,210Active4 beds 3 baths1,600 sq. ft.8534 Serrano Oaks Road, Riverside, CA 92509
MLS# SW26032244Listed by: D R HORTON AMERICA'S BUILDER - Open Sat, 12 to 3pmNew
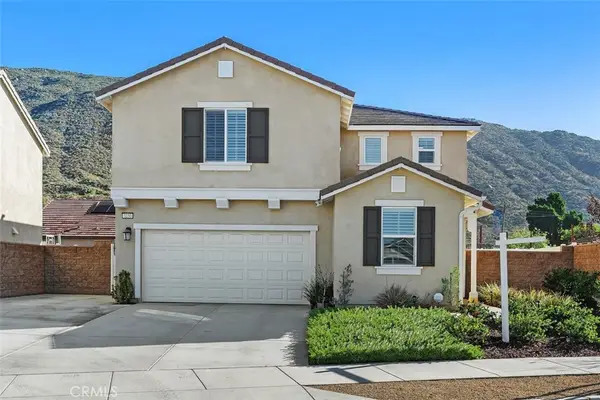 $699,000Active3 beds 3 baths1,841 sq. ft.
$699,000Active3 beds 3 baths1,841 sq. ft.3150 Moab Court, Jurupa Valley, CA 92509
MLS# IV26030146Listed by: COLDWELL BANKER REALTY - New
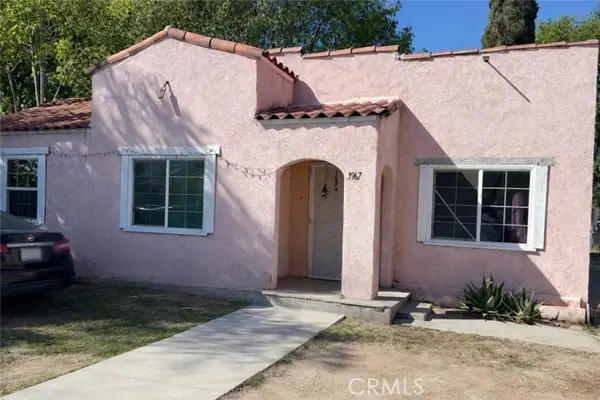 $688,000Active-- beds -- baths
$688,000Active-- beds -- baths3969 Twining, Riverside, CA 92509
MLS# RS26032059Listed by: JUAN GALVAN BROKER - Open Sat, 1 to 3pmNew
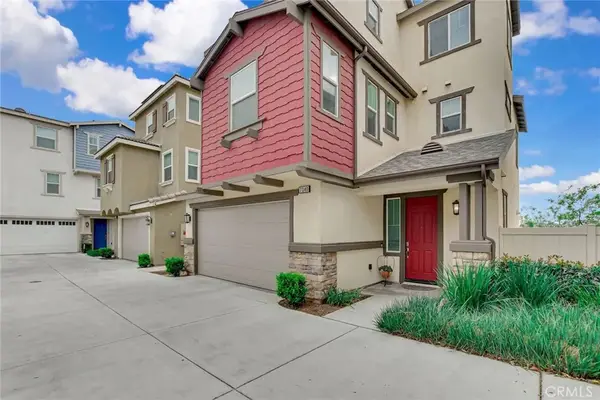 $589,000Active4 beds 4 baths2,101 sq. ft.
$589,000Active4 beds 4 baths2,101 sq. ft.7340 Garnet Ridge, Jurupa Valley, CA 92509
MLS# CV26032610Listed by: FATHOM REALTY GROUP INC - Open Sat, 1 to 4pmNew
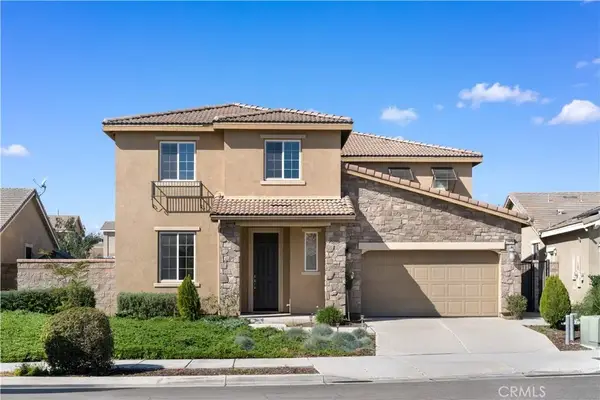 $998,000Active5 beds 3 baths3,831 sq. ft.
$998,000Active5 beds 3 baths3,831 sq. ft.6979 Housatonic Ct, Jurupa Valley, CA 91752
MLS# IV26028325Listed by: ASPIRE HOMES - New
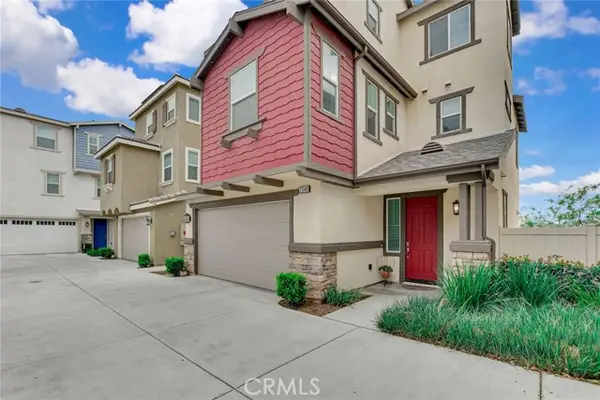 $589,000Active4 beds 4 baths2,101 sq. ft.
$589,000Active4 beds 4 baths2,101 sq. ft.7340 Garnet Ridge, Jurupa Valley, CA 92509
MLS# CRCV26032610Listed by: FATHOM REALTY GROUP INC - New
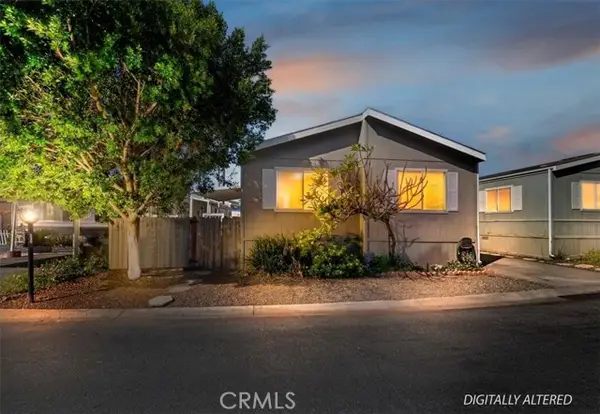 $190,000Active4 beds 2 baths1,320 sq. ft.
$190,000Active4 beds 2 baths1,320 sq. ft.6130 Camino Real #95, Jurupa Valley, CA 92509
MLS# CRIG26015090Listed by: KELLER WILLIAMS REALTY RIV - New
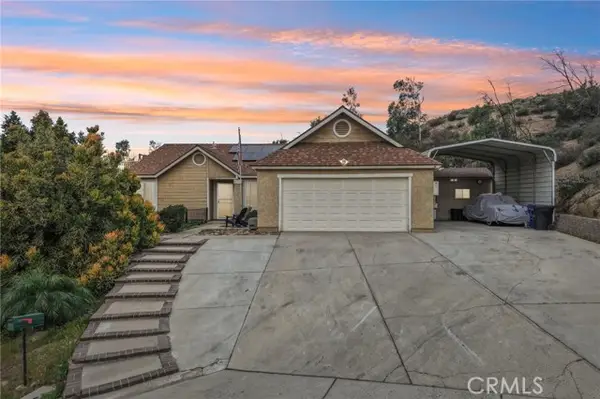 $749,999Active4 beds 2 baths1,809 sq. ft.
$749,999Active4 beds 2 baths1,809 sq. ft.7339 Lakeside, Riverside, CA 92509
MLS# IG26027729Listed by: E HOMES - Open Sun, 12 to 4pmNew
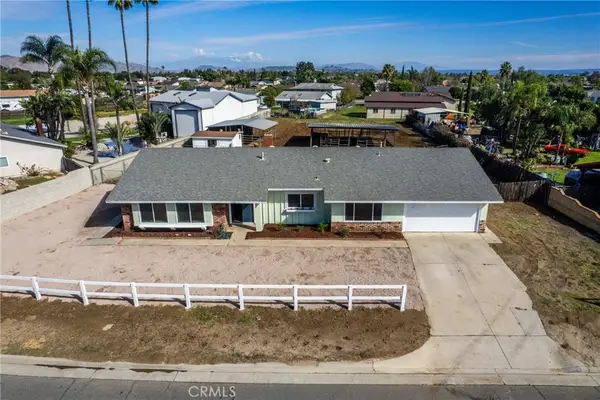 $899,999Active3 beds 2 baths1,452 sq. ft.
$899,999Active3 beds 2 baths1,452 sq. ft.5338 Concha, Jurupa Valley, CA 91752
MLS# CV26033201Listed by: CENTURY 21 SYNERGIA REALTY

