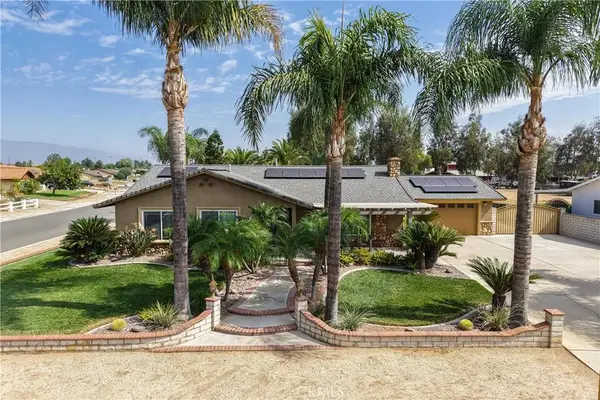8296 Perada Street, Jurupa Valley, CA 92509
Local realty services provided by:Better Homes and Gardens Real Estate Registry
8296 Perada Street,Jurupa Valley, CA 92509
$754,247
- 5 Beds
- 3 Baths
- 2,516 sq. ft.
- Single family
- Pending
Listed by:melissa handler
Office:d r horton america's builder
MLS#:SW25165544
Source:San Diego MLS via CRMLS
Price summary
- Price:$754,247
- Price per sq. ft.:$299.78
- Monthly HOA dues:$158
About this home
NEW CONSTRUCTION - SINGLE-FAMILY HOMES QUICK MOVE HOME!! Welcome to Rock Rose, located in the city of Jurupa Valley. This new home community features beautiful one and two-story single-family homes ranging from 1,361 sq. ft. to 2,516 sq. ft. With up to 5 bedrooms and 3 bathrooms there is more than enough space to cater to your lifestyle. This Residence 2516 Home offers a spacious open-concept great rooms, kitchen and dining areas perfect for entertaining friends and family and includes large, kitchen island, stainless-steel appliances including cooktop, oven, dishwasher, and microwave/hood, granite kitchen countertops, and so much more. The convenient and spacious MAIN FLOOR BEDROOM AND FULL BATH offer plenty of space for guests or can double as a home office, craft space and more. The second floor features a very large LOFT, spacious additional bedrooms, a full bath with dual sink vanity and a Primary Bedroom and Bathroom that feel like a Retreat! Among the features and finishes, homeowners will appreciate is the unparalleled peace of mind in owning Americas Smart Home, Home is Connected. Smart Home features can be conveniently controlled though one application to stay connected to home around the clock.
Contact an agent
Home facts
- Year built:2024
- Listing ID #:SW25165544
- Added:65 day(s) ago
- Updated:September 29, 2025 at 07:35 AM
Rooms and interior
- Bedrooms:5
- Total bathrooms:3
- Full bathrooms:3
- Living area:2,516 sq. ft.
Heating and cooling
- Cooling:Central Forced Air, Gas, Heat Pump(s)
- Heating:Forced Air Unit, Heat Pump
Structure and exterior
- Roof:Concrete, Tile/Clay
- Year built:2024
- Building area:2,516 sq. ft.
Utilities
- Water:Public
- Sewer:Public Sewer
Finances and disclosures
- Price:$754,247
- Price per sq. ft.:$299.78
New listings near 8296 Perada Street
- New
 $619,000Active3 beds 2 baths1,177 sq. ft.
$619,000Active3 beds 2 baths1,177 sq. ft.6340 Brian Circle, Jurupa Valley, CA 92509
MLS# CV25227048Listed by: Y.O.U.R. GROUP OF COMPANIES - New
 $500,000Active2 beds 1 baths869 sq. ft.
$500,000Active2 beds 1 baths869 sq. ft.5379 35th, Riverside, CA 92509
MLS# IV25226835Listed by: OMEGA REALTY - New
 $975,000Active4 beds 2 baths1,749 sq. ft.
$975,000Active4 beds 2 baths1,749 sq. ft.11101 Gemini Court, Jurupa Valley, CA 91752
MLS# SW25225114Listed by: PREMIER ONE REALTORS - New
 $715,000Active3 beds 1 baths1,555 sq. ft.
$715,000Active3 beds 1 baths1,555 sq. ft.6093 Troth Street, Jurupa Valley, CA 91752
MLS# CRIG25223191Listed by: PONCE & PONCE REALTY, INC - New
 $875,000Active5 beds 3 baths3,143 sq. ft.
$875,000Active5 beds 3 baths3,143 sq. ft.4290 Hernandez Street, Jurupa Valley, CA 92509
MLS# CV25210006Listed by: REALTY MASTERS & ASSOCIATES - New
 $790,000Active3 beds 2 baths1,837 sq. ft.
$790,000Active3 beds 2 baths1,837 sq. ft.9600 51st, Jurupa Valley, CA 92509
MLS# CRCV25224526Listed by: KW VISION - New
 $119,900Active2 beds 2 baths1,440 sq. ft.
$119,900Active2 beds 2 baths1,440 sq. ft.4080 Pedley Road #2, Jurupa Valley, CA 92509
MLS# SW25225837Listed by: EXIT ALLIANCE REALTY - New
 $467,000Active3 beds 1 baths834 sq. ft.
$467,000Active3 beds 1 baths834 sq. ft.3925 Mennes, Riverside, CA 92509
MLS# 250039928Listed by: ANTOUN REALTY INC. - New
 $467,000Active3 beds 1 baths834 sq. ft.
$467,000Active3 beds 1 baths834 sq. ft.3925 Mennes, Riverside, CA 92509
MLS# 250039928SDListed by: ANTOUN REALTY INC. - New
 $675,000Active3 beds 2 baths1,709 sq. ft.
$675,000Active3 beds 2 baths1,709 sq. ft.5925 Kachina, Riverside, CA 92509
MLS# CV25225108Listed by: EXP REALTY OF CALIFORNIA INC
