9632 54th Street, Jurupa Valley, CA 92509
Local realty services provided by:Better Homes and Gardens Real Estate Reliance Partners


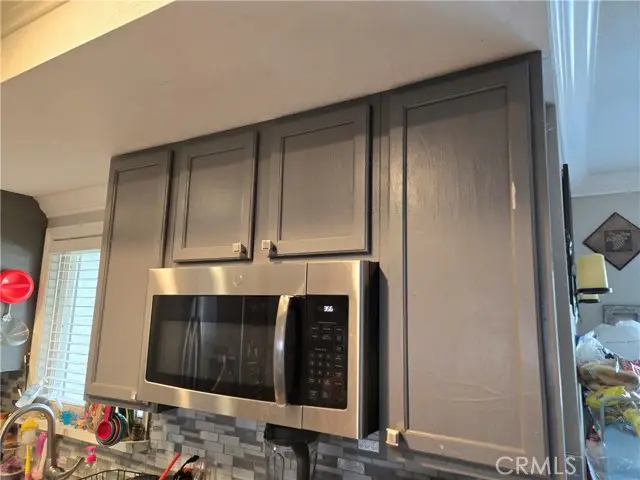
9632 54th Street,Jurupa Valley, CA 92509
$775,000
- 3 Beds
- 2 Baths
- 1,358 sq. ft.
- Single family
- Active
Listed by:eduardo perez
Office:castle realty group inc.
MLS#:CRIV25035816
Source:CAMAXMLS
Price summary
- Price:$775,000
- Price per sq. ft.:$570.69
About this home
Come to see this amazing property. Home features a 3 bedroom and 2 bath with 1358 square feet of living space. Property was renovated back in 2019 but still looks amazing. Front of the home has two rolling gates with mesh for privacy to store all your toys plus RV PARKING. Front yard is plenty and raised with a white picket fence. You have a nice view of the city with plenty of all kinds of trees as you entered you find a large family room area, next to is the kitchen with modern kitchen cabinets and granite counter tops with newer appliances like microwave and stove, home has recessed lighting and crown molding and 12mm laminated flooring. Did I mentioned that you have a driveway to the left of the home to enter and use the rear of the property with horse stalls for two horses, property has retaining wall, you have amazing views at the top of the property.: Broker's Agents do not represent or guarantee square footage, bedroom/bathroom count, lot size or lot dimensions, permitted or un-permitted space or renovations. It is Buyer's sole responsibility to perform investigations and satisfy themselves
Contact an agent
Home facts
- Year built:1976
- Listing Id #:CRIV25035816
- Added:177 day(s) ago
- Updated:August 14, 2025 at 05:06 PM
Rooms and interior
- Bedrooms:3
- Total bathrooms:2
- Full bathrooms:2
- Living area:1,358 sq. ft.
Heating and cooling
- Heating:Central
Structure and exterior
- Roof:Shingle
- Year built:1976
- Building area:1,358 sq. ft.
- Lot area:0.65 Acres
Finances and disclosures
- Price:$775,000
- Price per sq. ft.:$570.69
New listings near 9632 54th Street
- New
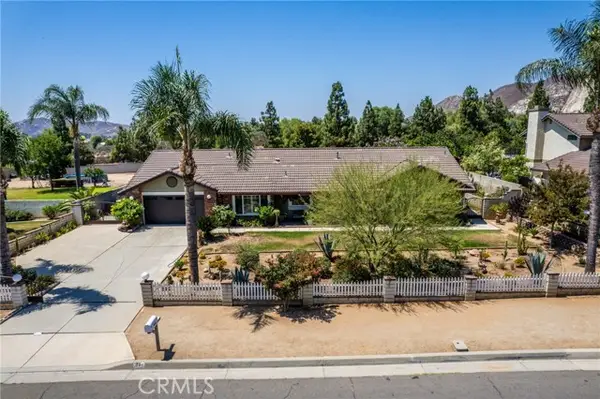 $869,900Active4 beds 3 baths2,644 sq. ft.
$869,900Active4 beds 3 baths2,644 sq. ft.6880 27th Street, Jurupa Valley, CA 92509
MLS# CRIV25182517Listed by: JACKSON RIVERO PROPERTIES, INC - New
 $799,000Active3 beds 1 baths1,204 sq. ft.
$799,000Active3 beds 1 baths1,204 sq. ft.3545 Valley Way, Jurupa Valley, CA 92509
MLS# CRCV25181492Listed by: RE/MAX INNOVATIONS - New
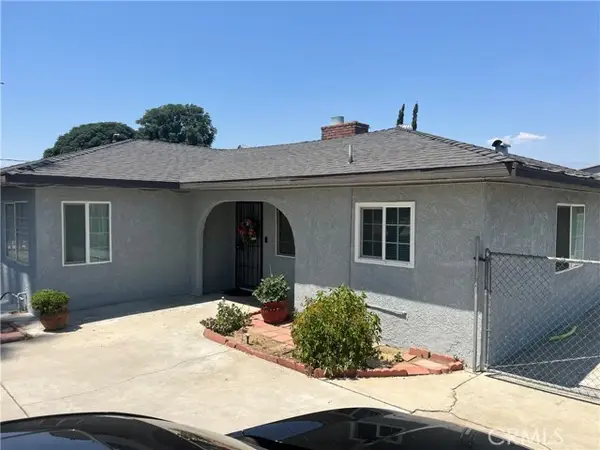 $575,000Active4 beds 1 baths1,114 sq. ft.
$575,000Active4 beds 1 baths1,114 sq. ft.10457 50th Street, Jurupa Valley, CA 91752
MLS# CRIV25181479Listed by: REALTY MASTERS & ASSOCIATES - New
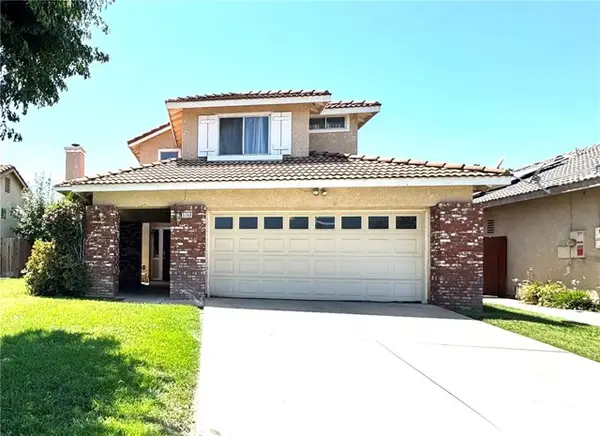 $690,000Active4 beds 3 baths2,015 sq. ft.
$690,000Active4 beds 3 baths2,015 sq. ft.5268 Quapaw Way, Jurupa Valley, CA 92509
MLS# CRCV25180338Listed by: OPTION ONE REAL ESTATE - New
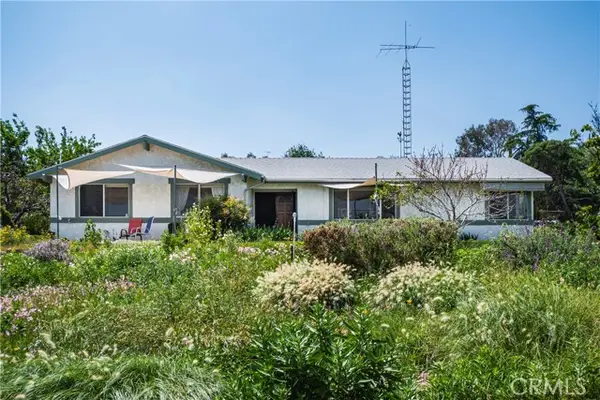 $799,999Active4 beds 2 baths1,758 sq. ft.
$799,999Active4 beds 2 baths1,758 sq. ft.5535 Charlotte Lane, Jurupa Valley, CA 92509
MLS# CRCV25178275Listed by: OMEGA REAL ESTATE - New
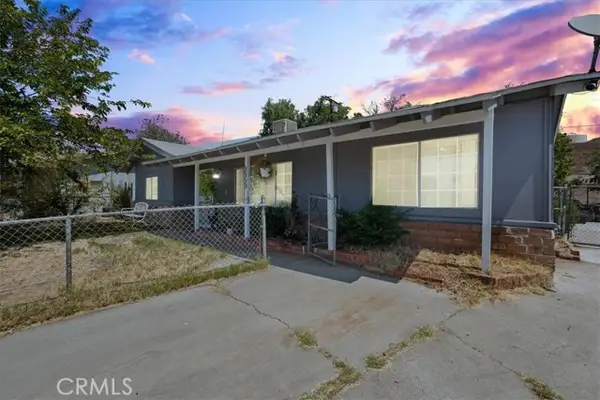 $550,000Active3 beds 2 baths1,300 sq. ft.
$550,000Active3 beds 2 baths1,300 sq. ft.3350 Jennie Street, Jurupa Valley, CA 92509
MLS# CRCV25180802Listed by: KELLER WILLIAMS EMPIRE ESTATES - Open Sat, 11am to 1pmNew
 $550,000Active3 beds 2 baths1,300 sq. ft.
$550,000Active3 beds 2 baths1,300 sq. ft.3350 Jennie Street, Jurupa Valley, CA 92509
MLS# CV25180802Listed by: KELLER WILLIAMS EMPIRE ESTATES - New
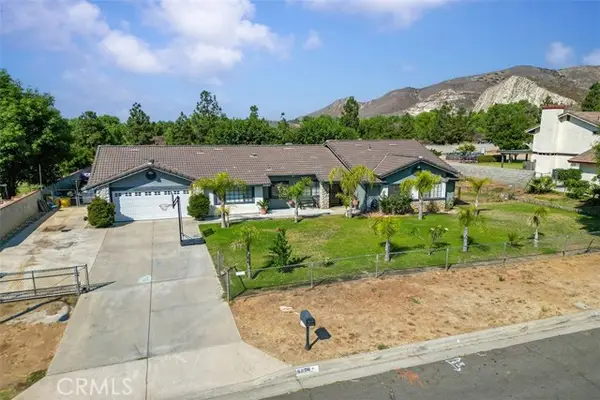 $849,900Active4 beds 2 baths1,607 sq. ft.
$849,900Active4 beds 2 baths1,607 sq. ft.6860 27th Street, Jurupa Valley, CA 92509
MLS# CRHD25176770Listed by: KELLER WILLIAMS HIGH DESERT - New
 $1,069,990Active4 beds 4 baths3,239 sq. ft.
$1,069,990Active4 beds 4 baths3,239 sq. ft.6027 Saddlehorn Lane, Jurupa Valley, CA 92509
MLS# CRIV25164752Listed by: R.C. HOBBS COMPANY INC. - New
 $428,000Active3 beds 2 baths1,172 sq. ft.
$428,000Active3 beds 2 baths1,172 sq. ft.6143 Avenue Juan Diaz, Jurupa Valley, CA 92509
MLS# CRIV25180278Listed by: CONCEPCION RUIZ
