29618 Hart Oaks Drive, Keene, CA 93531
Local realty services provided by:Better Homes and Gardens Real Estate Clarity
Listed by:connie peacon
Office:keller williams realty bakersfield
MLS#:PI25056778
Source:San Diego MLS via CRMLS
Price summary
- Price:$630,000
- Price per sq. ft.:$322.09
- Monthly HOA dues:$33.33
About this home
Beautiful Rustic Chalet Style Home in Highly Desirable Hart Flat! Welcome home to 29618 Hart Oaks Drive, a remarkable property offering ultimate privacy in a majestic country setting. This home is perfect for those looking to combine their passion for nature, open spaces and comfort. Encompassing nearly 20+ acres surrounded by ancient Oaks and picturesque mountain views, this charming property offers the perfect blend of casual country living with modern amenities. The interior of the home is amazing, featuring cozy wood accents throughout with 3-wood stoves, extended height vaulted ceilings and an impressive floor-to-ceiling view window in the main living area and loft area bringing the beautiful outdoor setting inside the home. Other features include an updated kitchen with custom hammered copper sink, stainless appliances and granite countertops. This a very spacious home with a finished walkout basement area perfect for a large bonus room, 4th bedroom or in-law quarters. There is an expansive viewing deck and multiple entertainment areas. Plus so much more Zoned for horses, this property is perfect for equestrian enthusiasts offering numerous level areas that will accommodate a barn and riding arenas. The Hart Flat community is approximately a 2-hour drive to LA, a short 10 minute drive to Tehachapi and a 20 minute drive to Bakersfield.
Contact an agent
Home facts
- Year built:1987
- Listing ID #:PI25056778
- Added:199 day(s) ago
- Updated:September 30, 2025 at 01:47 PM
Rooms and interior
- Bedrooms:3
- Total bathrooms:3
- Full bathrooms:2
- Half bathrooms:1
- Living area:1,956 sq. ft.
Heating and cooling
- Cooling:Central Forced Air
- Heating:Forced Air Unit
Structure and exterior
- Year built:1987
- Building area:1,956 sq. ft.
Utilities
- Water:Shared Well, Water Connected
Finances and disclosures
- Price:$630,000
- Price per sq. ft.:$322.09
New listings near 29618 Hart Oaks Drive
- New
 $275,000Active3 beds 2 baths1,194 sq. ft.
$275,000Active3 beds 2 baths1,194 sq. ft.29972 Woodford Tehachapi Road, Keene, CA 93531
MLS# 9993197Listed by: KELLER WILLIAMS REALTY BAKERSFIELD  $350,000Active10.26 Acres
$350,000Active10.26 Acres1 KIRKHAM COURT, Keene, CA 93531
MLS# 202510189Listed by: COLDWELL BANKER PREFERRED, REALTORS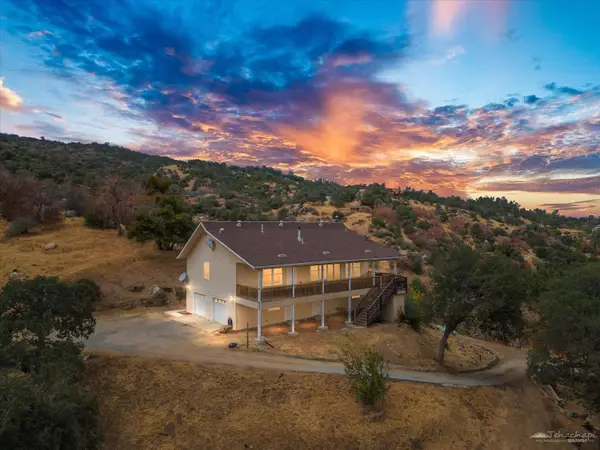 $480,000Pending3 beds 2 baths1,664 sq. ft.
$480,000Pending3 beds 2 baths1,664 sq. ft.29497 Clear Creek Road, Keene, CA 93531
MLS# 9993116Listed by: KELLER WILLIAMS REALTY BAKERSFIELD $210,000Active5 Acres
$210,000Active5 Acres0 CLEAR CREEK LOT 4 COURT, Keene, CA 93531
MLS# 202508063Listed by: KELLER WILLIAMS REALTY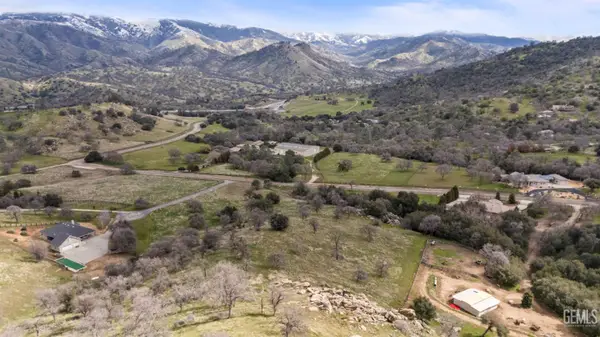 $205,000Active4.59 Acres
$205,000Active4.59 Acres0 CLEAR CREEK LOT 5 COURT, Keene, CA 93531
MLS# 202508055Listed by: KELLER WILLIAMS REALTY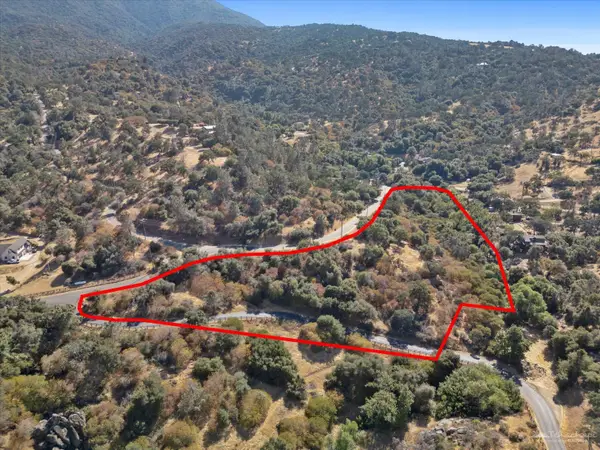 $145,000Active5.05 Acres
$145,000Active5.05 Acres0 Clear Creek Road, Tehachapi, CA 93531
MLS# 9992869Listed by: KELLER WILLIAMS REALTY BAKERSFIELD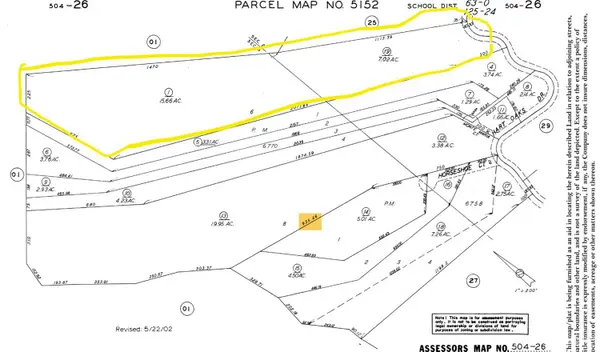 $249,900Active7.02 Acres
$249,900Active7.02 Acres30412 Hart Oaks Drive, Keene, CA 93531
MLS# 9992645Listed by: COUNTRY REAL ESTATE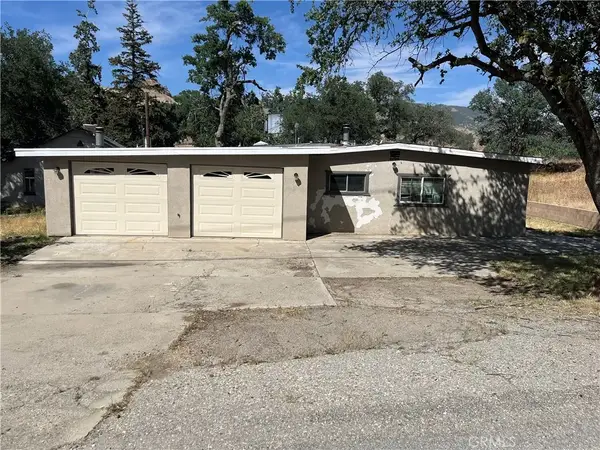 $200,000Active3 beds 1 baths1,290 sq. ft.
$200,000Active3 beds 1 baths1,290 sq. ft.30332 Woodford-tehachapi, Keene, CA 93531
MLS# SR25107748Listed by: RODEO REALTY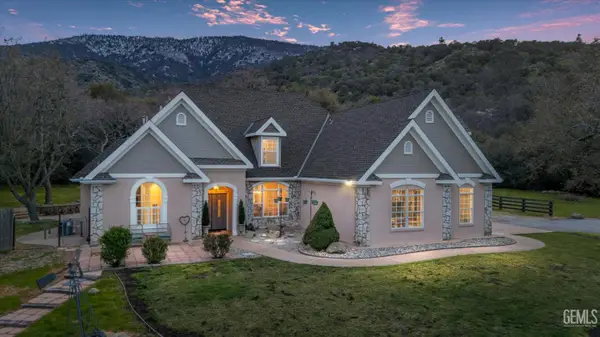 $898,000Pending4 beds 4 baths3,229 sq. ft.
$898,000Pending4 beds 4 baths3,229 sq. ft.28807 VALLEY OAK ROAD, Keene, CA 93531
MLS# 202503651Listed by: KELLER WILLIAMS REALTY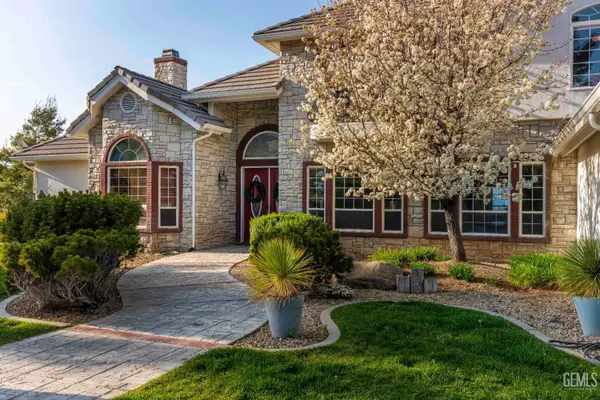 $1,200,000Active4 beds 3 baths3,623 sq. ft.
$1,200,000Active4 beds 3 baths3,623 sq. ft.30360 HART OAKS DRIVE, Keene, CA 93531
MLS# 202507090Listed by: MIRAMAR INTERNATIONAL-RIVERWALK
