1940 Westlake Drive, Kelseyville, CA 95451
Local realty services provided by:Better Homes and Gardens Real Estate Clarity
1940 Westlake Drive,Kelseyville, CA 95451
$750,000
- 3 Beds
- 4 Baths
- 3,192 sq. ft.
- Single family
- Active
Listed by: mary lunas
Office: re/max gold lake county
MLS#:LC25161315
Source:San Diego MLS via CRMLS
Price summary
- Price:$750,000
- Price per sq. ft.:$234.96
- Monthly HOA dues:$17.58
About this home
Prestigious Buckingham Neighborhood , Car Lovers Dream with Lakeview's. Welcome to this expansive Cape Cod-style home located in the highly sought after Buckingham community of Kelseyville. Set on a beautifully landscaped oversized parcel, this stunning 3,192 +/- Sq. Ft residence offers 3 bedrooms, 3.5 bathrooms, and breathtaking lake views from multiple rooms. Spacious Living and Flexible Layout, Step into the grand cathedral-ceiling living room filled with natural light and framed by views of Clear Lake. The sun-filled kitchen and family room combo open to a large deck perfect for relaxing or entertaining. There are two distinct dining areas and a cozy bar area for social gatherings. A separate wing of the home includes a private bedroom, bath, walk-in closet, and a bonus sitting room,ideal for guests, multigenerational living, or a home office setup. The upstairs primary suite offers expansive windows with picturesque lake views. , enjoy a versatile bonus room, perfect for an office, studio, or playroom. Car enthusiasts will fall in love with the attached 2-car garage plus a 3-car detached workshop/garage featuring a mechanic's pitan incredibly rare find for those who love working on vehicles. The sun-drenched backyard features a large swimming pool, mature landscaping, and a deck perfect for BBQs and entertaining under the stars. Fully fenced and gated for privacy. Nestled in the prestigious Buckingham development, youll enjoy access to the Buckingham Clubhouse, golfing, boating, and Clear Lakes water sports along with nearby wineries and scenic drives. Don't miss this
Contact an agent
Home facts
- Year built:1984
- Listing ID #:LC25161315
- Added:158 day(s) ago
- Updated:January 01, 2026 at 03:00 PM
Rooms and interior
- Bedrooms:3
- Total bathrooms:4
- Full bathrooms:3
- Half bathrooms:1
- Living area:3,192 sq. ft.
Heating and cooling
- Cooling:Central Forced Air
- Heating:Forced Air Unit
Structure and exterior
- Roof:Asphalt, Shingle
- Year built:1984
- Building area:3,192 sq. ft.
Utilities
- Water:Public, Water Connected
- Sewer:Conventional Septic
Finances and disclosures
- Price:$750,000
- Price per sq. ft.:$234.96
New listings near 1940 Westlake Drive
- New
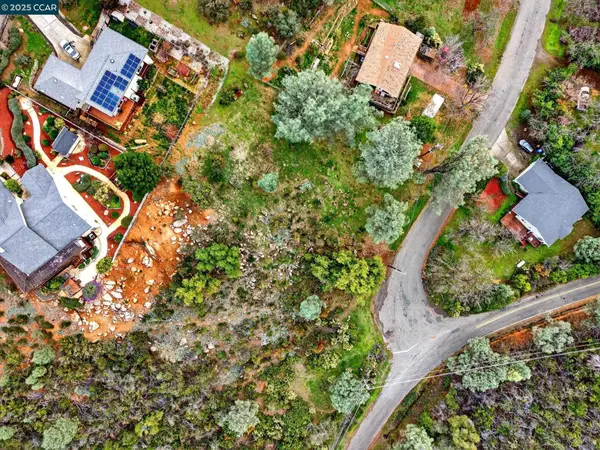 $30,000Active0.69 Acres
$30,000Active0.69 Acres9720 Seqouia Road, KELSEYVILLE, CA 95451
MLS# 41119688Listed by: EXP REALTY OF CALIFORNIA INC. - New
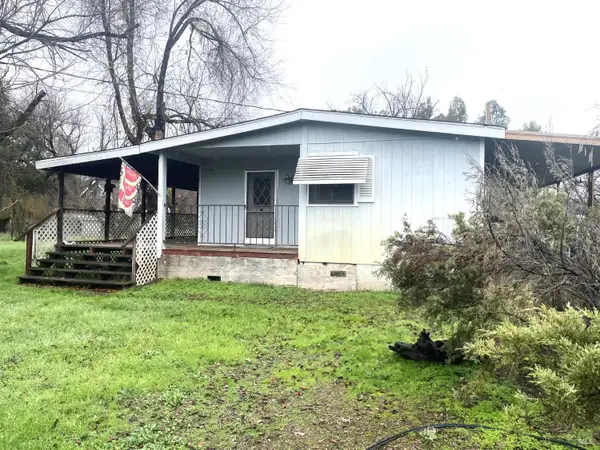 $225,000Active2 beds 2 baths940 sq. ft.
$225,000Active2 beds 2 baths940 sq. ft.2865 Bell Hill Road, Kelseyville, CA 95451
MLS# LC25278390Listed by: CENTURY 21 KOBETZ REALTY - New
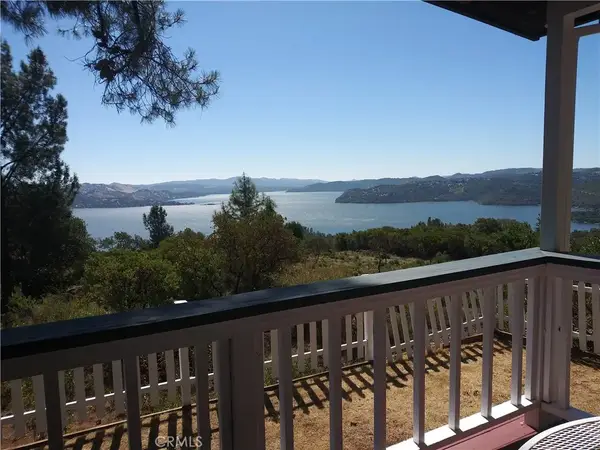 $479,000Active3 beds 2 baths1,330 sq. ft.
$479,000Active3 beds 2 baths1,330 sq. ft.8405 Broadview, Kelseyville, CA 95451
MLS# LC25281127Listed by: CENTURY 21 CORNERSTONE REALTY - New
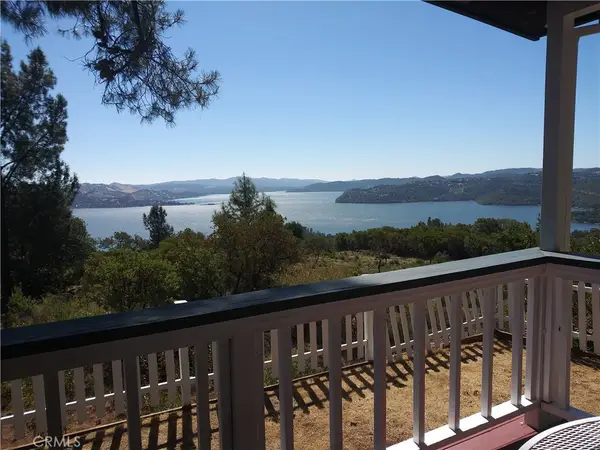 $479,000Active3 beds 2 baths1,330 sq. ft.
$479,000Active3 beds 2 baths1,330 sq. ft.8405 Broadview, Kelseyville, CA 95451
MLS# LC25281127Listed by: CENTURY 21 CORNERSTONE REALTY - New
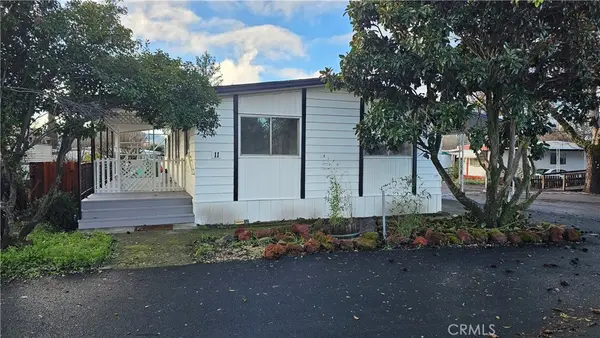 $65,000Active3 beds 2 baths1,440 sq. ft.
$65,000Active3 beds 2 baths1,440 sq. ft.5495 5th Street #11, Kelseyville, CA 95451
MLS# LC25280817Listed by: CENTURY 21 EPIC-CLEARLAKE - New
 $49,000Active1 beds 1 baths700 sq. ft.
$49,000Active1 beds 1 baths700 sq. ft.5701 Live Oak #64, Kelseyville, CA 95451
MLS# LC25272142Listed by: RE/MAX GOLD LAKE COUNTY - New
 $299,000Active2 beds 2 baths1,440 sq. ft.
$299,000Active2 beds 2 baths1,440 sq. ft.9075 Highway 175, Kelseyville, CA 95451
MLS# LC25279428Listed by: W REAL ESTATE - New
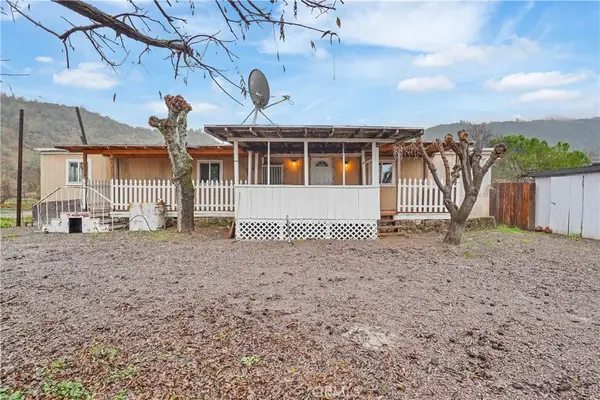 $200,000Active2 beds 1 baths700 sq. ft.
$200,000Active2 beds 1 baths700 sq. ft.4012 Jeannie, Kelseyville, CA 95451
MLS# LC25279461Listed by: W REAL ESTATE  $459,900Active4 beds 3 baths2,214 sq. ft.
$459,900Active4 beds 3 baths2,214 sq. ft.3532 Morningside Circle, Kelseyville, CA 95451
MLS# LC25277229Listed by: HIDDEN VALLEY LAKE REALTY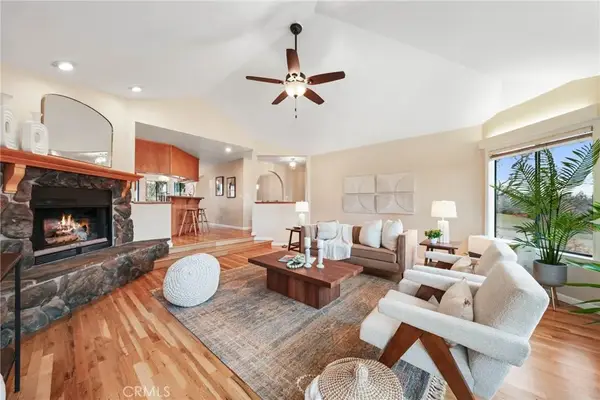 $775,000Active5 beds 3 baths2,833 sq. ft.
$775,000Active5 beds 3 baths2,833 sq. ft.8700 Red Hills Road, Kelseyville, CA 95451
MLS# LC25277079Listed by: COUNTRY AIR PROPERTIES
