5638 Arapaho Way, Kelseyville, CA 95451
Local realty services provided by:Better Homes and Gardens Real Estate Royal & Associates
5638 Arapaho Way,Kelseyville, CA 95451
$428,000
- 3 Beds
- 3 Baths
- 3,197 sq. ft.
- Single family
- Active
Listed by: jessica walker
Office: pivniska real estate group
MLS#:CRLC25065032
Source:CA_BRIDGEMLS
Price summary
- Price:$428,000
- Price per sq. ft.:$133.88
- Monthly HOA dues:$15
About this home
Stunning Lakeview Home with Flexible Layout & Income Potential! Perched on a peaceful hillside in Kelseyville, this beautifully maintained 3-story home offers panoramic views of Clear Lake, Mt. Konocti, and the surrounding mountains — a serene retreat with everyday comfort and lifestyle flexibility.?Step into the main level where the spacious primary bedroom provides easy single-floor living. You'll love the open kitchen, dining, and living area, which is bathed in natural light and warmed by a cozy wood stove. From sunrise to sunset, the large windows and covered deck offer unforgettable lake and mountain views.?Two additional bedrooms and a full bath create the perfect space for guests, kids, or a home office setup — all with their own elevated lake views. The ground floor is nearly its own unit, with a large bonus room (ideal as a bedroom/living space), a full bathroom, private entrance, and direct access to the attached one-car garage with washer/dryer hookups. Just add a stove and sink, and you’ve got a private in-law suite or potential rental for added income. Enjoy .6 acres of privacy, fruit trees (plum, peach, cherry, orange), elderberry, and blackberry bushes. A detached 2-car garage with an unfinished loft offers even more possibilities — studio, workshop, or f
Contact an agent
Home facts
- Year built:1983
- Listing ID #:CRLC25065032
- Added:622 day(s) ago
- Updated:January 09, 2026 at 03:27 PM
Rooms and interior
- Bedrooms:3
- Total bathrooms:3
- Full bathrooms:3
- Living area:3,197 sq. ft.
Heating and cooling
- Cooling:Central Air
- Heating:Central, Wood Stove
Structure and exterior
- Year built:1983
- Building area:3,197 sq. ft.
- Lot area:0.66 Acres
Finances and disclosures
- Price:$428,000
- Price per sq. ft.:$133.88
New listings near 5638 Arapaho Way
- New
 $15,000Active0.17 Acres
$15,000Active0.17 Acres3582 Crestwood, Kelseyville, CA 95451
MLS# LC26004011Listed by: CENTURY 21 EPIC-CLEARLAKE - New
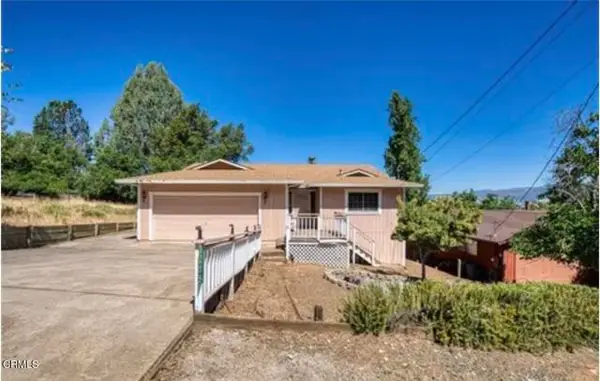 $299,000Active3 beds 2 baths1,548 sq. ft.
$299,000Active3 beds 2 baths1,548 sq. ft.3215 Marina View Drive, Kelseyville, CA 95451
MLS# CRC1-11231Listed by: EXP REALTY OF NORTHERN CALIFORNIA, INC. - New
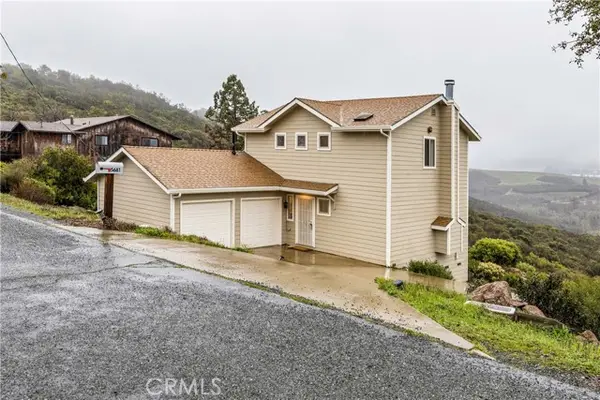 $385,000Active2 beds 2 baths1,208 sq. ft.
$385,000Active2 beds 2 baths1,208 sq. ft.5681 Ponca Way, Kelseyville, CA 95451
MLS# CRLC26003388Listed by: CHAPMAN REAL ESTATE - New
 $15,000Active0.14 Acres
$15,000Active0.14 Acres9709 Tenaya Way, Kelseyville, CA 95451
MLS# 41120099Listed by: EXP REALTY OF CALIFORNIA INC. - New
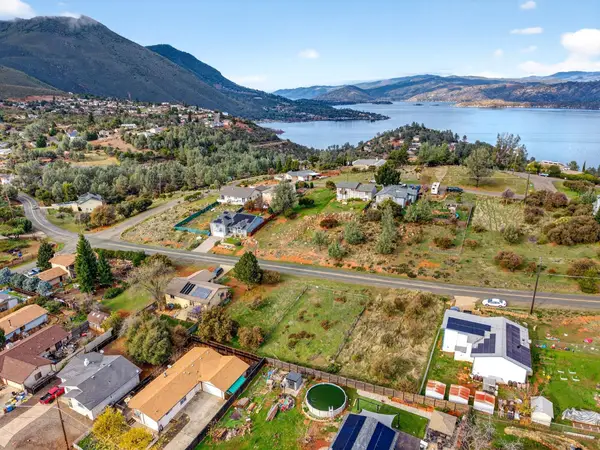 $15,000Active0.14 Acres
$15,000Active0.14 Acres9967 Fairway Dr, Kelseyville, CA 95451
MLS# 41119873Listed by: EXP REALTY OF CALIFORNIA INC. - New
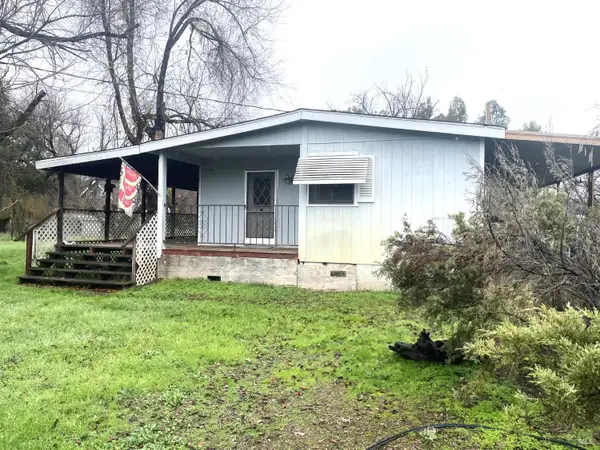 $225,000Active2 beds 2 baths940 sq. ft.
$225,000Active2 beds 2 baths940 sq. ft.2865 Bell Hill Road, Kelseyville, CA 95451
MLS# LC25278390Listed by: CENTURY 21 KOBETZ REALTY - New
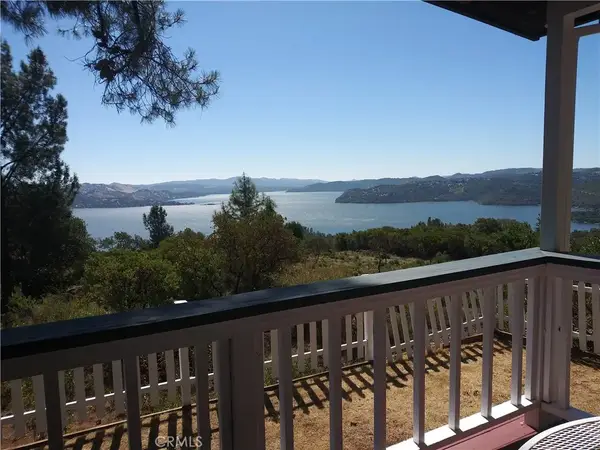 $479,000Active3 beds 2 baths1,330 sq. ft.
$479,000Active3 beds 2 baths1,330 sq. ft.8405 Broadview, Kelseyville, CA 95451
MLS# LC25281127Listed by: CENTURY 21 CORNERSTONE REALTY - Open Tue, 12 to 3pmNew
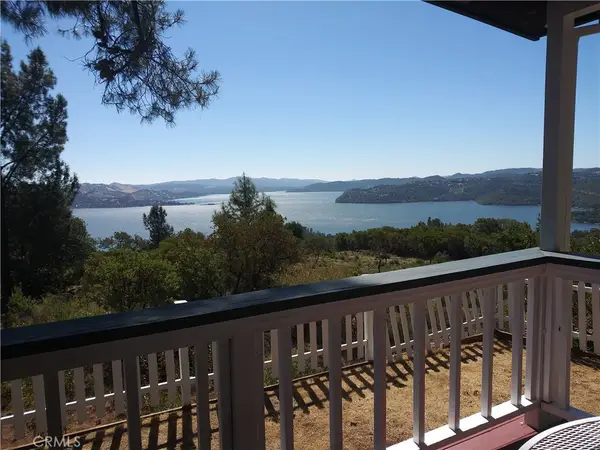 $479,000Active3 beds 2 baths1,330 sq. ft.
$479,000Active3 beds 2 baths1,330 sq. ft.8405 Broadview, Kelseyville, CA 95451
MLS# LC25281127Listed by: CENTURY 21 CORNERSTONE REALTY - New
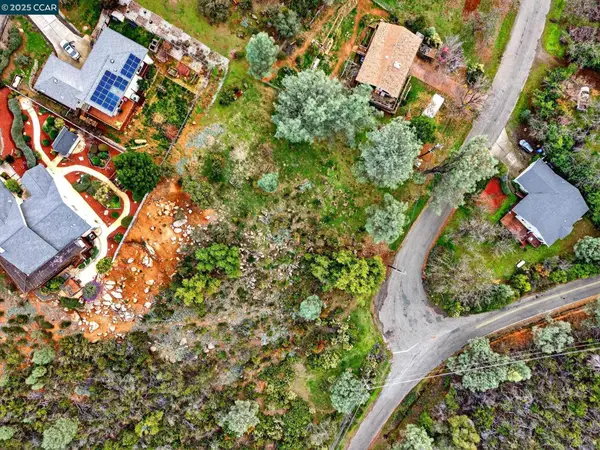 $30,000Active0.69 Acres
$30,000Active0.69 Acres9720 Sequoia Road, Kelseyville, CA 95451
MLS# 41119688Listed by: EXP REALTY OF CALIFORNIA INC. 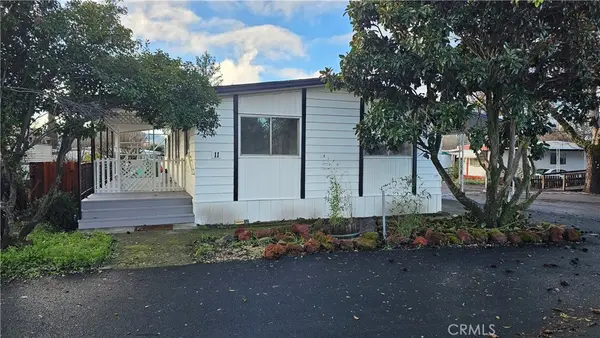 $65,000Active3 beds 2 baths1,440 sq. ft.
$65,000Active3 beds 2 baths1,440 sq. ft.5495 5th Street #11, Kelseyville, CA 95451
MLS# LC25280817Listed by: CENTURY 21 EPIC-CLEARLAKE
