7061 Fairview Drive, Kelseyville, CA 95451
Local realty services provided by:Better Homes and Gardens Real Estate Royal & Associates
7061 Fairview Drive,Kelseyville, CA 95451
$387,500
- 3 Beds
- 2 Baths
- 2,052 sq. ft.
- Mobile / Manufactured
- Active
Listed by: yvonne wicks
Office: city center realty
MLS#:CRLC25219863
Source:Bay East, CCAR, bridgeMLS
Price summary
- Price:$387,500
- Price per sq. ft.:$188.84
- Monthly HOA dues:$27
About this home
Amazing Lake Views from this beautiful, single level 3 bed/2bath home in the sought after Riviera Heights subdivision! Open floor plan includes a spacious living room and family room area lined with windows where you can sit and take in the views! Multiple doors access the 70+ foot deck where you can soak in the sunsets and bbq with friends. Two dining room areas and an expansive kitchen with large island, lots of cabinets, pantry and vaulted ceilings throughout make this home perfect for entertaining. The master suite is separate from the other bedrooms and features a private bath with an oversized tub, a separate shower, a large walk-in closet, and sliding doors to the deck. Outside is an attached two car garage, lower deck that leads to storage area and a back patio all on a private, double lot with lush landscaping, multiple palm trees and beautiful front lawn area. HOA includes a Pool, club house, picnic area, rec room, dock, outdoor cooking area and boat ramp for day use. Riviera Heights is a Firewise Community.
Contact an agent
Home facts
- Year built:2006
- Listing ID #:CRLC25219863
- Added:148 day(s) ago
- Updated:February 15, 2026 at 03:24 PM
Rooms and interior
- Bedrooms:3
- Total bathrooms:2
- Full bathrooms:2
- Living area:2,052 sq. ft.
Heating and cooling
- Cooling:Ceiling Fan(s), Central Air, Heat Pump
- Heating:Central, Electric, Heat Pump
Structure and exterior
- Year built:2006
- Building area:2,052 sq. ft.
- Lot area:0.36 Acres
Finances and disclosures
- Price:$387,500
- Price per sq. ft.:$188.84
New listings near 7061 Fairview Drive
- New
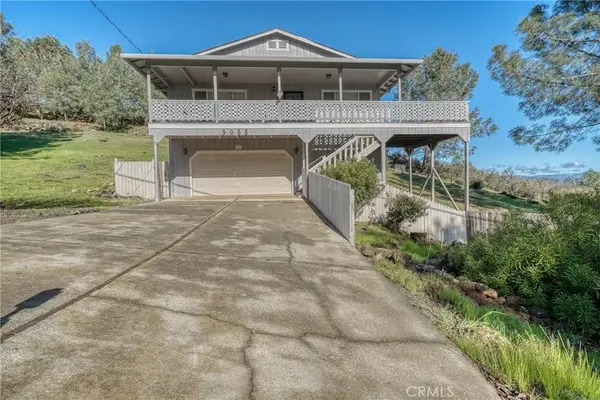 $370,000Active3 beds 2 baths1,496 sq. ft.
$370,000Active3 beds 2 baths1,496 sq. ft.5088 Tenino Way, Kelseyville, CA 95451
MLS# LC26031308Listed by: COUNTRY AIR PROPERTIES - New
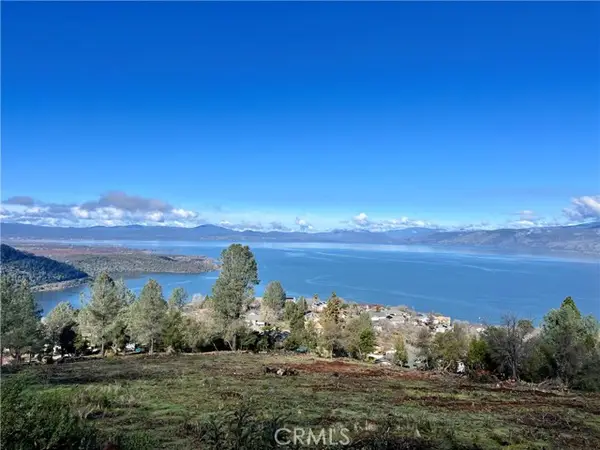 $49,500Active3.07 Acres
$49,500Active3.07 Acres7205 Grande Vista Drive, Kelseyville, CA 95451
MLS# CRLC26032266Listed by: NEXTHOME EXPERIENCES - New
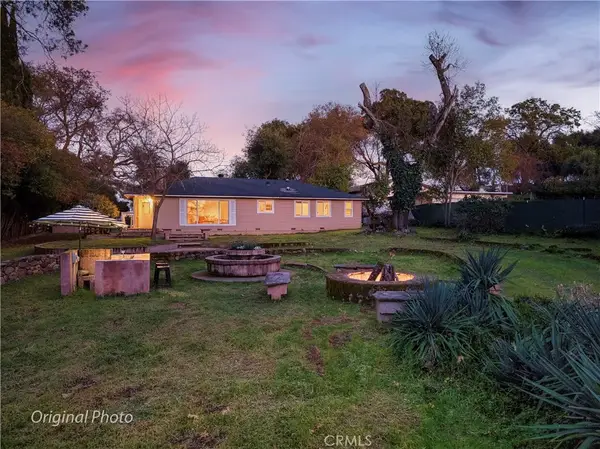 $445,000Active4 beds 2 baths2,095 sq. ft.
$445,000Active4 beds 2 baths2,095 sq. ft.1870 Westlake, Kelseyville, CA 95451
MLS# LC26030726Listed by: SOTHEBY'S INTERNATIONAL REALTY - New
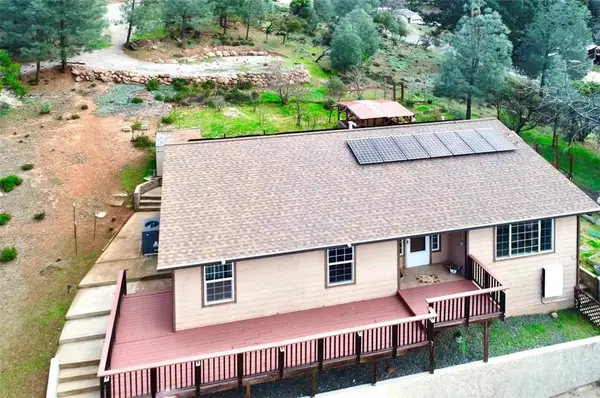 $379,000Active2 beds 3 baths1,695 sq. ft.
$379,000Active2 beds 3 baths1,695 sq. ft.4902 Tuolumne, Kelseyville, CA 95451
MLS# LC26026325Listed by: W REAL ESTATE - New
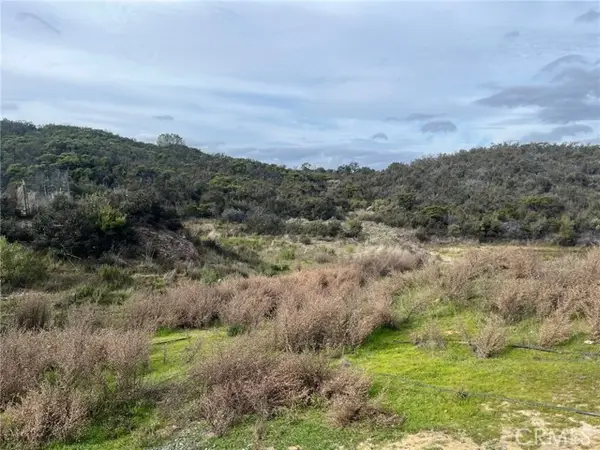 $170,000Active10.21 Acres
$170,000Active10.21 Acres8445 Old Dirt Road, Kelseyville, CA 95451
MLS# LC26028575Listed by: REALTY 360 WINE COUNTRY - New
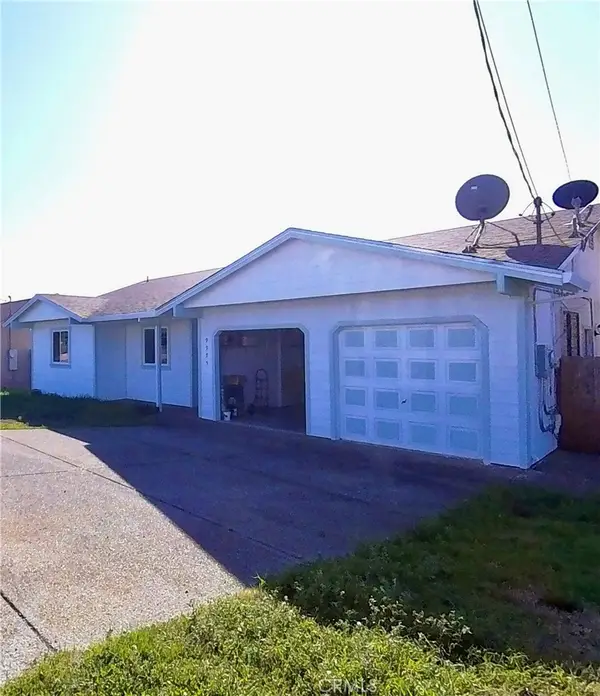 $350,000Active3 beds 2 baths1,348 sq. ft.
$350,000Active3 beds 2 baths1,348 sq. ft.9995 Monte Cristo, Kelseyville, CA 95451
MLS# LC26028934Listed by: RE/MAX GOLD LAKE COUNTY - New
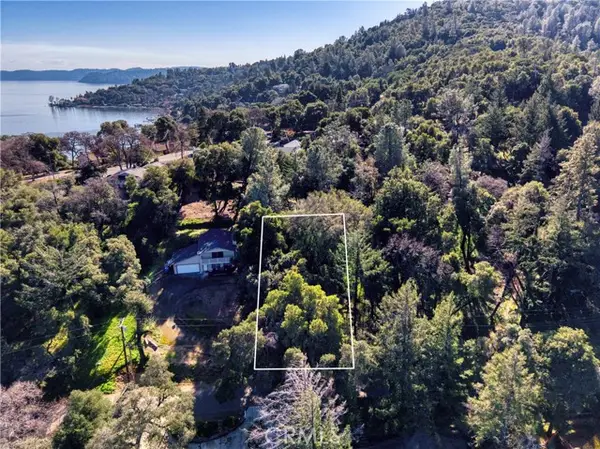 $32,000Active0.26 Acres
$32,000Active0.26 Acres2999 Buckingham Dr., Kelseyville, CA 95451
MLS# CRLC26028638Listed by: W REAL ESTATE - New
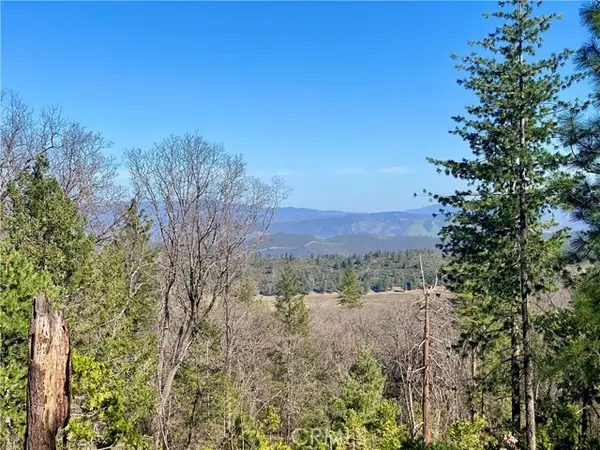 $65,000Active5.25 Acres
$65,000Active5.25 Acres10130 Seigler Springs North, Kelseyville, CA 95451
MLS# CRLC26027890Listed by: TIMOTHY TOYE AND ASSOCIATES - New
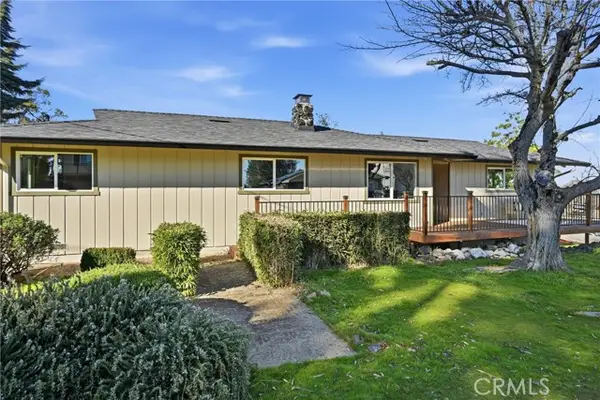 $395,000Active3 beds 2 baths1,576 sq. ft.
$395,000Active3 beds 2 baths1,576 sq. ft.10496 Fairway Place, Kelseyville, CA 95451
MLS# CRLC26027319Listed by: PIVNISKA REAL ESTATE GROUP - New
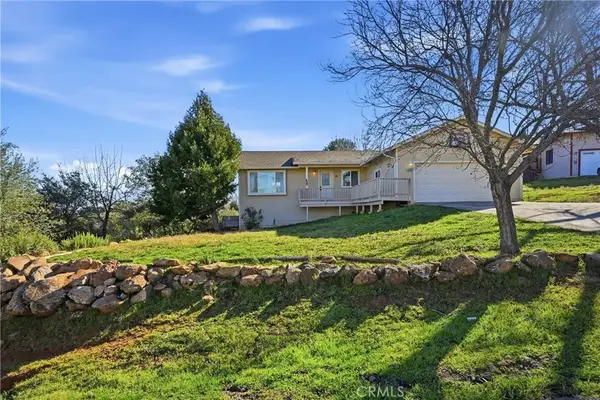 $319,000Active3 beds 2 baths1,248 sq. ft.
$319,000Active3 beds 2 baths1,248 sq. ft.5608 Yana Court, Kelseyville, CA 95451
MLS# LC26024937Listed by: RE/MAX GOLD LAKE COUNTY

