9418 Fairway Drive, Kelseyville, CA 95451
Local realty services provided by:Better Homes and Gardens Real Estate Royal & Associates
9418 Fairway Drive,Kelseyville, CA 95451
$504,900
- 3 Beds
- 3 Baths
- 2,951 sq. ft.
- Single family
- Active
Listed by: heidi johnson
Office: johnson realty
MLS#:CRLC24077514
Source:CAMAXMLS
Price summary
- Price:$504,900
- Price per sq. ft.:$171.09
- Monthly HOA dues:$11.67
About this home
LOCATION, LOCATION, LOCATION!!! You can change the house, but you can't change it's orientation. The views are absolutely amazing and so expanse, that they couldn't be captured in one photo! Large 3-bedroom home with additional 800 sq ft of lower living space. Has its own entrance, kitchen, deck and views. Would be perfect for an in-law or rental unit, was previously rented for $900 a month and it would help supplement the mortgage payment. Large living room with sliders leading to the large deck. Separate dining room boasts the same with slider and views. Bright and airy kitchen that leads to the separate family room. The architecture is very unique with vaulted ceilings and arches everywhere. Spacious master suite with large soaking tub. Each level has their own heat and air conditioning. Lower unit has its own on demand water heater. Flat front yard with automatic gate for direct garage access. Extra storage shed in the side yard and ample storage under the house and attic. Large 1/2-acre parcel with ample parking for RV, Boat and multiple cars. Home could use new flooring and a few windows.
Contact an agent
Home facts
- Year built:1982
- Listing ID #:CRLC24077514
- Added:586 day(s) ago
- Updated:November 26, 2025 at 02:41 PM
Rooms and interior
- Bedrooms:3
- Total bathrooms:3
- Full bathrooms:3
- Living area:2,951 sq. ft.
Heating and cooling
- Cooling:Ceiling Fan(s), Central Air, Heat Pump
- Heating:Central, Fireplace(s), Heat Pump
Structure and exterior
- Roof:Composition
- Year built:1982
- Building area:2,951 sq. ft.
- Lot area:0.59 Acres
Finances and disclosures
- Price:$504,900
- Price per sq. ft.:$171.09
New listings near 9418 Fairway Drive
- New
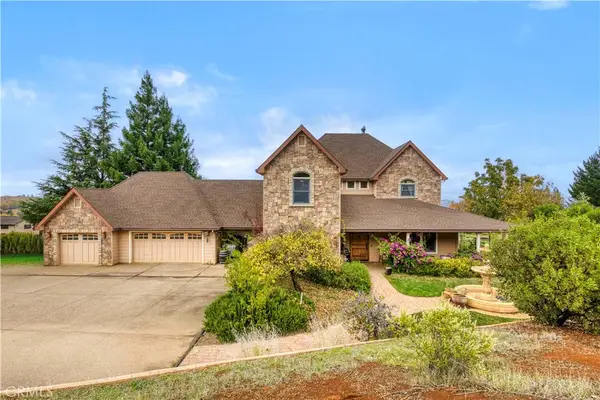 $1,550,000Active5 beds 6 baths5,172 sq. ft.
$1,550,000Active5 beds 6 baths5,172 sq. ft.8664 Seigler Springs North, Kelseyville, CA 95451
MLS# LC25266532Listed by: CENTURY 21 EPIC - New
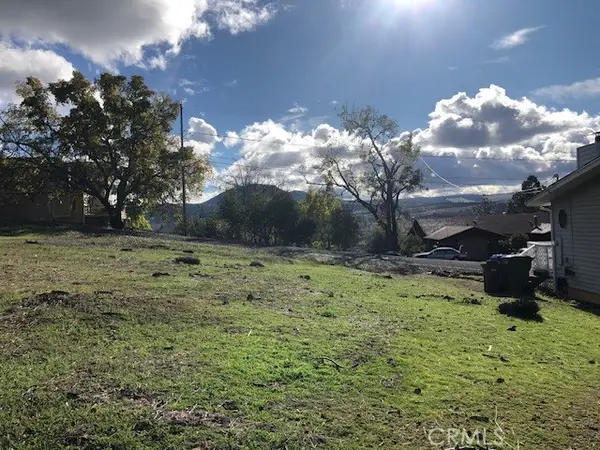 $12,500Active0.15 Acres
$12,500Active0.15 Acres5704 Ponca, Kelseyville, CA 95451
MLS# CRLC25264927Listed by: KELLER WILLIAMS REALTY - New
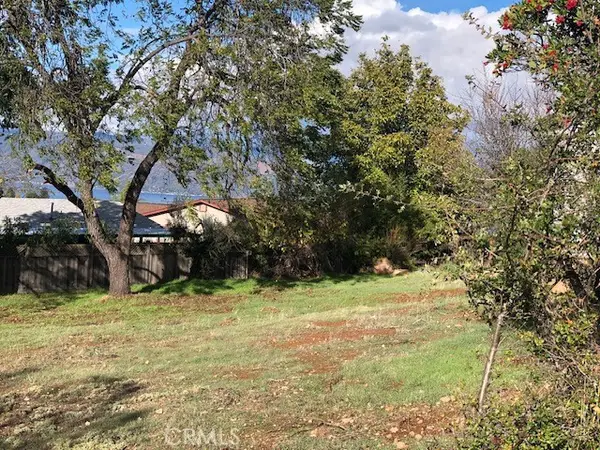 $20,000Active0.14 Acres
$20,000Active0.14 Acres5708 Ponca, Kelseyville, CA 95451
MLS# CRLC25264920Listed by: KELLER WILLIAMS REALTY - New
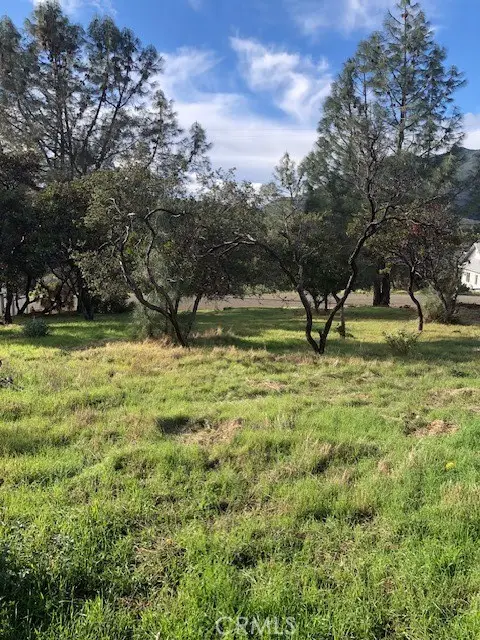 $10,500Active0.14 Acres
$10,500Active0.14 Acres5308 Olympia Drive, Kelseyville, CA 95451
MLS# CRLC25264675Listed by: KELLER WILLIAMS REALTY 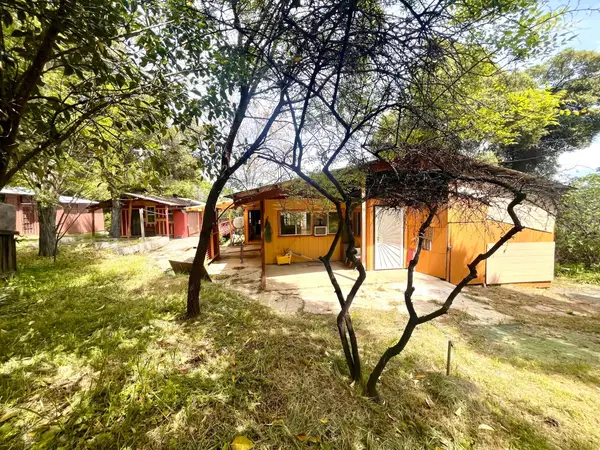 Listed by BHGRE$489,000Active3 beds 3 baths1,400 sq. ft.
Listed by BHGRE$489,000Active3 beds 3 baths1,400 sq. ft.8987 Soda Bay Road, Kelseyville, CA 95451
MLS# 25-5085Listed by: BETTER HOMES GARDENS REAL ESTATE - RESULTS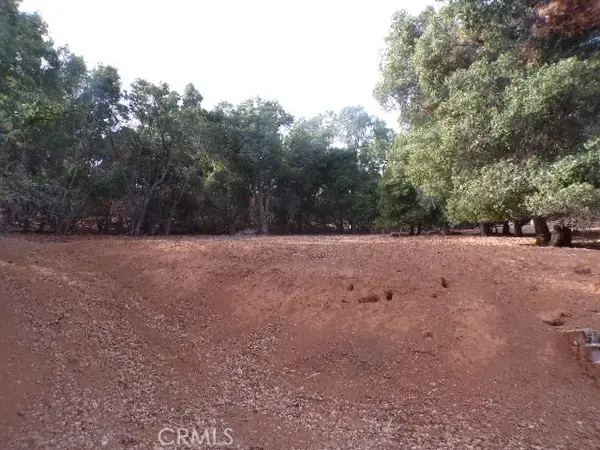 $28,000Active0.46 Acres
$28,000Active0.46 Acres3395 Westlake Court, Kelseyville, CA 95451
MLS# CRLC25258944Listed by: LAKESIDE PROPERTIES 1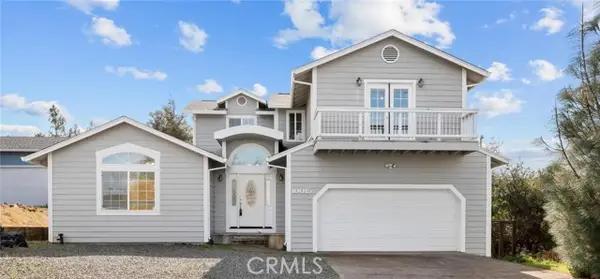 $338,000Active3 beds 3 baths1,730 sq. ft.
$338,000Active3 beds 3 baths1,730 sq. ft.10015 Emerald Drive, Kelseyville, CA 95451
MLS# CRLC25258329Listed by: PRIME REAL ESTATE SERVICES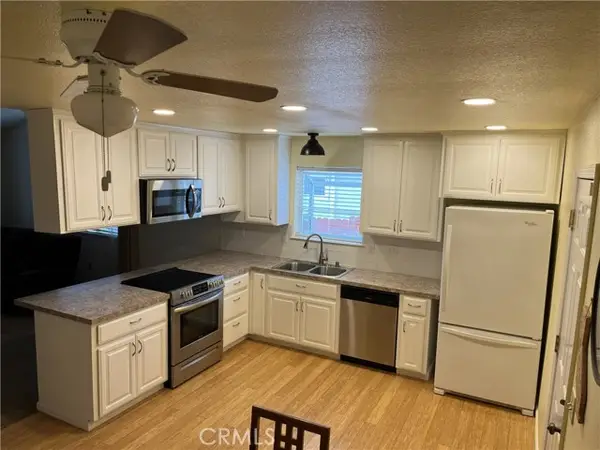 $320,000Active3 beds 2 baths2,116 sq. ft.
$320,000Active3 beds 2 baths2,116 sq. ft.9215 Fairway Drive, Kelseyville, CA 95451
MLS# CRLC25227020Listed by: RE/MAX GOLD LAKE COUNTY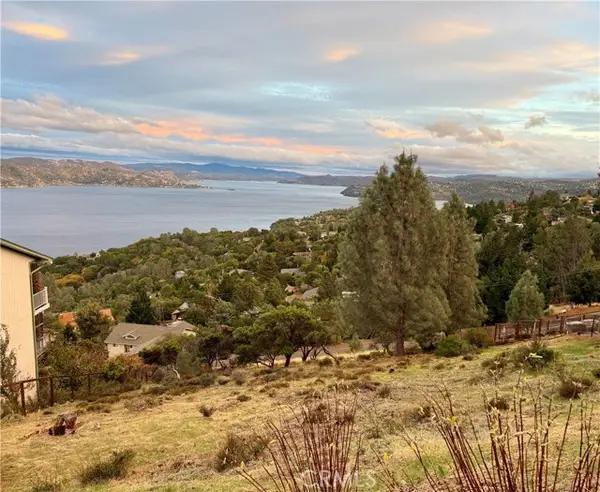 $30,000Active0.19 Acres
$30,000Active0.19 Acres8171 N Heights, Kelseyville, CA 95451
MLS# CRND25254385Listed by: WISDOM PROPERTIES, INC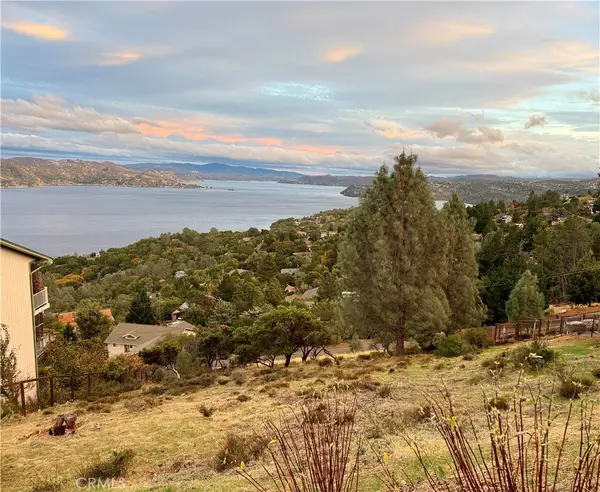 $30,000Active0.19 Acres
$30,000Active0.19 Acres8171 N Heights, Kelseyville, CA 95451
MLS# ND25254385Listed by: WISDOM PROPERTIES, INC
