9641 Marmot Way, Kelseyville, CA 95451
Local realty services provided by:Better Homes and Gardens Real Estate Clarity
Listed by: anne mary skeen
Office: country air properties
MLS#:LC25228381
Source:San Diego MLS via CRMLS
Price summary
- Price:$285,000
- Price per sq. ft.:$178.13
- Monthly HOA dues:$11.67
About this home
If youve been dreaming about Lake County living without stretching your budget, this is one of those homes that just feels right the moment you arrive. Tucked away at the end of a quiet cul-de-sac, it offers the kind of peace and privacy thats getting harder to find along with views that never get old. Step inside and your eye is immediately drawn to the back of the home, where large windows frame rolling hills, vineyards, and distant mountain ridgelines that shift with the seasons. Mornings are best spent on the front porch, where youll catch soft peek-a-boo views of Clear Lake glowing through the trees and enjoy the quiet start to the day. The two-story layout creates a sense of separation that works beautifully for everyday living. The entire lower level is dedicated to the primary suite, giving you a private retreat that feels tucked away from the rest of the home a place to truly unwind at the end of the day. Just off the backyard, a bonus room adds extra flexibility and can easily become a home office, gym, art studio, or hobby space. Practical touches like a two-car garage and indoor laundry make daily life easy, while the setting does the rest. With deer grazing nearby and wild turkeys occasionally passing through, this home captures that relaxed, country feel Lake County is known for. Whether youre a first-time buyer, downsizing, or searching for a weekend escape, this home offers incredible value combining views, privacy, and a setting that people truly fall in love with.
Contact an agent
Home facts
- Year built:1977
- Listing ID #:LC25228381
- Added:306 day(s) ago
- Updated:February 15, 2026 at 03:01 PM
Rooms and interior
- Bedrooms:3
- Total bathrooms:2
- Full bathrooms:2
- Living area:1,600 sq. ft.
Heating and cooling
- Cooling:Central Forced Air
- Heating:Forced Air Unit
Structure and exterior
- Roof:Tile/Clay
- Year built:1977
- Building area:1,600 sq. ft.
Utilities
- Water:Water Connected
- Sewer:Conventional Septic
Finances and disclosures
- Price:$285,000
- Price per sq. ft.:$178.13
New listings near 9641 Marmot Way
- New
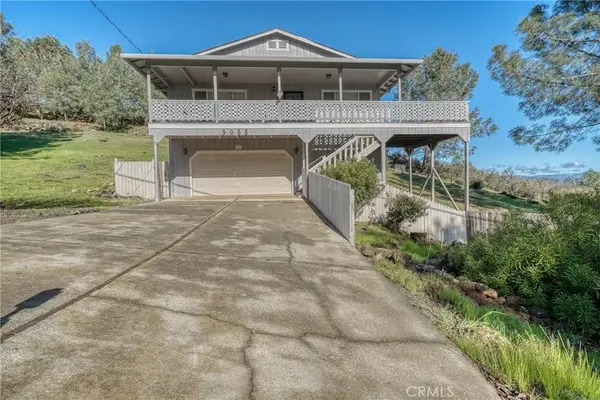 $370,000Active3 beds 2 baths1,496 sq. ft.
$370,000Active3 beds 2 baths1,496 sq. ft.5088 Tenino Way, Kelseyville, CA 95451
MLS# LC26031308Listed by: COUNTRY AIR PROPERTIES - New
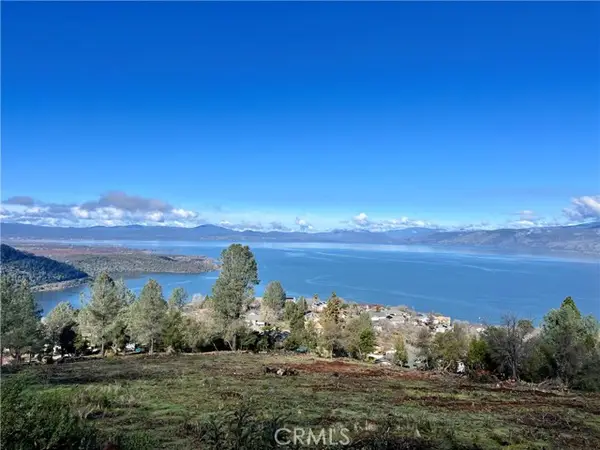 $49,500Active3.07 Acres
$49,500Active3.07 Acres7205 Grande Vista Drive, Kelseyville, CA 95451
MLS# CRLC26032266Listed by: NEXTHOME EXPERIENCES - New
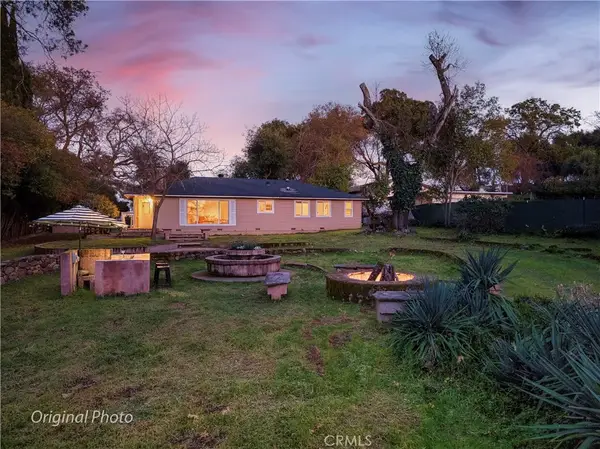 $445,000Active4 beds 2 baths2,095 sq. ft.
$445,000Active4 beds 2 baths2,095 sq. ft.1870 Westlake, Kelseyville, CA 95451
MLS# LC26030726Listed by: SOTHEBY'S INTERNATIONAL REALTY - New
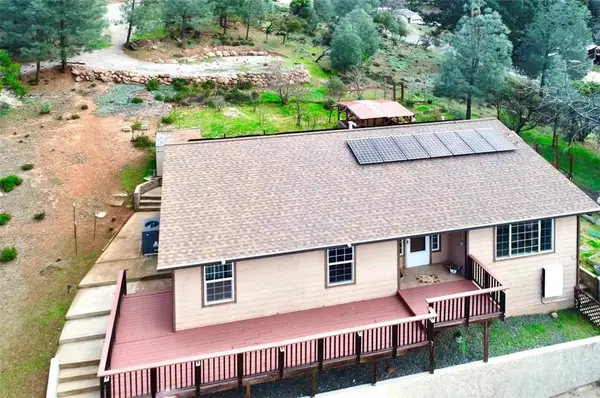 $379,000Active2 beds 3 baths1,695 sq. ft.
$379,000Active2 beds 3 baths1,695 sq. ft.4902 Tuolumne, Kelseyville, CA 95451
MLS# LC26026325Listed by: W REAL ESTATE - New
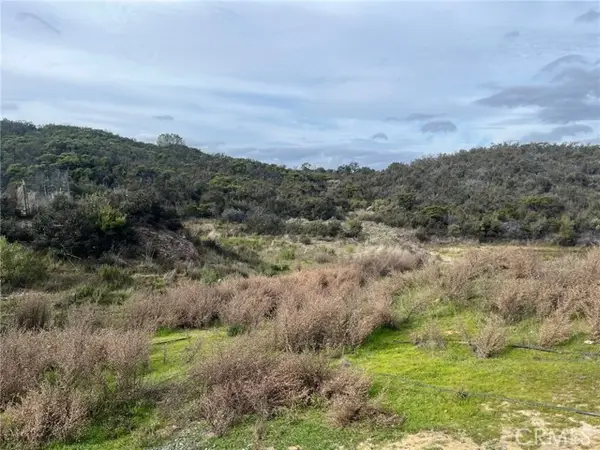 $170,000Active10.21 Acres
$170,000Active10.21 Acres8445 Old Dirt Road, Kelseyville, CA 95451
MLS# LC26028575Listed by: REALTY 360 WINE COUNTRY - New
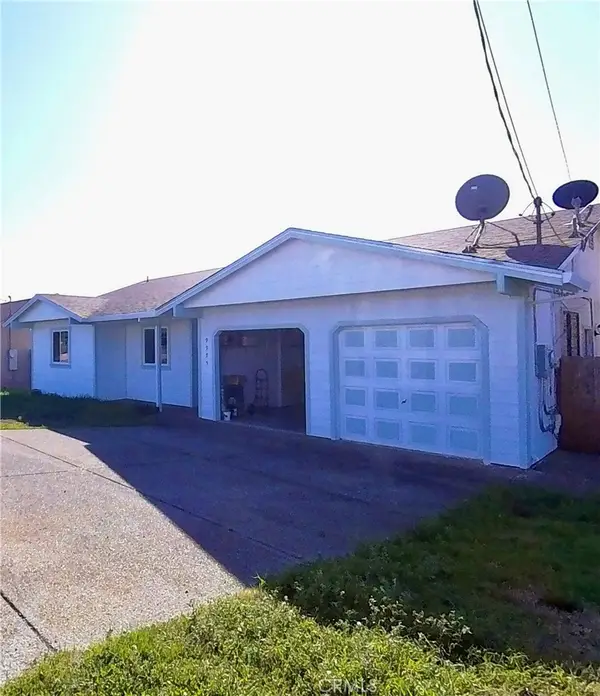 $350,000Active3 beds 2 baths1,348 sq. ft.
$350,000Active3 beds 2 baths1,348 sq. ft.9995 Monte Cristo, Kelseyville, CA 95451
MLS# LC26028934Listed by: RE/MAX GOLD LAKE COUNTY - New
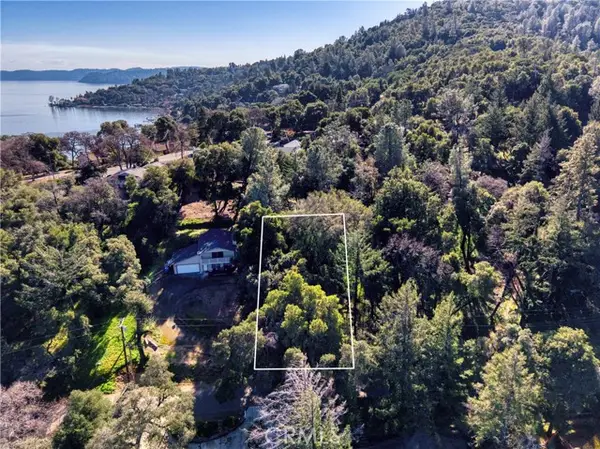 $32,000Active0.26 Acres
$32,000Active0.26 Acres2999 Buckingham Dr., Kelseyville, CA 95451
MLS# CRLC26028638Listed by: W REAL ESTATE - New
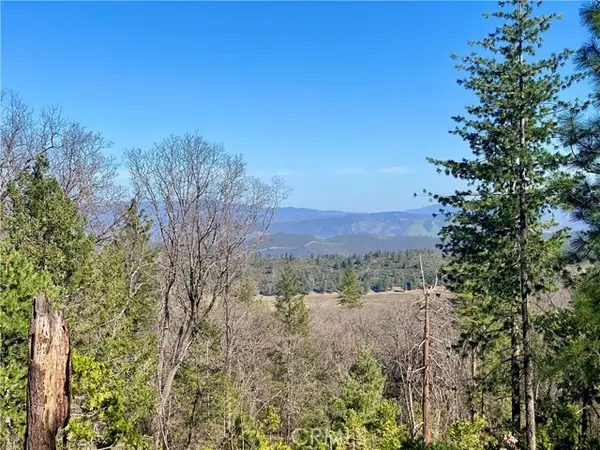 $65,000Active5.25 Acres
$65,000Active5.25 Acres10130 Seigler Springs North, Kelseyville, CA 95451
MLS# CRLC26027890Listed by: TIMOTHY TOYE AND ASSOCIATES - New
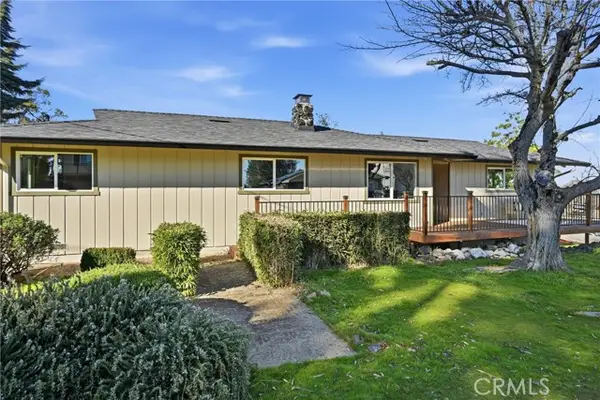 $395,000Active3 beds 2 baths1,576 sq. ft.
$395,000Active3 beds 2 baths1,576 sq. ft.10496 Fairway Place, Kelseyville, CA 95451
MLS# CRLC26027319Listed by: PIVNISKA REAL ESTATE GROUP - New
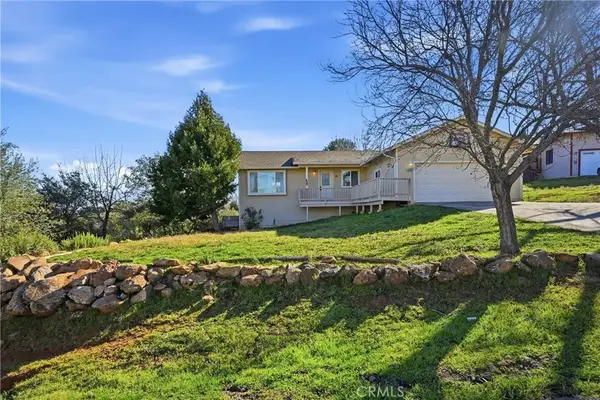 $319,000Active3 beds 2 baths1,248 sq. ft.
$319,000Active3 beds 2 baths1,248 sq. ft.5608 Yana Court, Kelseyville, CA 95451
MLS# LC26024937Listed by: RE/MAX GOLD LAKE COUNTY

