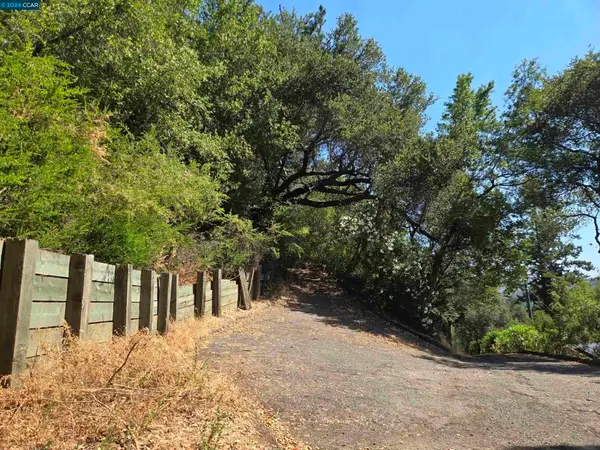90 Upper Briar Road, Kentfield, CA 94904
Local realty services provided by:Better Homes and Gardens Real Estate Reliance Partners
90 Upper Briar Road,Kentfield, CA 94904
$2,390,000
- 4 Beds
- 3 Baths
- 2,196 sq. ft.
- Single family
- Active
Listed by:symone colon
Office:coldwell banker realty
MLS#:41099557
Source:CAMAXMLS
Price summary
- Price:$2,390,000
- Price per sq. ft.:$1,088.34
About this home
Beautifully remodeled home in Kentfield offering a blend of comfort, style, and convenience. Featuring 4 bedrooms 3 bathrooms. This home includes a Viking gas range , all new appliances, and dual EV charging hookups. Surrounded by healthy Redwoods, providing a natural setting with an indoor/outdoor flow ideal for entertaining or quiet enjoyment. Located within a Blue Ribbon School District and just minutes from shopping, restaurants, and ample outdoor activities. Short Distance to The Golden Gate Bridge and San Francisco. This is more than a house it's a lifestyle! Open this Saturday and Sunday from 1-4PM All offers are due by Tuesday, September 16th, 2025 by 12:00PM
Contact an agent
Home facts
- Year built:1948
- Listing ID #:41099557
- Added:121 day(s) ago
- Updated:September 24, 2025 at 01:26 PM
Rooms and interior
- Bedrooms:4
- Total bathrooms:3
- Full bathrooms:3
- Living area:2,196 sq. ft.
Heating and cooling
- Cooling:Central Air
- Heating:Electric, Forced Air
Structure and exterior
- Roof:Composition Shingles
- Year built:1948
- Building area:2,196 sq. ft.
- Lot area:0.16 Acres
Finances and disclosures
- Price:$2,390,000
- Price per sq. ft.:$1,088.34
New listings near 90 Upper Briar Road
 $1,399,999Pending5 beds 5 baths3,453 sq. ft.
$1,399,999Pending5 beds 5 baths3,453 sq. ft.107 Upland Road, Ventura, CA 93004
MLS# V1-31617Listed by: EXP REALTY OF GREATER LA $4,000,000Active0.73 Acres
$4,000,000Active0.73 AcresAddress Withheld By Seller, Kentfield, CA 94904
MLS# 41100653Listed by: EXP REALTY OF CALIFORNIA INC. $899,900Active4.98 Acres
$899,900Active4.98 Acres100 Black Log Rd, Kentfield, CA 94904
MLS# 41103216Listed by: SECURITY PACIFIC REAL ESTATE
