1247 Journeys End Drive, La Canada Flintridge, CA 91011
Local realty services provided by:Better Homes and Gardens Real Estate Royal & Associates
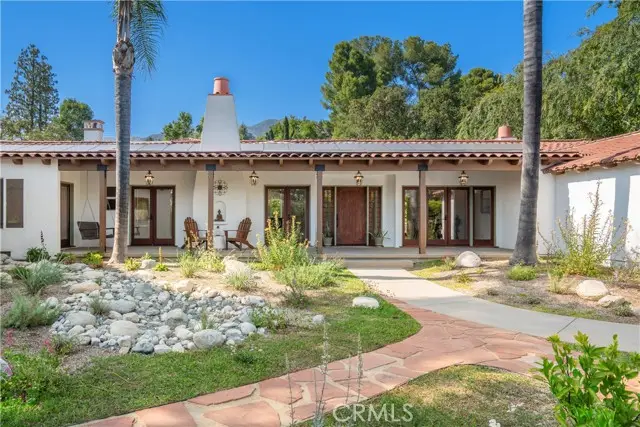
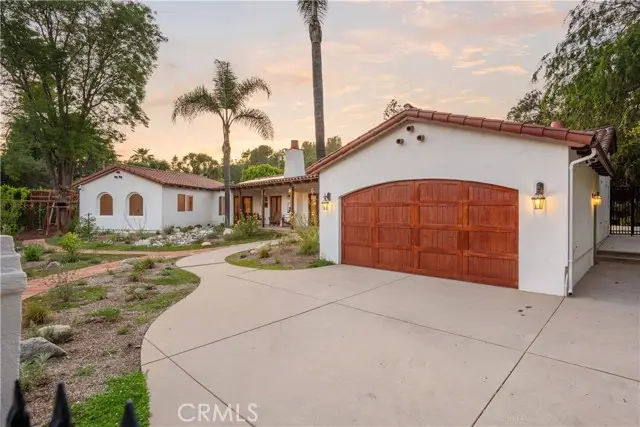
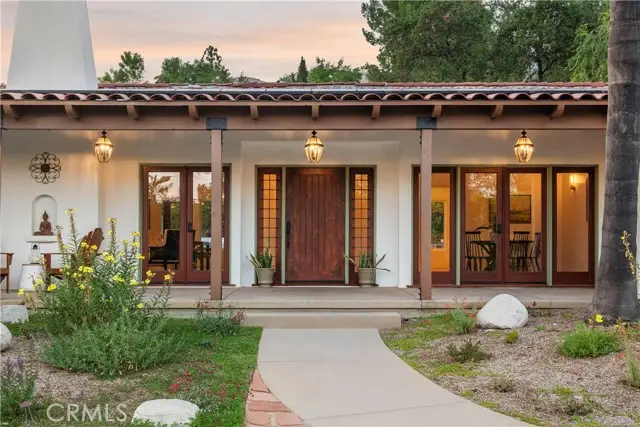
1247 Journeys End Drive,La Canada Flintridge, CA 91011
$4,750,000
- 6 Beds
- 6 Baths
- 4,852 sq. ft.
- Single family
- Active
Listed by:lisa sheasby
Office:concierge realty group
MLS#:CRCV25123998
Source:CAMAXMLS
Price summary
- Price:$4,750,000
- Price per sq. ft.:$978.98
About this home
Positioned along one of La Cañada Flintridge’s most distinguished streets, Casa Serena is a Mediterranean inspired estate where refined coastal influenced architecture, tranquil surroundings, and modern sophistication come together in perfect harmony. With timeless design and a landscape shaped for both beauty and purpose, this completely renovated single-story residence invites you to slow down, breathe deeply, and live with intention. Inside, light spills through generous windows across approximately 4,295 sqft of thoughtfully composed living space in the main house. Formal living, dining, and breakfast rooms provide graceful settings for entertaining, while a newly reimagined gourmet kitchen opens seamlessly into the welcoming family room. Throughout the home, rich finishes and a soft, cohesive palette create an atmosphere of warmth and sophistication. Five spacious bedrooms, each with a dedicated bath, ensure comfort and privacy for family and guests alike. The primary suite offers a sanctuary of its own, serene and indulgent. A library/office/game room provides space for study, reflection, or creative retreat. Beyond the walls is an exceptional setting for both lively entertaining and relaxing. At its heart lies a shimmering saltwater pool with an integrated lagoon and ta
Contact an agent
Home facts
- Year built:1934
- Listing Id #:CRCV25123998
- Added:57 day(s) ago
- Updated:August 14, 2025 at 04:59 PM
Rooms and interior
- Bedrooms:6
- Total bathrooms:6
- Full bathrooms:2
- Living area:4,852 sq. ft.
Heating and cooling
- Cooling:Central Air
- Heating:Central
Structure and exterior
- Roof:Tile
- Year built:1934
- Building area:4,852 sq. ft.
- Lot area:0.42 Acres
Utilities
- Water:Public
Finances and disclosures
- Price:$4,750,000
- Price per sq. ft.:$978.98
New listings near 1247 Journeys End Drive
 $7,000,000Pending5 beds 7 baths7,150 sq. ft.
$7,000,000Pending5 beds 7 baths7,150 sq. ft.4080 Dover Road, La Canada Flintridge, CA 91011
MLS# P1-23664Listed by: KOBEISSI PROPERTIES $7,000,000Pending5 beds 7 baths7,150 sq. ft.
$7,000,000Pending5 beds 7 baths7,150 sq. ft.4080 Dover Road, La Canada Flintridge, CA 91011
MLS# P1-23664Listed by: KOBEISSI PROPERTIES- New
 $2,399,000Active4 beds 3 baths2,649 sq. ft.
$2,399,000Active4 beds 3 baths2,649 sq. ft.4929 Oakwood Avenue, La Canada Flintridge, CA 91011
MLS# CRP1-23643Listed by: COMPASS - New
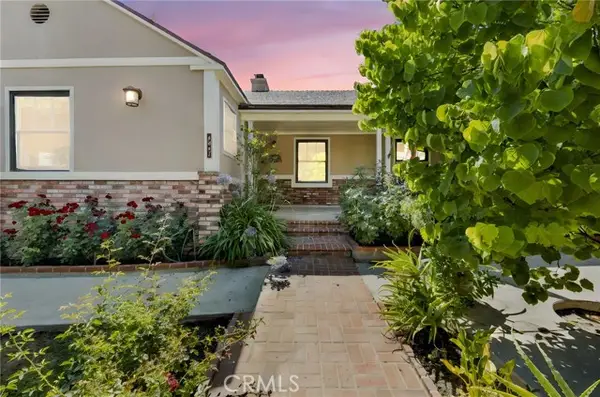 $1,799,000Active3 beds 3 baths2,007 sq. ft.
$1,799,000Active3 beds 3 baths2,007 sq. ft.4547 Lasheart Drive, La Canada Flintridge, CA 91011
MLS# CRSR25169555Listed by: BROKER INTRUST REAL ESTATE-HOSEP STEPANIAN - New
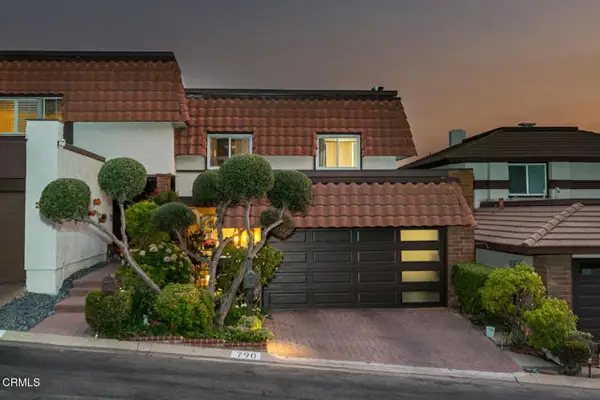 $1,439,000Active3 beds 3 baths1,743 sq. ft.
$1,439,000Active3 beds 3 baths1,743 sq. ft.790 Starlight Heights Drive, La Canada Flintridge, CA 91011
MLS# CRP1-23595Listed by: KELLER WILLIAMS REAL ESTATE SERVICES - New
 $4,550,000Active5 beds 6 baths5,041 sq. ft.
$4,550,000Active5 beds 6 baths5,041 sq. ft.1929 Lyans Drive, La Canada Flintridge, CA 91011
MLS# P1-23596Listed by: COLDWELL BANKER REALTY - New
 $3,400,000Active4 beds 3 baths3,078 sq. ft.
$3,400,000Active4 beds 3 baths3,078 sq. ft.1728 Earlmont Avenue, La Canada Flintridge, CA 91011
MLS# CRIV25173474Listed by: BERKSHIRE HATHAWAY HOMESERVICES CALIFORNIA PROPERTIES - New
 $3,488,000Active5 beds 5 baths3,322 sq. ft.
$3,488,000Active5 beds 5 baths3,322 sq. ft.5213 Diamond Point Rd, La Canada Flintridge, CA 91011
MLS# CRAR25172938Listed by: REAL BROKERAGE TECHNOLOGIES, INC - New
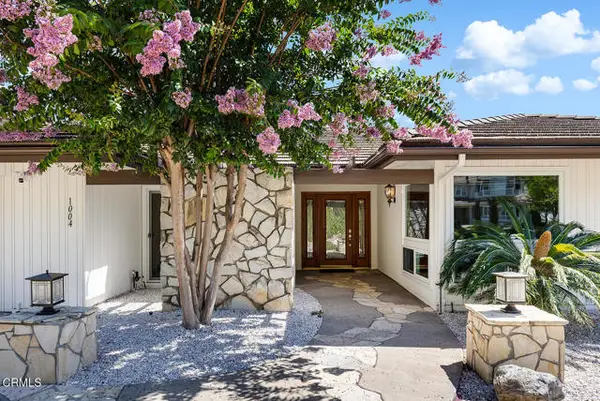 $2,150,000Active4 beds 3 baths2,332 sq. ft.
$2,150,000Active4 beds 3 baths2,332 sq. ft.1004 El Vago Street, La Canada Flintridge, CA 91011
MLS# CRP1-23543Listed by: COMPASS - New
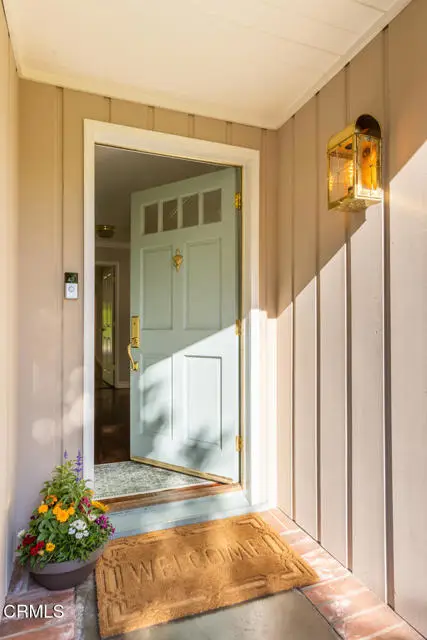 $2,795,000Active3 beds 3 baths2,978 sq. ft.
$2,795,000Active3 beds 3 baths2,978 sq. ft.4308 Hayman Avenue, La Canada Flintridge, CA 91011
MLS# CRP1-23542Listed by: ENGEL & VOELKERS LA CANADA
