2117 Bristow Drive, La Canada Flintridge, CA 91011
Local realty services provided by:Better Homes and Gardens Real Estate Reliance Partners
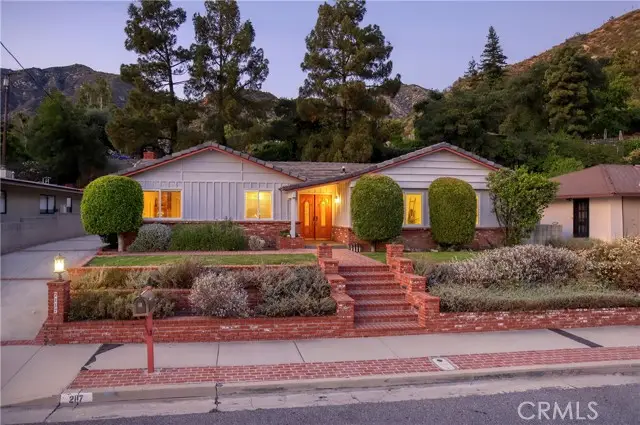

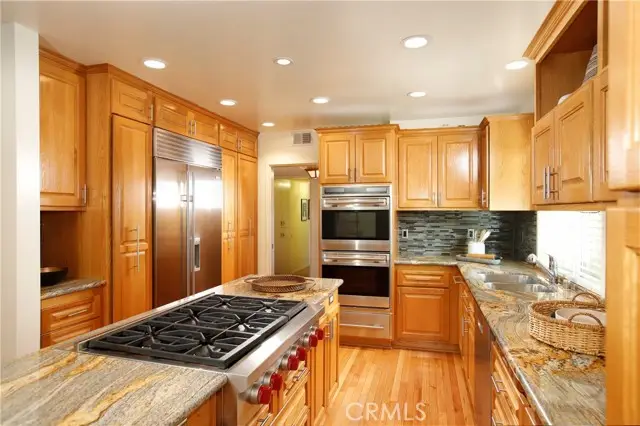
2117 Bristow Drive,La Canada Flintridge, CA 91011
$1,595,000
- 3 Beds
- 2 Baths
- 1,598 sq. ft.
- Single family
- Active
Listed by:craig farestveit
Office:craig estates & fine propertie
MLS#:CRGD25159261
Source:CAMAXMLS
Price summary
- Price:$1,595,000
- Price per sq. ft.:$998.12
About this home
Perched atop La Canada’s Sagebrush neighborhood are these Webster Wilie mid-century treasures. The long time Owners have loved their sanctuary up here, though only a short commute from their careers at JPL. The drive up Ocean View always felt like they were returning to their vacation home. Their stewardship and care are evident throughout this pride of ownership Wilie design on this secluded cul-de-sac. The formal entry opens to a large living room with beautiful wood flooring and a large windows looking over the private rear grounds. The kitchen has been tastefully remodeled with all new cabinetry, granite counters, and stainless appliances that will please any family chef. This culinary delight opens to the dining and family rooms that enjoy a beautiful fireplace and large glass sliders that open to the covered outdoor entertaining area. The entry also leads to the bedroom wing with three bedrooms and two tastefully remodeled baths. The primary suite enjoys a large closet with custom built-ins and its own primary bath with a clever glass slider that provides private access to the spa. The large rear yard is a wonderful surprise with a beautiful pool, spa, and pampered gardens. There is also an amazing backyard BBQ kitchen that is the pride of its space craft engineer. The sa
Contact an agent
Home facts
- Year built:1962
- Listing Id #:CRGD25159261
- Added:26 day(s) ago
- Updated:August 14, 2025 at 05:13 PM
Rooms and interior
- Bedrooms:3
- Total bathrooms:2
- Full bathrooms:2
- Living area:1,598 sq. ft.
Heating and cooling
- Cooling:Central Air
- Heating:Central
Structure and exterior
- Roof:Cement
- Year built:1962
- Building area:1,598 sq. ft.
- Lot area:0.23 Acres
Finances and disclosures
- Price:$1,595,000
- Price per sq. ft.:$998.12
New listings near 2117 Bristow Drive
 $7,000,000Pending5 beds 7 baths7,150 sq. ft.
$7,000,000Pending5 beds 7 baths7,150 sq. ft.4080 Dover Road, La Canada Flintridge, CA 91011
MLS# P1-23664Listed by: KOBEISSI PROPERTIES $7,000,000Pending5 beds 7 baths7,150 sq. ft.
$7,000,000Pending5 beds 7 baths7,150 sq. ft.4080 Dover Road, La Canada Flintridge, CA 91011
MLS# P1-23664Listed by: KOBEISSI PROPERTIES- New
 $2,399,000Active4 beds 3 baths2,649 sq. ft.
$2,399,000Active4 beds 3 baths2,649 sq. ft.4929 Oakwood Avenue, La Canada Flintridge, CA 91011
MLS# CRP1-23643Listed by: COMPASS - New
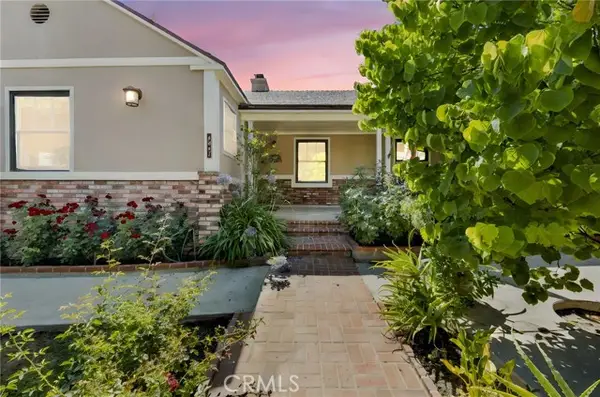 $1,799,000Active3 beds 3 baths2,007 sq. ft.
$1,799,000Active3 beds 3 baths2,007 sq. ft.4547 Lasheart Drive, La Canada Flintridge, CA 91011
MLS# CRSR25169555Listed by: BROKER INTRUST REAL ESTATE-HOSEP STEPANIAN - New
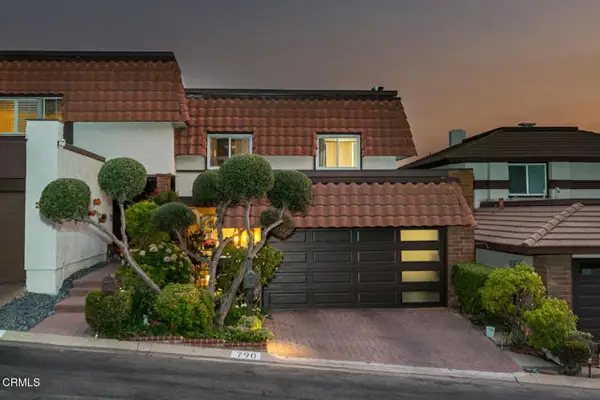 $1,439,000Active3 beds 3 baths1,743 sq. ft.
$1,439,000Active3 beds 3 baths1,743 sq. ft.790 Starlight Heights Drive, La Canada Flintridge, CA 91011
MLS# CRP1-23595Listed by: KELLER WILLIAMS REAL ESTATE SERVICES - New
 $4,550,000Active5 beds 6 baths5,041 sq. ft.
$4,550,000Active5 beds 6 baths5,041 sq. ft.1929 Lyans Drive, La Canada Flintridge, CA 91011
MLS# P1-23596Listed by: COLDWELL BANKER REALTY - New
 $3,400,000Active4 beds 3 baths3,078 sq. ft.
$3,400,000Active4 beds 3 baths3,078 sq. ft.1728 Earlmont Avenue, La Canada Flintridge, CA 91011
MLS# CRIV25173474Listed by: BERKSHIRE HATHAWAY HOMESERVICES CALIFORNIA PROPERTIES - New
 $3,488,000Active5 beds 5 baths3,322 sq. ft.
$3,488,000Active5 beds 5 baths3,322 sq. ft.5213 Diamond Point Rd, La Canada Flintridge, CA 91011
MLS# CRAR25172938Listed by: REAL BROKERAGE TECHNOLOGIES, INC - New
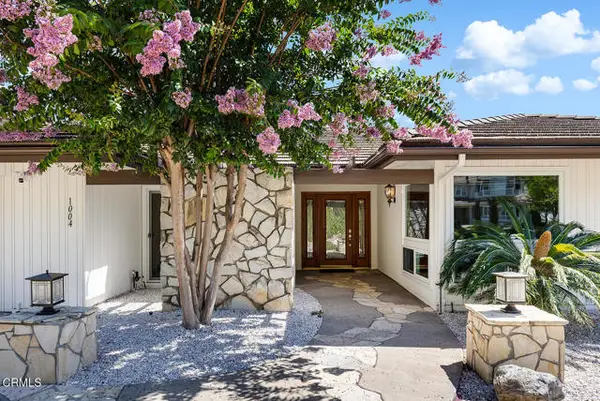 $2,150,000Active4 beds 3 baths2,332 sq. ft.
$2,150,000Active4 beds 3 baths2,332 sq. ft.1004 El Vago Street, La Canada Flintridge, CA 91011
MLS# CRP1-23543Listed by: COMPASS - New
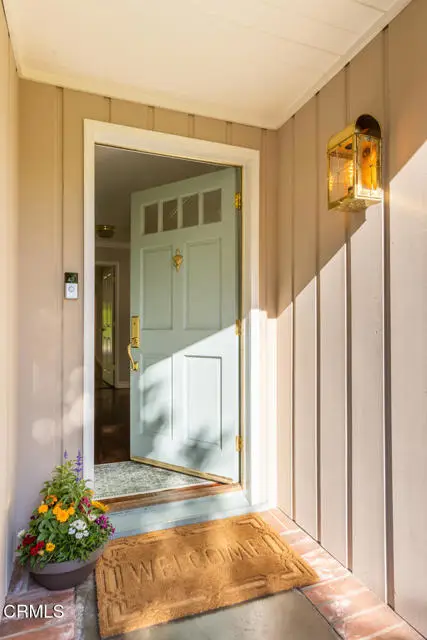 $2,795,000Active3 beds 3 baths2,978 sq. ft.
$2,795,000Active3 beds 3 baths2,978 sq. ft.4308 Hayman Avenue, La Canada Flintridge, CA 91011
MLS# CRP1-23542Listed by: ENGEL & VOELKERS LA CANADA
