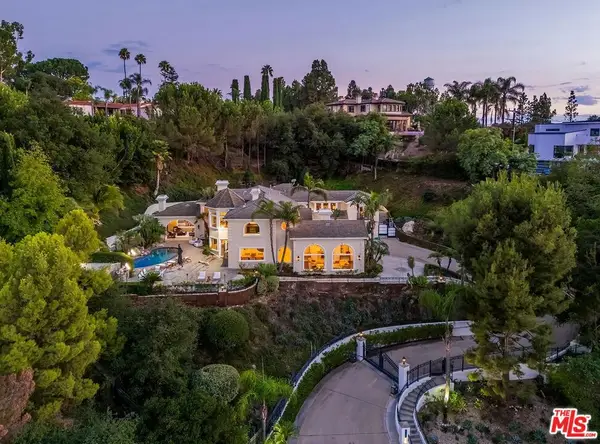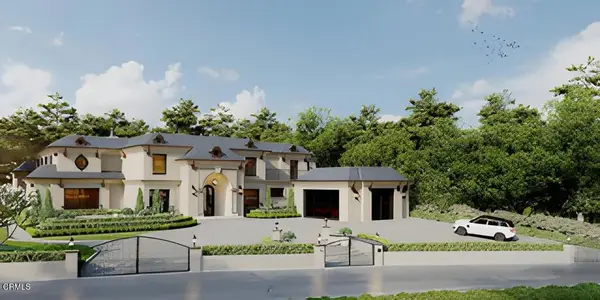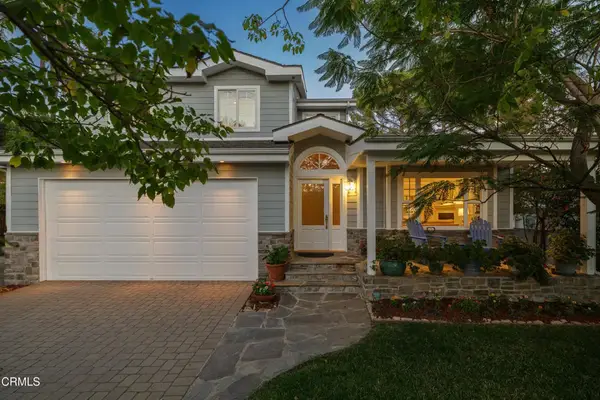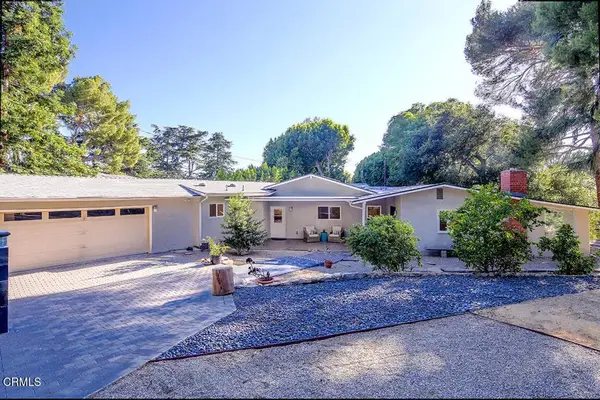4826 Indianola Way, La Canada Flintridge, CA 91011
Local realty services provided by:Better Homes and Gardens Real Estate Registry
4826 Indianola Way,La Canada Flintridge, CA 91011
$2,899,999
- 5 Beds
- 4 Baths
- 3,839 sq. ft.
- Single family
- Active
Listed by:joey finrow
Office:keller williams realty irvine
MLS#:OC25158379
Source:San Diego MLS via CRMLS
Price summary
- Price:$2,899,999
- Price per sq. ft.:$755.4
About this home
Looking to call La Caada Flintridge home, known for its safe, family-friendly community and one of the top-rated school districts in California? 4826 Indianola Way offers the perfect chance to make that dream a reality at a price point rarely seen for a property of this size. This spacious home features 5 bedrooms, 4 bathrooms, and approximately 3,839 square feet of living space with an upstairs loft, set on an expansive 11,148 sq ft lot complete with a private pool and spa. Comparable homes in the neighborhood are selling for significantly more, making this a rare and valuable opportunity. Ideal for buyers eager to customize and renovate to their personal style, this property offers incredible potential to create your dream home. With room to expand the existing footprint or add a detached structure, the possibilities are truly endless. Nestled against the foothills of the San Gabriel Mountains, La Caada Flintridge offers the perfect blend of small-town charm and upscale living. Known for its top-rated schools, safety, and strong sense of community, this exclusive enclave is one of Los Angeles Countys most sought-after places to call home. Deals like these don't come around often in La Canada!
Contact an agent
Home facts
- Year built:1949
- Listing ID #:OC25158379
- Added:64 day(s) ago
- Updated:September 28, 2025 at 02:09 PM
Rooms and interior
- Bedrooms:5
- Total bathrooms:4
- Full bathrooms:4
- Living area:3,839 sq. ft.
Heating and cooling
- Cooling:Central Forced Air
- Heating:Forced Air Unit
Structure and exterior
- Year built:1949
- Building area:3,839 sq. ft.
Utilities
- Water:Public, Water Connected
- Sewer:Public Sewer, Sewer Connected
Finances and disclosures
- Price:$2,899,999
- Price per sq. ft.:$755.4
New listings near 4826 Indianola Way
- New
 $4,750,000Active5 beds 5 baths
$4,750,000Active5 beds 5 baths4479 Rockland, La Canada Flintridge, CA 91011
MLS# BB25226675Listed by: RYAN PLANEGGER - Open Tue, 11am to 2pmNew
 $5,995,000Active6 beds 6 baths6,514 sq. ft.
$5,995,000Active6 beds 6 baths6,514 sq. ft.732 Saint Katherine Drive, La Canada Flintridge, CA 91011
MLS# 25591127Listed by: CORE REAL ESTATE GROUP - Open Tue, 11am to 2pmNew
 $5,995,000Active6 beds 6 baths6,514 sq. ft.
$5,995,000Active6 beds 6 baths6,514 sq. ft.732 Saint Katherine Drive, La Canada Flintridge, CA 91011
MLS# 25591127Listed by: CORE REAL ESTATE GROUP - New
 $1,795,000Active4 beds 3 baths2,539 sq. ft.
$1,795,000Active4 beds 3 baths2,539 sq. ft.943 Bay Tree Road, La Canada Flintridge, CA 91011
MLS# P1-24245Listed by: COMPASS - New
 $2,379,000Active4 beds 3 baths2,542 sq. ft.
$2,379,000Active4 beds 3 baths2,542 sq. ft.5311 Pali Point Lane, La Canada Flintridge, CA 91011
MLS# P1-24237Listed by: BERKSHIRE HATHAWAY HOME SERVIC  $3,997,000Active4 beds 3 baths2,224 sq. ft.
$3,997,000Active4 beds 3 baths2,224 sq. ft.3914 Alta Vista Drive, La Canada Flintridge, CA 91011
MLS# P1-24102Listed by: KOBEISSI PROPERTIES $2,749,000Active4 beds 5 baths2,831 sq. ft.
$2,749,000Active4 beds 5 baths2,831 sq. ft.4616 Castle Road, La Canada Flintridge, CA 91011
MLS# P1-24086Listed by: KELLER WILLIAMS REALTY $2,749,000Active4 beds 5 baths2,831 sq. ft.
$2,749,000Active4 beds 5 baths2,831 sq. ft.4616 Castle Road, La Canada Flintridge, CA 91011
MLS# P1-24086Listed by: KELLER WILLIAMS REALTY $2,454,000Active4 beds 3 baths2,718 sq. ft.
$2,454,000Active4 beds 3 baths2,718 sq. ft.5245 Bubbling Well Lane, La Canada Flintridge, CA 91011
MLS# P1-24081Listed by: EXP REALTY OF GREATER LOS ANGELES $2,295,000Active4 beds 3 baths2,842 sq. ft.
$2,295,000Active4 beds 3 baths2,842 sq. ft.5404 Rock Castle Drive, La Canada Flintridge, CA 91011
MLS# P1-24049Listed by: COMPASS
