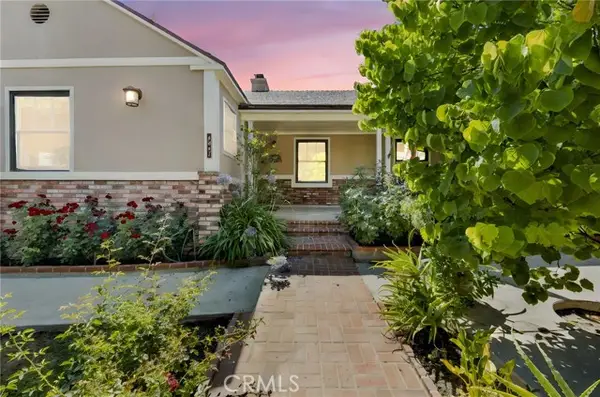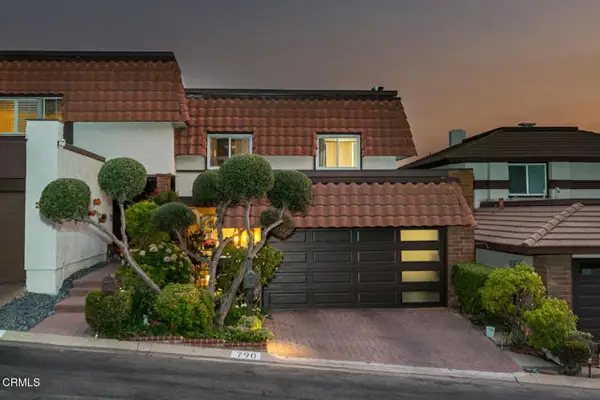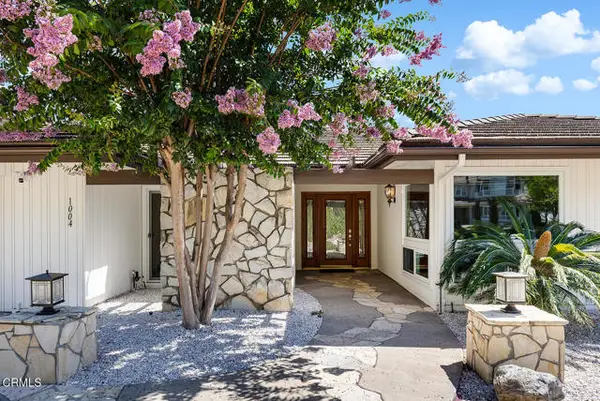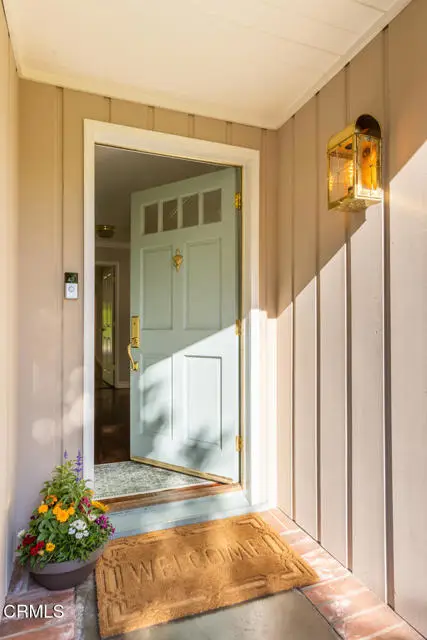4956 Revlon Drive, La Canada Flintridge, CA 91011
Local realty services provided by:Better Homes and Gardens Real Estate Reliance Partners



4956 Revlon Drive,La Canada Flintridge, CA 91011
$2,388,000
- 5 Beds
- 5 Baths
- 2,428 sq. ft.
- Single family
- Active
Listed by:daniel fagan
Office:premier realty associates
MLS#:CRGD25131542
Source:CAMAXMLS
Price summary
- Price:$2,388,000
- Price per sq. ft.:$983.53
About this home
Welcome to this beautiful home in La Canada, featuring modern updates, and an expansive ADU. 5 bedrooms, 5 baths provide ample room for additional family or income opportunity. Primary house is 3 bedrooms, 2 baths with Laminate flooring. Large windows provide additional light and warmth while central air and overhead fans provide comfort and control. This home has Nest smart home thermostat for modern temperature adjustment. Double doors open to the generous living area and lovely brick fireplace. Dining area adjacent to the kitchen has sliding doors leading to the rear patio area. Kitchen is galley style with modern cabinets, Quartz counters, soft close drawers, and is adjacent to laundry for easy access. This updated home is equipped with security system and ring doorbell for complete safety and privacy. Large primary bedroom comes with private bath and walk-in closet. Upgraded windows provide ample light with sliding door access to the rear patio. All bedrooms are large and have unique characteristics you will appreciate. Bedrooms have features different from each other, such as overhead fans with remote control, additional space for office or nursery, impressive lighting from double pane windows or sunroof for extra light and beautiful flooring throughout . Both homes are mov
Contact an agent
Home facts
- Year built:1947
- Listing Id #:CRGD25131542
- Added:62 day(s) ago
- Updated:August 14, 2025 at 05:13 PM
Rooms and interior
- Bedrooms:5
- Total bathrooms:5
- Full bathrooms:5
- Living area:2,428 sq. ft.
Heating and cooling
- Cooling:Central Air, Wall/Window Unit(s)
- Heating:Central, Fireplace(s)
Structure and exterior
- Year built:1947
- Building area:2,428 sq. ft.
- Lot area:0.18 Acres
Utilities
- Water:Public
Finances and disclosures
- Price:$2,388,000
- Price per sq. ft.:$983.53
New listings near 4956 Revlon Drive
 $7,000,000Pending5 beds 7 baths7,150 sq. ft.
$7,000,000Pending5 beds 7 baths7,150 sq. ft.4080 Dover Road, La Canada Flintridge, CA 91011
MLS# P1-23664Listed by: KOBEISSI PROPERTIES $7,000,000Pending5 beds 7 baths7,150 sq. ft.
$7,000,000Pending5 beds 7 baths7,150 sq. ft.4080 Dover Road, La Canada Flintridge, CA 91011
MLS# P1-23664Listed by: KOBEISSI PROPERTIES- New
 $2,399,000Active4 beds 3 baths2,649 sq. ft.
$2,399,000Active4 beds 3 baths2,649 sq. ft.4929 Oakwood Avenue, La Canada Flintridge, CA 91011
MLS# CRP1-23643Listed by: COMPASS - New
 $1,799,000Active3 beds 3 baths2,007 sq. ft.
$1,799,000Active3 beds 3 baths2,007 sq. ft.4547 Lasheart Drive, La Canada Flintridge, CA 91011
MLS# CRSR25169555Listed by: BROKER INTRUST REAL ESTATE-HOSEP STEPANIAN - New
 $1,439,000Active3 beds 3 baths1,743 sq. ft.
$1,439,000Active3 beds 3 baths1,743 sq. ft.790 Starlight Heights Drive, La Canada Flintridge, CA 91011
MLS# CRP1-23595Listed by: KELLER WILLIAMS REAL ESTATE SERVICES - New
 $4,550,000Active5 beds 6 baths5,041 sq. ft.
$4,550,000Active5 beds 6 baths5,041 sq. ft.1929 Lyans Drive, La Canada Flintridge, CA 91011
MLS# P1-23596Listed by: COLDWELL BANKER REALTY - New
 $3,400,000Active4 beds 3 baths3,078 sq. ft.
$3,400,000Active4 beds 3 baths3,078 sq. ft.1728 Earlmont Avenue, La Canada Flintridge, CA 91011
MLS# CRIV25173474Listed by: BERKSHIRE HATHAWAY HOMESERVICES CALIFORNIA PROPERTIES - New
 $3,488,000Active5 beds 5 baths3,322 sq. ft.
$3,488,000Active5 beds 5 baths3,322 sq. ft.5213 Diamond Point Rd, La Canada Flintridge, CA 91011
MLS# CRAR25172938Listed by: REAL BROKERAGE TECHNOLOGIES, INC - New
 $2,150,000Active4 beds 3 baths2,332 sq. ft.
$2,150,000Active4 beds 3 baths2,332 sq. ft.1004 El Vago Street, La Canada Flintridge, CA 91011
MLS# CRP1-23543Listed by: COMPASS - New
 $2,795,000Active3 beds 3 baths2,978 sq. ft.
$2,795,000Active3 beds 3 baths2,978 sq. ft.4308 Hayman Avenue, La Canada Flintridge, CA 91011
MLS# CRP1-23542Listed by: ENGEL & VOELKERS LA CANADA
