5027 Louise Drive, La Canada Flintridge, CA 91011
Local realty services provided by:Better Homes and Gardens Real Estate Clarity

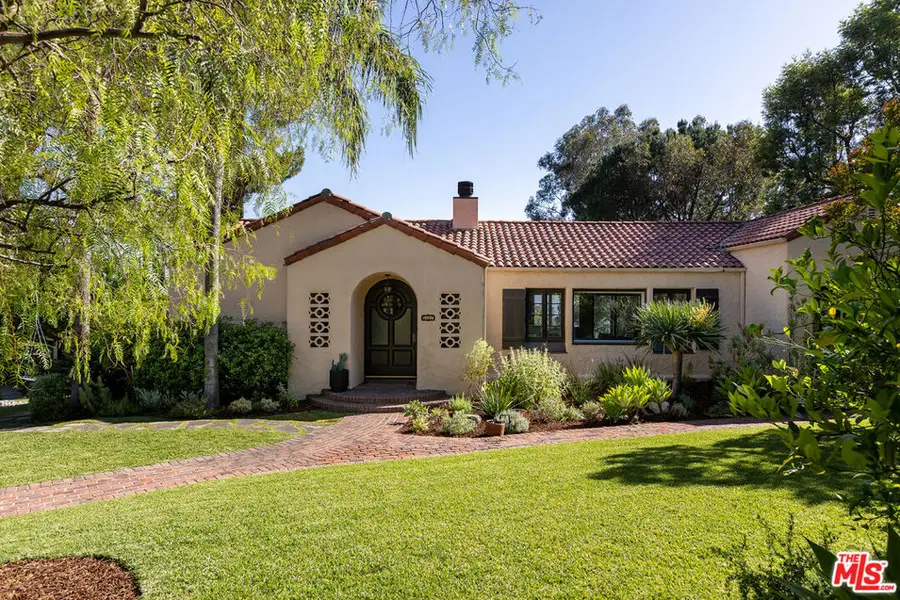
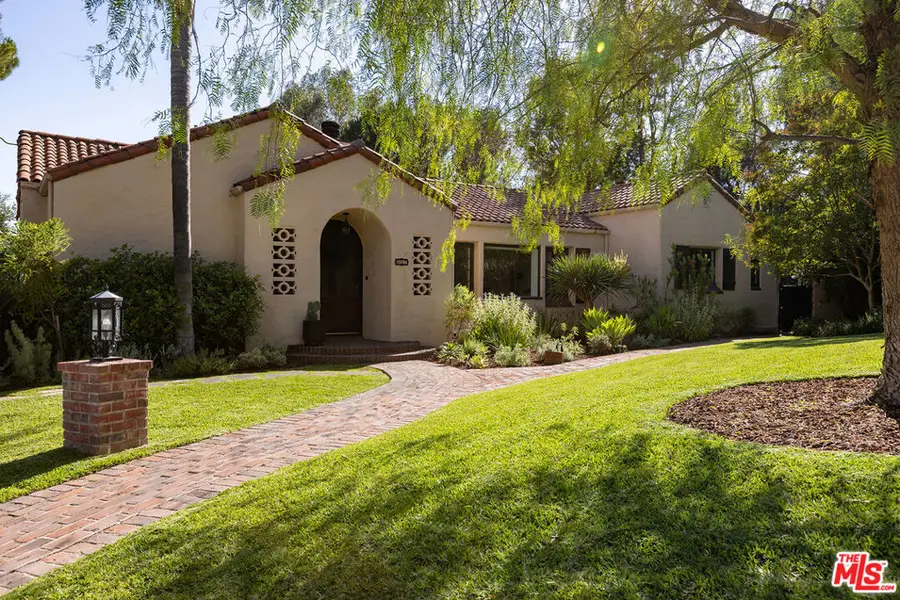
5027 Louise Drive,La Canada Flintridge, CA 91011
$3,050,000
- 4 Beds
- 5 Baths
- 2,922 sq. ft.
- Single family
- Pending
Listed by:stephen clark
Office:backbeat homes
MLS#:25565723
Source:CRMLS
Price summary
- Price:$3,050,000
- Price per sq. ft.:$1,043.81
About this home
Set on over an acre in La Canada's prestigious Alta Canyada neighborhood, this 1925 Spanish Colonial Revival was originally designed by lauded Los Angeles architect Arthur Rolland Kelly. In its most recent incarnation, the home has undergone an extensive renovation that maintains its character while realizing its true potential. Its coveted setting offers city and ocean views that stretch past the downtown LA skyline all the way to Catalina. These sweeping vistas are visible from much of the interior, through the broad picture windows and glass doors that line the home. 5027 Louise was designed to accommodate a joyous crowd: the living room includes built-in surround sound (with a stealthily disguised media cabinet) and flows out onto a covered patio and toward the kitchen, with its breakfast nook, breakfast bar, and original built-in corner hutches. The kitchen is lively with natural light reflecting off the marble counters and a matching suite of Thermador appliances including a double oven. For added convenience, there's a half bath and a separate laundry room with butcher block counters, an ironing station, and a glut of storage space just off the kitchen. But the piece de resistance is the dining room's trifold glass doors that transform the space into an inspiring indoor-outdoor experience, making your dinner parties, sunrise coffee, and sunset cocktails unmatched. Upstairs offers three bedrooms, two of which feature their own balconies, and a luxe en-suite bedroom that could be used as the primary. Downstairs you'll find an additional en-suite primary with built-in shelving, hidden wine storage, dual walk-in closets with custom built-ins, designer wallpaper, and french doors to the yard. The bathrooms have been thoughtfully designed with handmade zellige and marble tiles from Cle tile, designer fixtures throughout, and a steam shower in the upstairs primary. One third of the detached three-car garage has been converted to a studio/ office with a three-quarter bath; the current detached two-car garage offers an upgraded panel and EV charger. The generous grounds have also been considerably enhanced with lush drought-tolerant landscaping, all new fencing, orange, Meyer lemon, grapefruit, lime, mandarin, fig and pomegranate trees, a greenhouse so you can continue the growth, and a hot tub for when you want to soak in the view.
Contact an agent
Home facts
- Year built:1925
- Listing Id #:25565723
- Added:29 day(s) ago
- Updated:August 13, 2025 at 07:30 AM
Rooms and interior
- Bedrooms:4
- Total bathrooms:5
- Full bathrooms:2
- Half bathrooms:1
- Living area:2,922 sq. ft.
Heating and cooling
- Cooling:Central Air
- Heating:Central
Structure and exterior
- Year built:1925
- Building area:2,922 sq. ft.
- Lot area:1.07 Acres
Finances and disclosures
- Price:$3,050,000
- Price per sq. ft.:$1,043.81
New listings near 5027 Louise Drive
 $7,000,000Pending5 beds 7 baths7,150 sq. ft.
$7,000,000Pending5 beds 7 baths7,150 sq. ft.4080 Dover Road, La Canada Flintridge, CA 91011
MLS# P1-23664Listed by: KOBEISSI PROPERTIES $7,000,000Pending5 beds 7 baths7,150 sq. ft.
$7,000,000Pending5 beds 7 baths7,150 sq. ft.4080 Dover Road, La Canada Flintridge, CA 91011
MLS# P1-23664Listed by: KOBEISSI PROPERTIES- New
 $2,399,000Active4 beds 3 baths2,649 sq. ft.
$2,399,000Active4 beds 3 baths2,649 sq. ft.4929 Oakwood Avenue, La Canada Flintridge, CA 91011
MLS# CRP1-23643Listed by: COMPASS - New
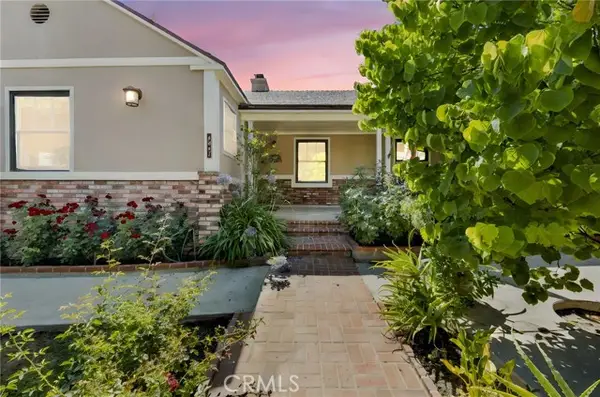 $1,799,000Active3 beds 3 baths2,007 sq. ft.
$1,799,000Active3 beds 3 baths2,007 sq. ft.4547 Lasheart Drive, La Canada Flintridge, CA 91011
MLS# CRSR25169555Listed by: BROKER INTRUST REAL ESTATE-HOSEP STEPANIAN - New
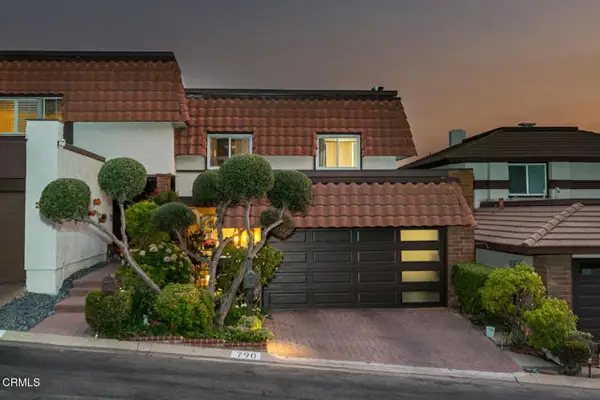 $1,439,000Active3 beds 3 baths1,743 sq. ft.
$1,439,000Active3 beds 3 baths1,743 sq. ft.790 Starlight Heights Drive, La Canada Flintridge, CA 91011
MLS# CRP1-23595Listed by: KELLER WILLIAMS REAL ESTATE SERVICES - New
 $4,550,000Active5 beds 6 baths5,041 sq. ft.
$4,550,000Active5 beds 6 baths5,041 sq. ft.1929 Lyans Drive, La Canada Flintridge, CA 91011
MLS# P1-23596Listed by: COLDWELL BANKER REALTY - New
 $3,400,000Active4 beds 3 baths3,078 sq. ft.
$3,400,000Active4 beds 3 baths3,078 sq. ft.1728 Earlmont Avenue, La Canada Flintridge, CA 91011
MLS# CRIV25173474Listed by: BERKSHIRE HATHAWAY HOMESERVICES CALIFORNIA PROPERTIES - New
 $3,488,000Active5 beds 5 baths3,322 sq. ft.
$3,488,000Active5 beds 5 baths3,322 sq. ft.5213 Diamond Point Rd, La Canada Flintridge, CA 91011
MLS# CRAR25172938Listed by: REAL BROKERAGE TECHNOLOGIES, INC - New
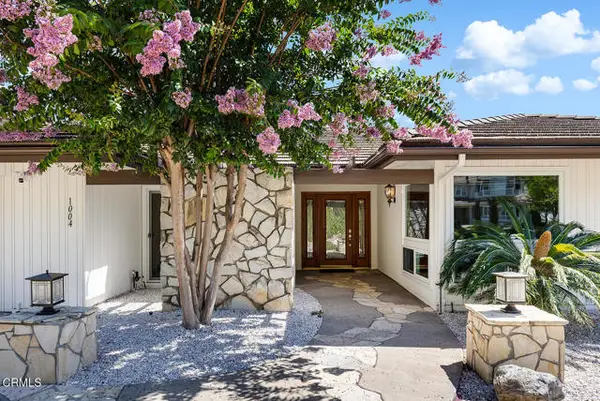 $2,150,000Active4 beds 3 baths2,332 sq. ft.
$2,150,000Active4 beds 3 baths2,332 sq. ft.1004 El Vago Street, La Canada Flintridge, CA 91011
MLS# CRP1-23543Listed by: COMPASS - New
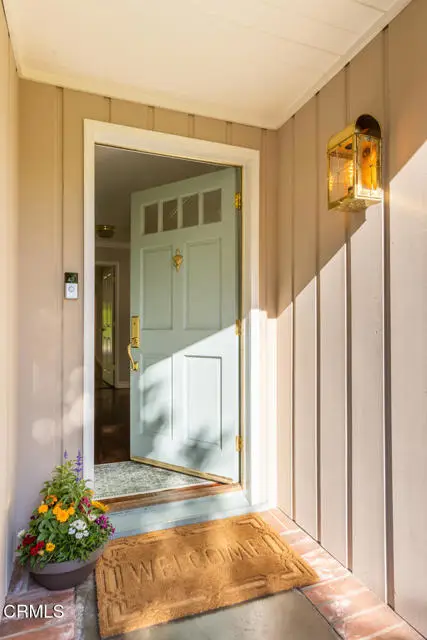 $2,795,000Active3 beds 3 baths2,978 sq. ft.
$2,795,000Active3 beds 3 baths2,978 sq. ft.4308 Hayman Avenue, La Canada Flintridge, CA 91011
MLS# CRP1-23542Listed by: ENGEL & VOELKERS LA CANADA
