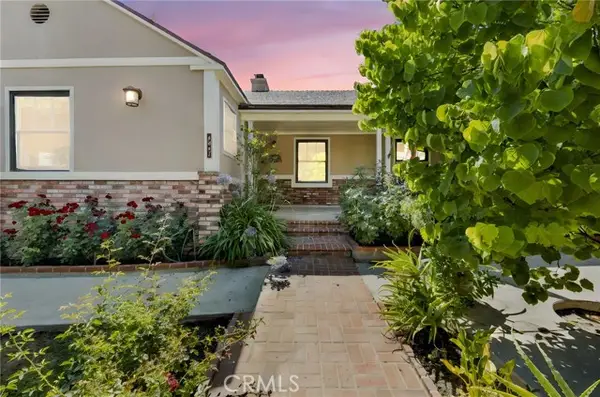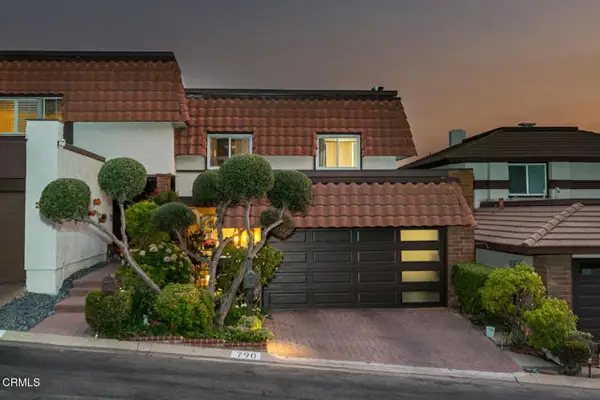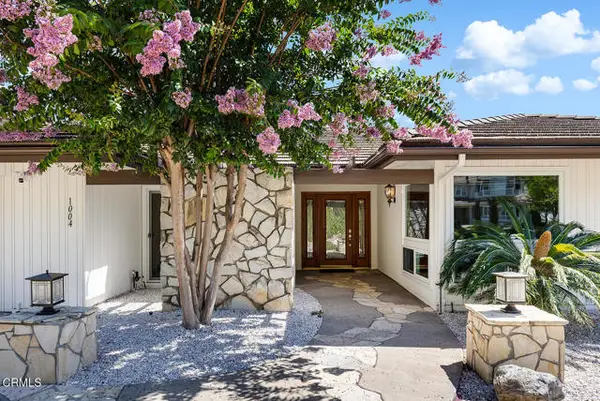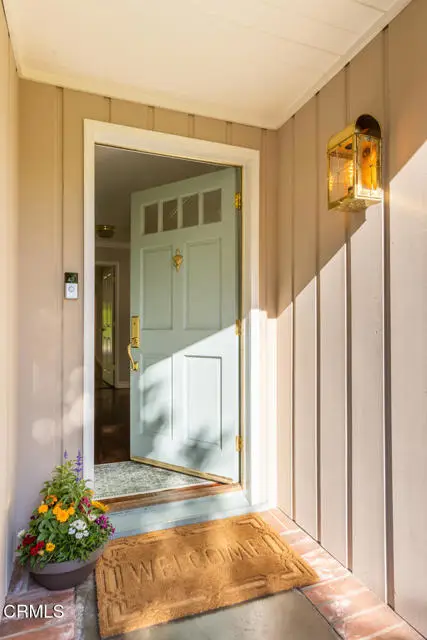5310 Pali Point Lane, La Canada Flintridge, CA 91011
Local realty services provided by:Better Homes and Gardens Real Estate Reliance Partners

5310 Pali Point Lane,La Canada Flintridge, CA 91011
$2,400,000
- 3 Beds
- 2 Baths
- 2,058 sq. ft.
- Single family
- Active
Listed by:sabena sarma
Office:compass
MLS#:CRP1-22290
Source:CAMAXMLS
Price summary
- Price:$2,400,000
- Price per sq. ft.:$1,166.18
- Monthly HOA dues:$275
About this home
Located on a quiet cul-de-sac in the highly desirable Starlight Mesa community, this 3-bedroom + potential office, 2-bath home offers breathtaking, unobstructed views of the La CaA+/-ada valley and the San Gabriel mountains. The open-concept layout is ideal for modern living, with a seamless flow from the bright interior to a spacious patio designed for effortless indoor-outdoor entertaining.Thoughtful updates enhance both comfort and convenience, including Milgard dual-pane, low-E windows, maple flooring, and a whole-house security system with remote monitoring. Smart features include a programmable LED lighting system, Lutron electric roll-down shades, and integrated Bose surround sound in the living room with additional speakers in the office, primary suite, and patio.Enjoy resort-style community amenities such as tennis and basketball courts, access to parks and playgrounds, a swimming pool, and beautifully maintained green spaces.
Contact an agent
Home facts
- Year built:1966
- Listing Id #:CRP1-22290
- Added:89 day(s) ago
- Updated:August 14, 2025 at 05:50 PM
Rooms and interior
- Bedrooms:3
- Total bathrooms:2
- Full bathrooms:1
- Living area:2,058 sq. ft.
Heating and cooling
- Cooling:Central Air
- Heating:Central, Fireplace(s)
Structure and exterior
- Year built:1966
- Building area:2,058 sq. ft.
- Lot area:0.49 Acres
Utilities
- Water:Public
Finances and disclosures
- Price:$2,400,000
- Price per sq. ft.:$1,166.18
New listings near 5310 Pali Point Lane
 $7,000,000Pending5 beds 7 baths7,150 sq. ft.
$7,000,000Pending5 beds 7 baths7,150 sq. ft.4080 Dover Road, La Canada Flintridge, CA 91011
MLS# P1-23664Listed by: KOBEISSI PROPERTIES $7,000,000Pending5 beds 7 baths7,150 sq. ft.
$7,000,000Pending5 beds 7 baths7,150 sq. ft.4080 Dover Road, La Canada Flintridge, CA 91011
MLS# P1-23664Listed by: KOBEISSI PROPERTIES- New
 $2,399,000Active4 beds 3 baths2,649 sq. ft.
$2,399,000Active4 beds 3 baths2,649 sq. ft.4929 Oakwood Avenue, La Canada Flintridge, CA 91011
MLS# CRP1-23643Listed by: COMPASS - New
 $1,799,000Active3 beds 3 baths2,007 sq. ft.
$1,799,000Active3 beds 3 baths2,007 sq. ft.4547 Lasheart Drive, La Canada Flintridge, CA 91011
MLS# CRSR25169555Listed by: BROKER INTRUST REAL ESTATE-HOSEP STEPANIAN - New
 $1,439,000Active3 beds 3 baths1,743 sq. ft.
$1,439,000Active3 beds 3 baths1,743 sq. ft.790 Starlight Heights Drive, La Canada Flintridge, CA 91011
MLS# CRP1-23595Listed by: KELLER WILLIAMS REAL ESTATE SERVICES - New
 $4,550,000Active5 beds 6 baths5,041 sq. ft.
$4,550,000Active5 beds 6 baths5,041 sq. ft.1929 Lyans Drive, La Canada Flintridge, CA 91011
MLS# P1-23596Listed by: COLDWELL BANKER REALTY - New
 $3,400,000Active4 beds 3 baths3,078 sq. ft.
$3,400,000Active4 beds 3 baths3,078 sq. ft.1728 Earlmont Avenue, La Canada Flintridge, CA 91011
MLS# CRIV25173474Listed by: BERKSHIRE HATHAWAY HOMESERVICES CALIFORNIA PROPERTIES - New
 $3,488,000Active5 beds 5 baths3,322 sq. ft.
$3,488,000Active5 beds 5 baths3,322 sq. ft.5213 Diamond Point Rd, La Canada Flintridge, CA 91011
MLS# CRAR25172938Listed by: REAL BROKERAGE TECHNOLOGIES, INC - New
 $2,150,000Active4 beds 3 baths2,332 sq. ft.
$2,150,000Active4 beds 3 baths2,332 sq. ft.1004 El Vago Street, La Canada Flintridge, CA 91011
MLS# CRP1-23543Listed by: COMPASS - New
 $2,795,000Active3 beds 3 baths2,978 sq. ft.
$2,795,000Active3 beds 3 baths2,978 sq. ft.4308 Hayman Avenue, La Canada Flintridge, CA 91011
MLS# CRP1-23542Listed by: ENGEL & VOELKERS LA CANADA
