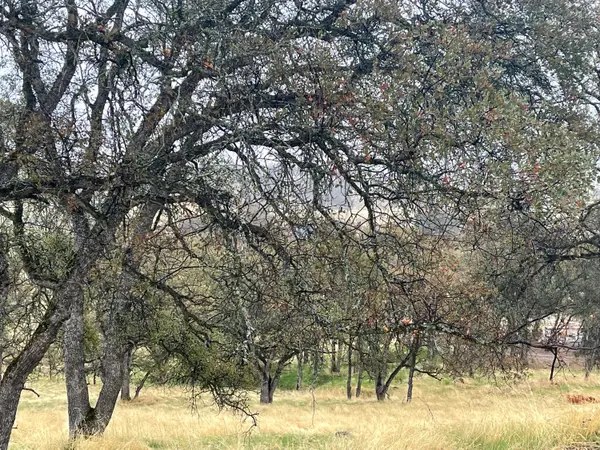14430 Avenida Central, La Grange, CA 95329
Local realty services provided by:Better Homes and Gardens Real Estate Reliance Partners
Listed by: jennifer stasio
Office: re/max executive
MLS#:225075024
Source:MFMLS
Price summary
- Price:$799,000
- Price per sq. ft.:$315.81
- Monthly HOA dues:$10
About this home
ASK ABOUT OUR EXCLUSIVE FINANCING FOR THIS PROPERTY!! Gorgeous 3/3 Custom Home & Detached 3500 SF COMMERCIAL SHOP now Move-In Ready! Leave the city life behind for a serene and an elegant country living style on 7 + acres that encompasses your dream of having it all! Designer touches throughout the home include Jenn-Air appliances, granite counters, rollout drawers, under cabinet lighting, instant hot water and dual-zoned HVAC just to name a few. Three floors in the home provide a spacious feel for generational considerations. Luxurious Master suite on the top floor has its own family room, wet bar, walkout balcony and cozy pellet stove on a river rock mantle. Master bathroom has a jetted tub with privacy screens so one can enjoy the expansive views with the utmost privacy. The junior suite with the third bedroom & full bath downstairs has its own separate entrance and may be able to accommodate a small kitchenette if desired. The attached 3 car garage is accessible from the rear of the home and the property has an additional 9 car capacity in the commercial grade workshop. Need storage for a super-sized Motorhome RV? Not an issue as the workshop has a tandem pull through that can accommodate up to 40 ft and more.
Contact an agent
Home facts
- Year built:1994
- Listing ID #:225075024
- Added:157 day(s) ago
- Updated:November 15, 2025 at 08:44 AM
Rooms and interior
- Bedrooms:3
- Total bathrooms:3
- Full bathrooms:3
- Living area:2,530 sq. ft.
Heating and cooling
- Cooling:Ceiling Fan(s), Central
- Heating:Central, Fireplace(s), Pellet Stove, Propane
Structure and exterior
- Roof:Composition Shingle
- Year built:1994
- Building area:2,530 sq. ft.
- Lot area:7.1 Acres
Utilities
- Sewer:Septic System
Finances and disclosures
- Price:$799,000
- Price per sq. ft.:$315.81


