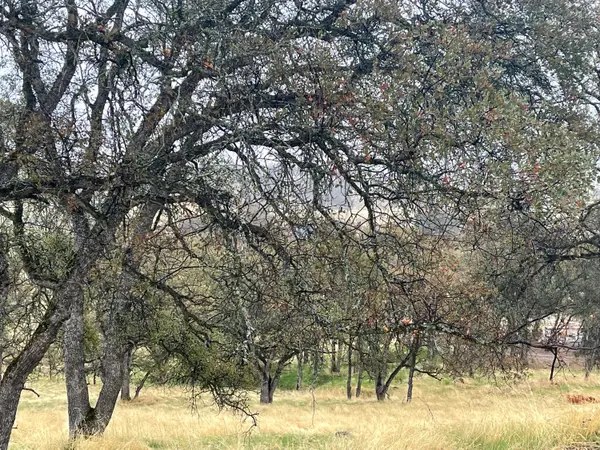5754 Lozano St, La Grange, CA 95311
Local realty services provided by:Better Homes and Gardens Real Estate Royal & Associates
5754 Lozano St,La Grange, CA 95311
$349,900
- 3 Beds
- 3 Baths
- 1,782 sq. ft.
- Mobile / Manufactured
- Pending
Listed by: gisele schreyer
Office: kw sierra foothills
MLS#:41082285
Source:CA_BRIDGEMLS
Price summary
- Price:$349,900
- Price per sq. ft.:$196.35
- Monthly HOA dues:$12
About this home
DRASTICALLY REDUCED OVER $25,000!!!! SELLERS ARE MOTIVATED TO SELL... BRING OFFERS!!!!! A charming 1.5 acre fenced home on a cul-de-sac, in the sought after Nevada Sierra foothill neighborhood in Lake Don Pedro! Beautifully remodeled giving you that "Cabin-feel" with luxury vinyl wood style flooring! Furthermore, this house offers a split bedroom floorplan. The primary bedroom/bath are reasonably sized w/ a private wood deck over-looking the backyard that has a seasonal creek. An updated kitchen w/ aesthetically pleasing stainless steel appliances & a pantry. The family room has gorgeous rolling hill views that comes with a cozy wood-burning stove for those cold evenings. This home is fully equipped for central air and heat, all you need is the AC Unit... Featuring a detached over-sized garage with a full bath, which makes a nice guest quarters & a workshop. There is a great spot for an RV! Very close to Lake Don Pedro & McClure for boating, camping, horseback & hiking and only 40 miles from Yosemite Nat'l Park. There is also a fabulous community pool & gym. Inspection Report is available for upon request! Disclosure Link: https://app.disclosures.io/link/5754-Lozano-Street-u5r5qbww
Contact an agent
Home facts
- Year built:1990
- Listing ID #:41082285
- Added:325 day(s) ago
- Updated:December 17, 2025 at 10:05 AM
Rooms and interior
- Bedrooms:3
- Total bathrooms:3
- Full bathrooms:3
- Living area:1,782 sq. ft.
Heating and cooling
- Cooling:Evaporative Cooling
- Heating:Wood Stove
Structure and exterior
- Roof:Shingle
- Year built:1990
- Building area:1,782 sq. ft.
- Lot area:1.5 Acres
Finances and disclosures
- Price:$349,900
- Price per sq. ft.:$196.35


