1620 El Travesia, La Habra Heights, CA 90631
Local realty services provided by:Better Homes and Gardens Real Estate Clarity
1620 El Travesia,La Habra Heights, CA 90631
$2,380,000
- 5 Beds
- 5 Baths
- 4,050 sq. ft.
- Single family
- Pending
Listed by: jan fiore
Office: coldwell banker diamond
MLS#:PW25224735
Source:San Diego MLS via CRMLS
Price summary
- Price:$2,380,000
- Price per sq. ft.:$587.65
About this home
Welcome to 1620 El Travesia Dr. A Custom built Spanish Estate situated on a flat almost 1 acre parcel. Single level home boasts 4 bedrooms and 4.5 bathrooms. The home is architecturally designed in the most exquisite Spanish Style complete with gardens highlighting a Spanish mission style influence. Enter the home through a gated courtyard continue through the hand carved entry doors to the grand foyer. A Well designed floor plan will accommodate a large family, guests & a great home for entertaining. There are two wings with the central living areas in the center of the home. French doors all around provide natural light, views to the gardens, and open to the wrap around veranda. A Primary suite with French doors to view the gardens, a sitting room, wet bar, spa like bathroom & a huge walk-in closet built-in cabinets and shelving. Formal Dining room, formal living room, family room and an informal eating area adjacent to the remodeled kitchen and family room. Makes it a great hang-out area for family and friend to enjoy. High ceilings with wood beams, arches & columns are just some of the custom features. Rose gardens, fruit trees all manicured with walking paths for touring the gardens. Living or visiting this home is like being at a resort everyday. A separate gym area, outdoor bbq patio with a fireplace. Potential lot split to accommodate an ADU, guest house or build another home. Connected to Sewer no septic. Circular driveway, a 3-car garage, finished epoxy flooring, additional storage room. Additional parking can accommodate an RV. A side yard garden with a secondary laundry area for cleaning the outdoor garden supplies. 3 Fireplaces two are indoor & one outdoor in the BBQ patio. One of La Habra Heights' Iconic properties. You should not miss the opportunity to make this yours & live at your own private resort!
Contact an agent
Home facts
- Year built:1984
- Listing ID #:PW25224735
- Added:104 day(s) ago
- Updated:January 09, 2026 at 08:32 AM
Rooms and interior
- Bedrooms:5
- Total bathrooms:5
- Full bathrooms:5
- Living area:4,050 sq. ft.
Heating and cooling
- Cooling:Central Forced Air
- Heating:Fireplace, Forced Air Unit
Structure and exterior
- Roof:Tile/Clay
- Year built:1984
- Building area:4,050 sq. ft.
Utilities
- Water:Private, Water Connected
- Sewer:Public Sewer, Sewer Connected
Finances and disclosures
- Price:$2,380,000
- Price per sq. ft.:$587.65
New listings near 1620 El Travesia
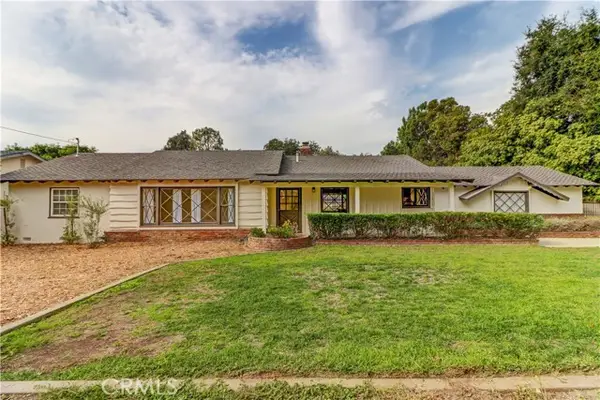 $1,450,000Active3 beds 3 baths1,920 sq. ft.
$1,450,000Active3 beds 3 baths1,920 sq. ft.1435 Hacienda Road, La Habra Heights, CA 90631
MLS# CRPW25259697Listed by: TRIPLE CROWN REAL ESTATE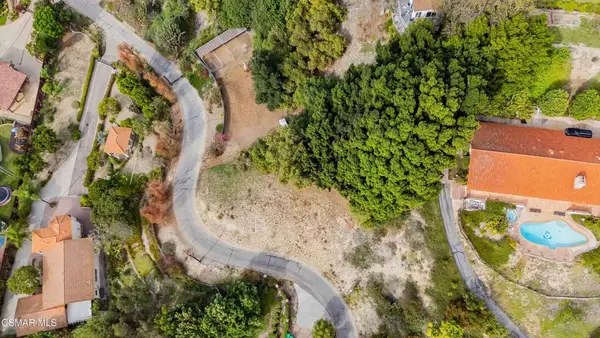 $50,000Active0.27 Acres
$50,000Active0.27 AcresWalnut Street, La Habra Heights, CA 90631
MLS# 225005590Listed by: CENTURY 21 MASTERS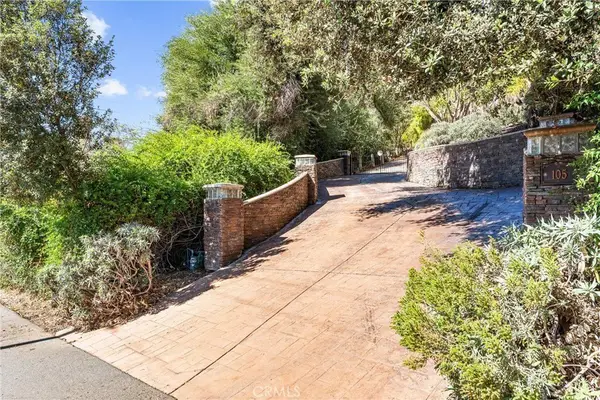 $1,500,000Active4 beds 5 baths3,677 sq. ft.
$1,500,000Active4 beds 5 baths3,677 sq. ft.105 Reposado Drive, La Habra Heights, CA 90631
MLS# CRPW25234755Listed by: COLDWELL BANKER DIAMOND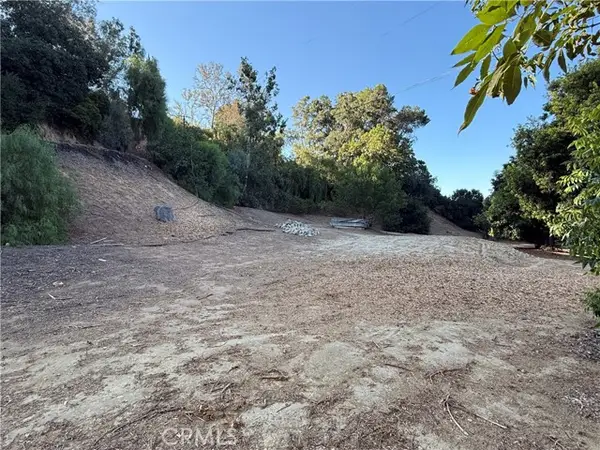 $675,000Active1.92 Acres
$675,000Active1.92 Acres2240 Valle Drive, La Habra Heights, CA 90631
MLS# CRPW25198287Listed by: NEXTMOVE REAL ESTATE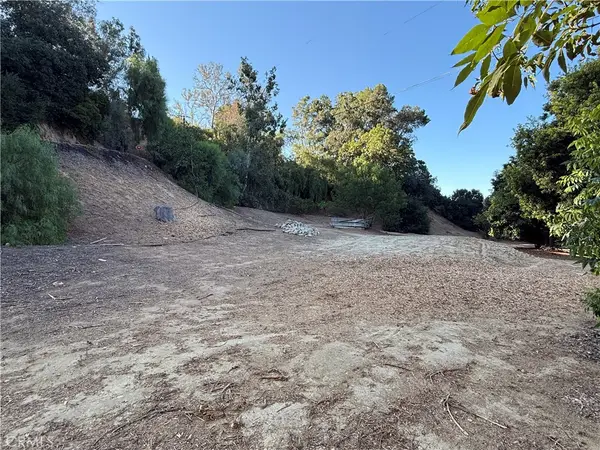 $675,000Active1.92 Acres
$675,000Active1.92 Acres2240 Valle Drive, La Habra Heights, CA 90631
MLS# PW25198287Listed by: NEXTMOVE REAL ESTATE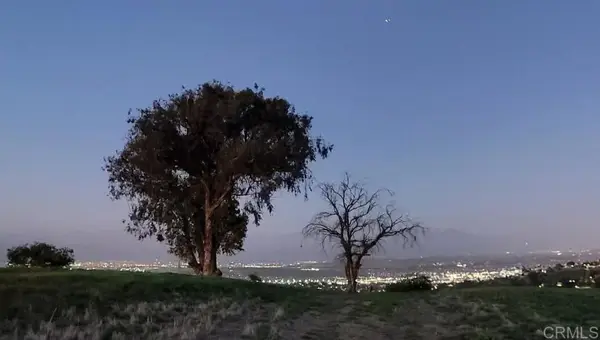 $6,499,000Active22.74 Acres
$6,499,000Active22.74 Acres0 N Casalero Drive, La Habra Heights, CA 90631
MLS# NDP2508583Listed by: COLDWELL BANKER REALTY $1,420,000Active4 beds 3 baths2,133 sq. ft.
$1,420,000Active4 beds 3 baths2,133 sq. ft.171 Canada Sombre Road, La Habra Heights, CA 90631
MLS# CRPW25194187Listed by: COLDWELL BANKER DIAMOND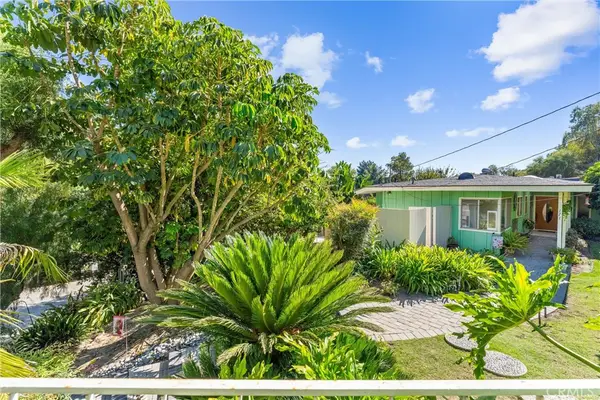 $1,420,000Active4 beds 3 baths2,133 sq. ft.
$1,420,000Active4 beds 3 baths2,133 sq. ft.171 Canada Sombre Road, La Habra Heights, CA 90631
MLS# PW25194187Listed by: COLDWELL BANKER DIAMOND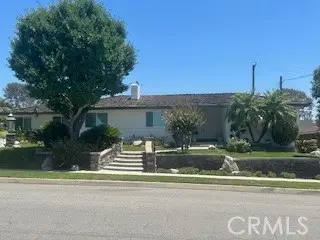 $1,295,000Pending3 beds 3 baths1,924 sq. ft.
$1,295,000Pending3 beds 3 baths1,924 sq. ft.1230 Sunbird, La Habra Heights, CA 90631
MLS# CRPW25173325Listed by: T.N.G. REAL ESTATE CONSULTANTS
