927 E Avocado Crest Road, La Habra Heights, CA 90631
Local realty services provided by:Better Homes and Gardens Real Estate Champions
927 E Avocado Crest Road,La Habra Heights, CA 90631
$2,888,888
- 5 Beds
- 7 Baths
- 5,600 sq. ft.
- Single family
- Pending
Listed by: jan fiore
Office: coldwell banker diamond
MLS#:PW25178192
Source:CRMLS
Price summary
- Price:$2,888,888
- Price per sq. ft.:$515.87
About this home
Welcome to 927 E Avocado Crest Rd, a one-of-a-kind Spanish Style Estate. This property boasts stunning panoramic and picturesque views from Orange County to Los Angeles, including Catalina Island, city lights, nightly fireworks all visible from multiple sitting decks and the pool. The north side offers views of the renowned Hacienda Golf Course, a historic La Habra Heights landmark.
This freshly upgraded home greets you with a stunning entry that exudes luxury and attention to detail. The primary bedroom offers a private balcony with breathtaking views of the resort-style grounds and city lights, ideal for enjoying amazing sunsets. It includes a spacious sitting room, and the en-suite bathroom features a soaking tub and a true spa sanctuary. The custom-designed shower suite includes a rainfall shower head, multiple shower heads, and soothing body sprayers, and it doubles as a steam room or sauna with a built-in steam generator and aromatherapy compatibility for a relaxing and restorative experience. The kitchen is equipped with marble countertops, top-of-the-line appliances, a butler's pantry with a wine refrigerator, a commercial stove with commercial venting, and wood plank flooring throughout. Each of the five bedrooms has its own en-suite bathroom, a walk-in closet. One bedroom and en-suite bathroom are conveniently located on the main floor for guests or easy access. Additionally, there is a loft with an adjoining deck. There are two staircases: a formal entry with a cascading staircase leading to the upper level, and a back stairway that connects the kitchen to the bedrooms, decks, and loft. The game room is perfectly situated for entertaining and opens to the outdoor patio and pool area, and it includes a bar with seating for a crowd, a wine refrigerator, dishwasher, ample storage, and a half bath.
The outdoor amenities include a pool, spa, waterfall, BBQ/bar, and a spacious grassy area with tropical foliage and a variety of fruit trees. Smart home system is wired for high-speed internet to ensure optimal Wi-Fi performance in every room, and centralized control from your smartphone over the air conditioning, pool, automatic gate, security system, and built-in sound system. The direct access garage consists of two 2-car garages, and additional parking providing enough room to park an RV or around 20 cars. Whether you're entertaining guests or enjoying a quiet night in, this home delivers convenience, comfort, and control with cutting-edge ease.
Contact an agent
Home facts
- Year built:2000
- Listing ID #:PW25178192
- Added:204 day(s) ago
- Updated:February 28, 2026 at 08:36 AM
Rooms and interior
- Bedrooms:5
- Total bathrooms:7
- Full bathrooms:7
- Flooring:Carpet, Stone, Tile, Wood
- Kitchen Description:Dishwasher, Double Oven, Gas Oven, Gas Range, Microwave, Range Hood, Refrigerator
- Living area:5,600 sq. ft.
Heating and cooling
- Cooling:Central Air
- Heating:Central, Fireplaces
Structure and exterior
- Roof:Tile
- Year built:2000
- Building area:5,600 sq. ft.
- Lot area:0.87 Acres
- Lot Features:Back Yard, Landscaped, Lawn, Yard
- Construction Materials:Stucco
- Exterior Features:Concrete, Covered, Deck, Patio, WrapAround
- Levels:1 Story
Schools
- Middle school:Rancho Starbuck
- Elementary school:El Portal
Utilities
- Water:Private, Water Connected
- Sewer:Septic Tank
Finances and disclosures
- Price:$2,888,888
- Price per sq. ft.:$515.87
Features and amenities
- Appliances:Dishwasher
- Laundry features:Inside
- Amenities:Balcony, Ceiling Fans, High Ceilings, Loft room, Recessed Lighting, Wet Bar
- Pool features:Heated, In Ground, Infinity Pool, Private, Waterfall
- Smart home:Yes
New listings near 927 E Avocado Crest Road
- New
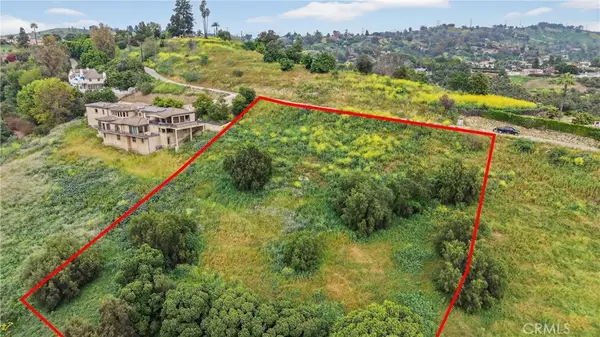 $465,000Active1.66 Acres
$465,000Active1.66 Acres948 Picaacho Drive, La Habra Heights, CA 90631
MLS# CV26041851Listed by: CENTURY 21 MASTERS - Open Sat, 12 to 4pmNew
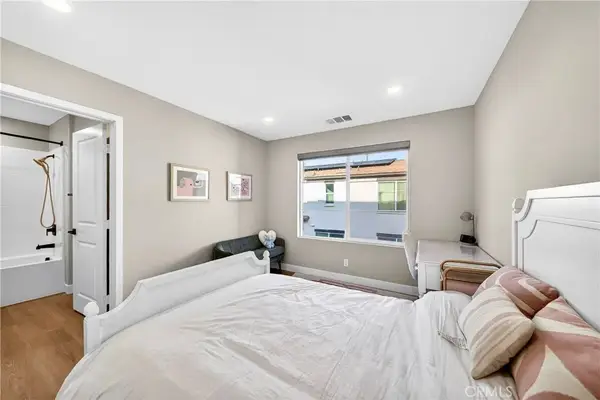 $887,000Active3 beds 4 baths1,585 sq. ft.
$887,000Active3 beds 4 baths1,585 sq. ft.285 Vista Dr #62, La Habra, CA 90631
MLS# PW26042506Listed by: CHRISTINE LEE, BROKER - New
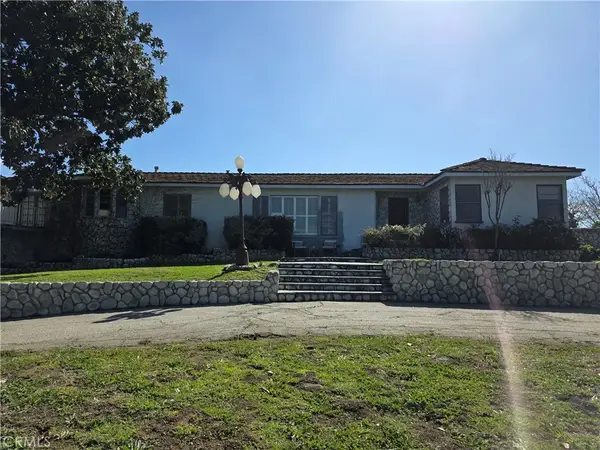 $1,300,000Active3 beds 2 baths2,523 sq. ft.
$1,300,000Active3 beds 2 baths2,523 sq. ft.888 Reposado, La Habra Heights, CA 90631
MLS# WS26032382Listed by: KENT REALTY & INVESTMENT 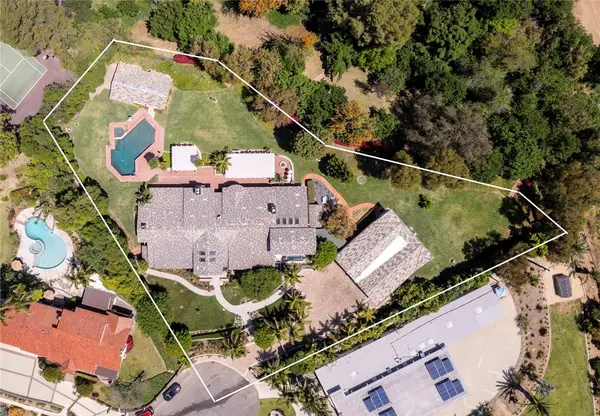 $2,999,888Pending4 beds 5 baths5,929 sq. ft.
$2,999,888Pending4 beds 5 baths5,929 sq. ft.1422 Bella Vista Drive, La Habra Heights, CA 90631
MLS# PW26036923Listed by: NEXTMOVE REAL ESTATE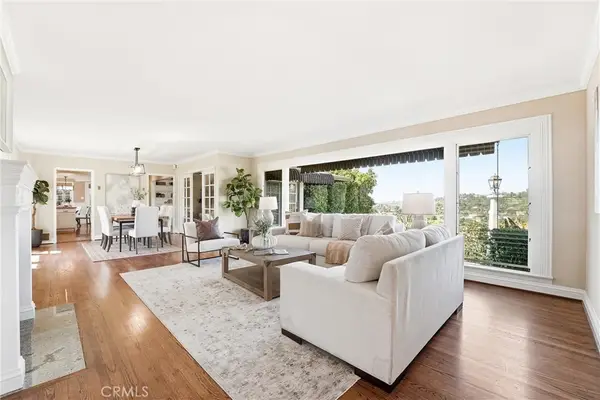 $1,348,000Pending3 beds 4 baths2,846 sq. ft.
$1,348,000Pending3 beds 4 baths2,846 sq. ft.1071 E Avocado Crest Road, La Habra Heights, CA 90631
MLS# PW26016092Listed by: T.N.G. REAL ESTATE CONSULTANTS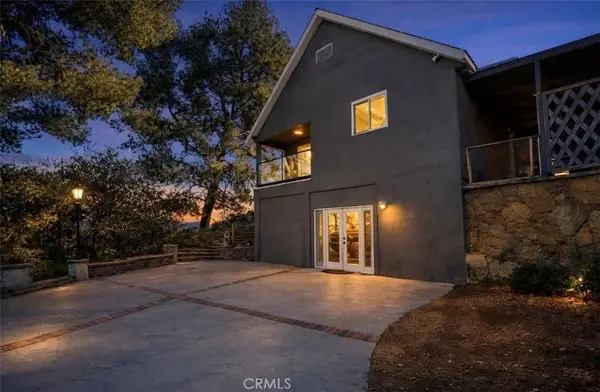 $1,415,000Active4 beds 4 baths3,078 sq. ft.
$1,415,000Active4 beds 4 baths3,078 sq. ft.2364 Las Palomas, La Habra Heights, CA 90631
MLS# DW26031666Listed by: EXCELLENCE RE REAL ESTATE INC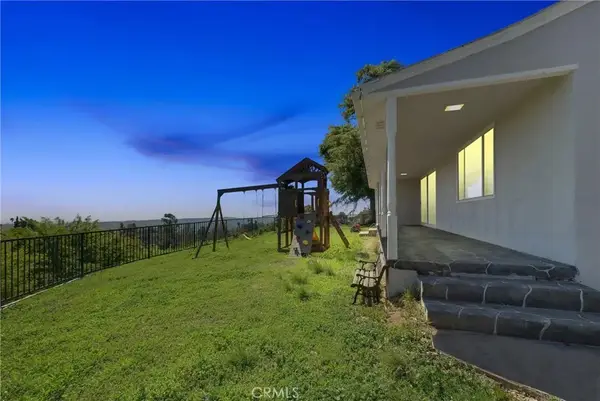 $1,050,000Active3 beds 2 baths1,498 sq. ft.
$1,050,000Active3 beds 2 baths1,498 sq. ft.918 Dorothea Road, La Habra Heights, CA 90631
MLS# WS26026669Listed by: RED DRAGON REALTY CORP.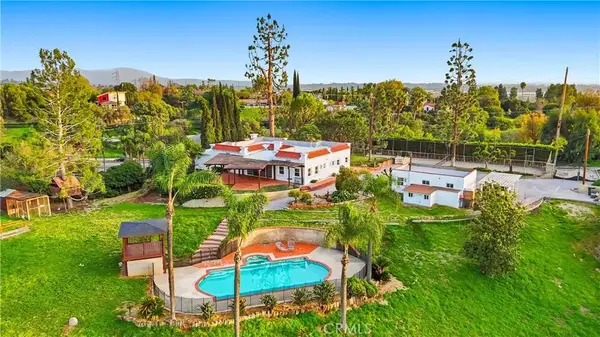 $1,800,000Active3 beds 2 baths3,000 sq. ft.
$1,800,000Active3 beds 2 baths3,000 sq. ft.1847 N Descanso, La Habra Heights, CA 90631
MLS# PW26021534Listed by: COLDWELL BANKER DIAMOND- Open Sun, 12 to 4pm
 $1,400,000Active3 beds 3 baths2,230 sq. ft.
$1,400,000Active3 beds 3 baths2,230 sq. ft.1616 Kanola Road, La Habra Heights, CA 90631
MLS# PW26021659Listed by: COLDWELL BANKER DIAMOND  $1,599,900Pending4 beds 4 baths2,844 sq. ft.
$1,599,900Pending4 beds 4 baths2,844 sq. ft.1500 Kashlan Road, La Habra Heights, CA 90631
MLS# DW26022219Listed by: CENTURY 21 ALLSTARS

