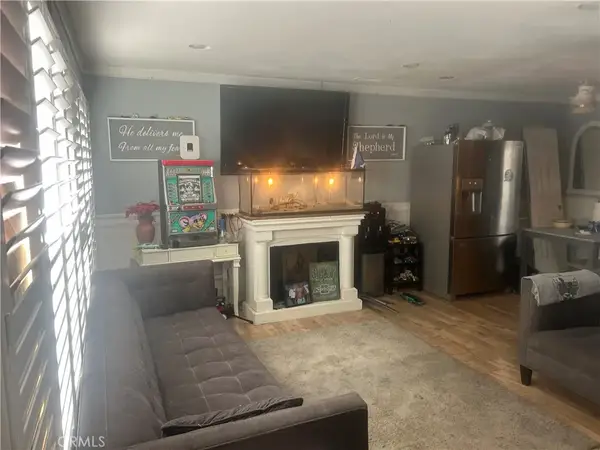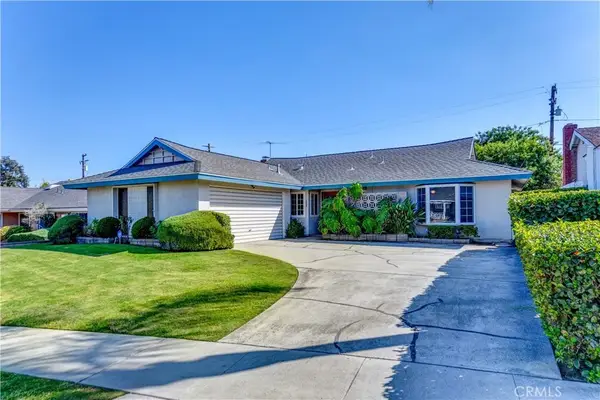520 W Country Hills Drive, La Habra, CA 90631
Local realty services provided by:Better Homes and Gardens Real Estate Royal & Associates
Listed by:kristi robles
Office:real broker
MLS#:CRIG25217449
Source:CA_BRIDGEMLS
Price summary
- Price:$1,338,000
- Price per sq. ft.:$630.83
About this home
La Habra’s desirable Country Hills community! This 4-bed, 2-bath home offers 2,121 sq ft on an 8,208 sq ft lot, set on the hill with a nice peek-a-boo front-yard view. Updates include PAID SOLAR, fresh exterior paint, and new vinyl flooring throughout. Both bathrooms are remodeled with newer plumbing—the hallway bath features a modern step-in stone shower plus a separate tub, and the primary bath has dual sinks and a step-in shower. The primary suite also has a new walk-in closet. In the kitchen, the range was converted from electric to gas—both hookups are available. Refrigerator included. Enjoy a great backyard with a large covered patio, and curb appeal pops with new double front entry doors. Set in a prime Country Hills location, this home offers not only style and comfort but also the benefit of living in a quiet, established neighborhood with easy access to parks, schools, shopping, and dining. Don’t miss your chance to call this one home!
Contact an agent
Home facts
- Year built:1966
- Listing ID #:CRIG25217449
- Added:4 day(s) ago
- Updated:October 05, 2025 at 10:47 PM
Rooms and interior
- Bedrooms:4
- Total bathrooms:2
- Full bathrooms:1
- Living area:2,121 sq. ft.
Heating and cooling
- Cooling:Ceiling Fan(s), Central Air
- Heating:Central
Structure and exterior
- Year built:1966
- Building area:2,121 sq. ft.
- Lot area:0.19 Acres
Finances and disclosures
- Price:$1,338,000
- Price per sq. ft.:$630.83
New listings near 520 W Country Hills Drive
- New
 $529,000Active2 beds 2 baths1,027 sq. ft.
$529,000Active2 beds 2 baths1,027 sq. ft.994 E La Habra Boulevard #246, La Habra, CA 90631
MLS# PW25232572Listed by: NICK SADEK SOTHEBY'S INTL RLTY - New
 $1,049,000Active3 beds 2 baths1,842 sq. ft.
$1,049,000Active3 beds 2 baths1,842 sq. ft.308 S Valencia, La Habra, CA 90631
MLS# CV25227848Listed by: CENTURY 21 MASTERS - New
 $949,000Active3 beds 2 baths1,616 sq. ft.
$949,000Active3 beds 2 baths1,616 sq. ft.1100 N Euclid Street, La Habra, CA 90631
MLS# CRTR25230637Listed by: GOOD FAITH INVESTMENTS, INC - New
 $899,900Active3 beds 2 baths1,875 sq. ft.
$899,900Active3 beds 2 baths1,875 sq. ft.1060 Tropicana Way, La Habra, CA 90631
MLS# OC25230145Listed by: COLDWELL BANKER REALTY - New
 $780,000Active2 beds 1 baths1,114 sq. ft.
$780,000Active2 beds 1 baths1,114 sq. ft.501 Willow Street, La Habra, CA 90631
MLS# PTP2507485Listed by: META HOMES REALTY INC - New
 $670,000Active3 beds 2 baths1,017 sq. ft.
$670,000Active3 beds 2 baths1,017 sq. ft.771 Clifton, La Habra, CA 90631
MLS# CV25228441Listed by: CHAMPIONS REAL ESTATE - New
 $875,000Active3 beds 2 baths1,507 sq. ft.
$875,000Active3 beds 2 baths1,507 sq. ft.1620 W El Portal Drive, La Habra, CA 90631
MLS# PW25228727Listed by: NEXTMOVE REAL ESTATE - New
 $6,900,000Active36 beds 18 baths13,500 sq. ft.
$6,900,000Active36 beds 18 baths13,500 sq. ft.237 S Monte Vista Street, La Habra, CA 90631
MLS# 24415843Listed by: CB RICHARD ELLIS, INC. - New
 $670,000Active3 beds 2 baths1,017 sq. ft.
$670,000Active3 beds 2 baths1,017 sq. ft.771 Clifton, La Habra, CA 90631
MLS# CV25228441Listed by: CHAMPIONS REAL ESTATE
