10744 Anaheim Dr., La Mesa, CA 91941
Local realty services provided by:Better Homes and Gardens Real Estate Wine Country Group
10744 Anaheim Dr.,La Mesa, CA 91941
$1,150,000
- 3 Beds
- 2 Baths
- 1,878 sq. ft.
- Single family
- Active
Listed by:ron greenwald
Office:sage legacy properties
MLS#:250038948SD
Source:CRMLS
Price summary
- Price:$1,150,000
- Price per sq. ft.:$612.35
About this home
Dreaming of a little country in Mt. Helix? Let the fragrance of orange blossoms & breathtaking sunrises welcome you home to your private .72-acre paradise in La Mesa. This 3-bedroom, 2-bath home blends rustic serenity with modern comfort. Inside, the big bay window opens to the sky, the orchard, and moonrises, while the expansive living room offers wall-to-wall treetop views and pink sunsets. A modern kitchen with 6-burner gas stove flows into the dining room—perfect for gathering family and friends. Step outside to a flourishing orchard of pink lemon, citrus, and avocado trees with room for grapevines. Practicality meets potential with an extra-long driveway, circular concrete drive, RV/boat parking, and two dump stations. The separate rear building with electricity is already a versatile asset—currently perfect for parking or workspace, but with its generous yard frontage, it’s an ideal setup for a future ADU. Beneath the home, discover stand-up storage with shelving—wine cellar, workshop, or creative hub. Add in the art studio and the private downstairs suite with modern bath and its own entrance, and you’ll find the home offers both charm and flexibility. This isn’t just a residence—it’s a lifestyle canvas in the heart of Mt. Helix, with panoramic views of the Peninsular Range, country air, and boundless opportunity. Dreaming of a little country & breathtaking sunrises in Mt. Helix? Let the fragrance of orange blossoms welcome you home to your private .72-acre paradise in La Mesa. This 3-bedroom, 2-bath home blends rustic serenity with modern comfort. Inside, the big bay window opens to the sky, the orchard, and moonrises, while the expansive living room offers wall-to-wall treetop views and pink sunsets. A modern kitchen with 6-burner gas stove flows into the dining room—perfect for gathering family and friends. Step outside to a flourishing orchard of pink lemon, citrus, and avocado trees with room for grapevines. Practicality meets potential with an extra-long driveway, circular concrete drive, RV/boat parking, and two dump stations. The separate rear building with electricity is already a versatile asset—currently perfect for parking or workspace, but with its generous yard frontage, it’s an ideal setup for a future ADU. Beneath the home, discover stand-up storage with shelving—wine cellar, workshop, or creative hub. Add in the art studio and the private downstairs suite with modern bath and its own entrance, and you’ll find the home offers both charm and flexibility. This isn’t just a residence—it’s a lifestyle canvas in the heart of Mt. Helix, with panoramic views of the Peninsular Range, country air, and boundless opportunity.
Contact an agent
Home facts
- Year built:1946
- Listing ID #:250038948SD
- Added:1 day(s) ago
- Updated:September 16, 2025 at 02:39 AM
Rooms and interior
- Bedrooms:3
- Total bathrooms:2
- Full bathrooms:2
- Living area:1,878 sq. ft.
Heating and cooling
- Cooling:Central Air
- Heating:Forced Air, Natural Gas
Structure and exterior
- Roof:Composition
- Year built:1946
- Building area:1,878 sq. ft.
- Lot area:0.72 Acres
Finances and disclosures
- Price:$1,150,000
- Price per sq. ft.:$612.35
New listings near 10744 Anaheim Dr.
- Open Sat, 12 to 2pmNew
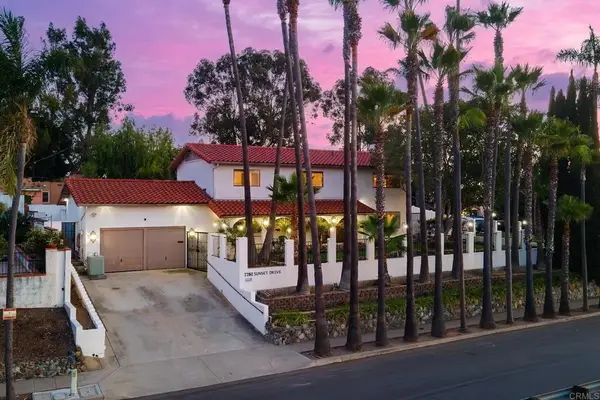 $899,000Active4 beds 3 baths2,300 sq. ft.
$899,000Active4 beds 3 baths2,300 sq. ft.7781 Sunset Dr, La Mesa, CA 91942
MLS# PTP2507042Listed by: KELLER WILLIAMS REALTY - New
 $1,399,000Active4 beds 4 baths2,977 sq. ft.
$1,399,000Active4 beds 4 baths2,977 sq. ft.4275 Crestview Drive, La Mesa, CA 91941
MLS# 250038917Listed by: SELECT CALIFORNIA HOMES - New
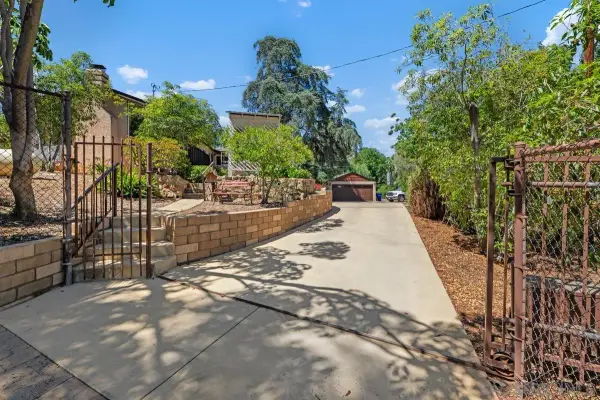 $1,495,000Active3 beds 3 baths2,023 sq. ft.
$1,495,000Active3 beds 3 baths2,023 sq. ft.4744 Resmar Rd, La Mesa, CA 91941
MLS# 250038892Listed by: EXP REALTY OF SOUTHERN CALIFORNIA, INC. - Open Thu, 10:30am to 1:30pmNew
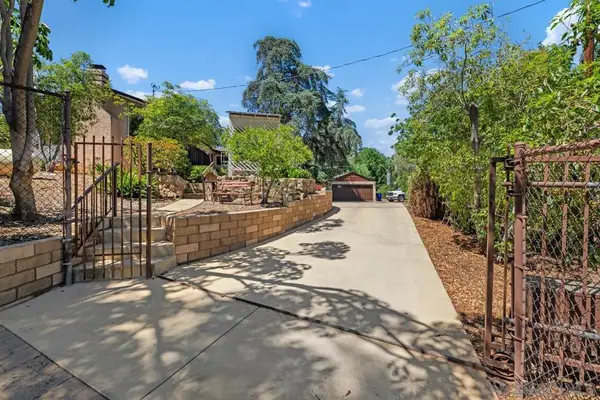 $1,495,000Active3 beds 3 baths2,023 sq. ft.
$1,495,000Active3 beds 3 baths2,023 sq. ft.4744 Resmar Rd, La Mesa, CA 91941
MLS# 250038892SDListed by: EXP REALTY OF SOUTHERN CALIFORNIA, INC. - New
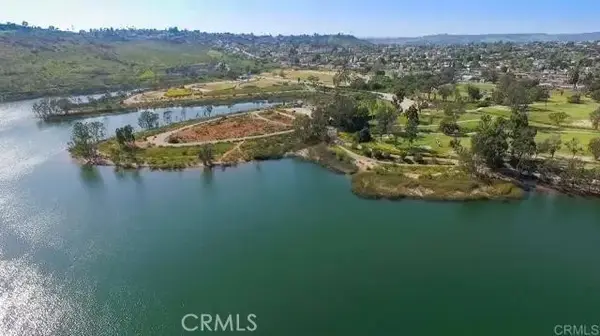 $620,000Active2 beds 2 baths950 sq. ft.
$620,000Active2 beds 2 baths950 sq. ft.5708 Baltimore Drive #390, La Mesa, CA 91942
MLS# DW25216541Listed by: EHOMES INC. - New
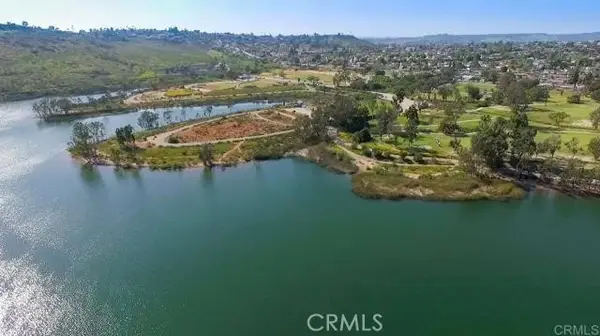 $620,000Active2 beds 2 baths950 sq. ft.
$620,000Active2 beds 2 baths950 sq. ft.5708 Baltimore Drive #390, La Mesa, CA 91942
MLS# DW25216541Listed by: EHOMES INC. - New
 $585,000Active2 beds 2 baths1,200 sq. ft.
$585,000Active2 beds 2 baths1,200 sq. ft.7000 Saranac Street #17, La Mesa, CA 91942
MLS# 250038842SDListed by: RBJ REALTY - New
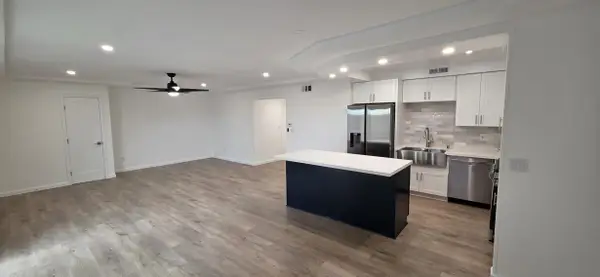 $585,000Active2 beds 2 baths1,200 sq. ft.
$585,000Active2 beds 2 baths1,200 sq. ft.7000 Saranac Street #17, La Mesa, CA 91942
MLS# 250038842Listed by: RBJ REALTY - New
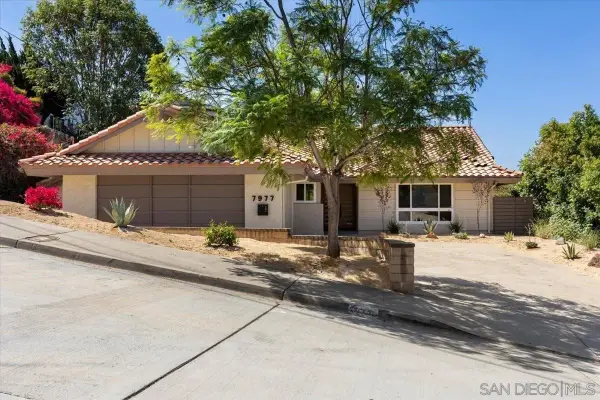 $1,199,900Active4 beds 2 baths1,995 sq. ft.
$1,199,900Active4 beds 2 baths1,995 sq. ft.7977 Wetherly St, La Mesa, CA 91941
MLS# 250038798Listed by: BEACH CITY BROKERS, INC.
