4029 Carpenter Ln, La Mesa, CA 91941
Local realty services provided by:Better Homes and Gardens Real Estate Napolitano & Associates
Listed by: louie ortiz
Office: real broker
MLS#:NDP2509983
Source:San Diego MLS via CRMLS
Price summary
- Price:$1,195,000
- Price per sq. ft.:$458.56
About this home
Welcome to this single-level Mount Helix retreat in a highly desirable neighborhood, blending modern updates with timeless charm. Surrounded by lush landscaping and fruit trees, the home offers vibrant outdoor spaces, tiered patios, and serene shaded areas perfect for relaxing or entertaining. Inside, cathedral ceilings, expansive windows, and two fireplaces create a warm, inviting atmosphere. The chefs kitchen features a 36" Thor 6-burner dual fuel range with convection oven, a 48" Zephyr dual-motor hood, convection microwave, stainless refrigerator with water/ice, large sink, and custom plywood cabinets with soft-close hardware. The open layout flows into a spacious family room. The primary suite boasts a marble bathroom with a jetted tub, a large shower, a bidet, a vanity, and a walk-in closet with built-ins. Additional bedrooms provide flexible space for guests, work, or hobbies. Upgrades include recessed lighting, solid-core doors, motion sensor lights, CAT-6 wiring, Wi-Fi, Cox cable, attic antennas with over 60 free TV channels., GFI outlets, natural gas BBQ hookup, insulated 16-foot garage door, vinyl fencing, irrigation system, and a 50-gallon water heater. Conveniently located near shops, dining, parks, a gym, ATMs, and only 15 minutes to Downtown with easy freeway access, this home is a rare blend of comfort, technology, and thoughtful design. Healthcare centers are within walking distance. The property is located on a private street with nearby freeway access. Some photos are virtually staged.
Contact an agent
Home facts
- Year built:1975
- Listing ID #:NDP2509983
- Added:122 day(s) ago
- Updated:February 16, 2026 at 08:30 AM
Rooms and interior
- Bedrooms:3
- Total bathrooms:2
- Full bathrooms:2
- Living area:2,606 sq. ft.
Heating and cooling
- Cooling:Central Forced Air
- Heating:Forced Air Unit
Structure and exterior
- Year built:1975
- Building area:2,606 sq. ft.
Utilities
- Sewer:Public Sewer
Finances and disclosures
- Price:$1,195,000
- Price per sq. ft.:$458.56
New listings near 4029 Carpenter Ln
- Coming Soon
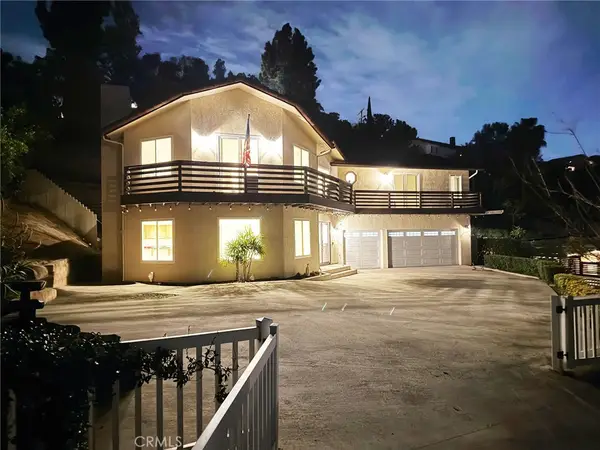 $1,500,000Coming Soon4 beds 4 baths
$1,500,000Coming Soon4 beds 4 baths9357 Golondrina, La Mesa, CA 91941
MLS# IG26034495Listed by: EXP REALTY OF SOUTHERN CA. INC - New
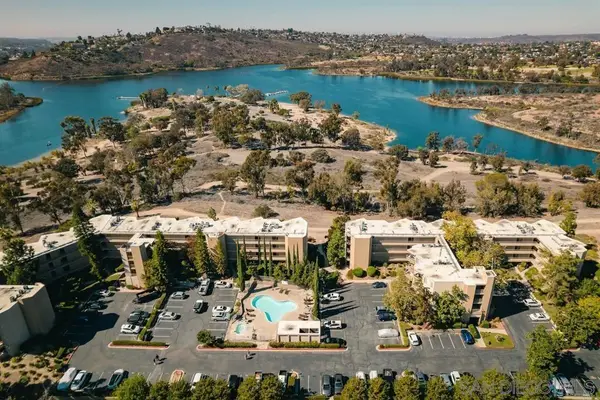 $569,000Active2 beds 2 baths950 sq. ft.
$569,000Active2 beds 2 baths950 sq. ft.5706 Baltimore Dr #350, La Mesa, CA 91942
MLS# 260003667SDListed by: THAIDAN CORP - New
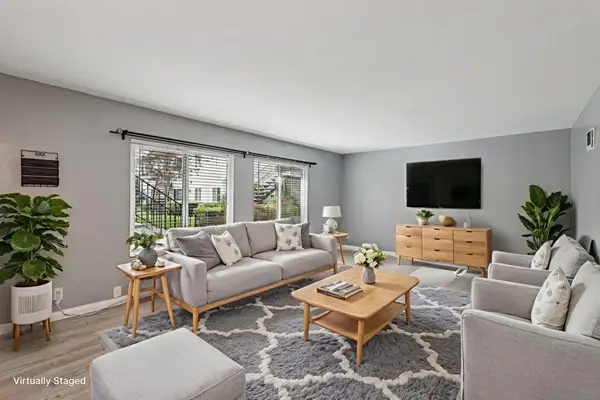 $350,000Active1 beds 1 baths700 sq. ft.
$350,000Active1 beds 1 baths700 sq. ft.8220 Vincetta Dr #26, La Mesa, CA 91942
MLS# 260003659SDListed by: ONE PERCENT LISTING GROUP, INC - New
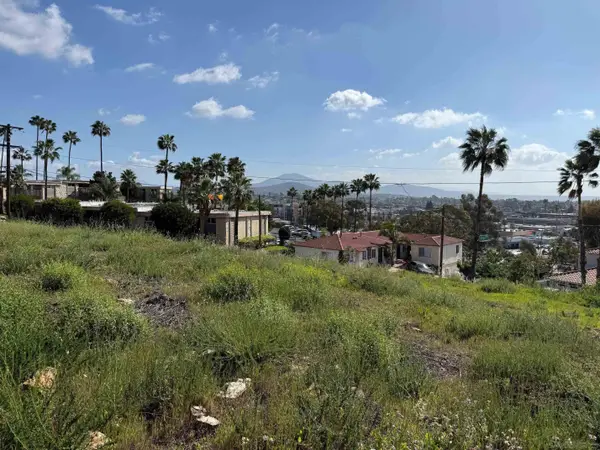 $850,000Active0 Acres
$850,000Active0 Acres7520 High Street #28-30, La Mesa, CA 91941
MLS# 260003658Listed by: PACIFIC SOTHEBY'S INT'L REALTY - Open Sun, 11am to 2pmNew
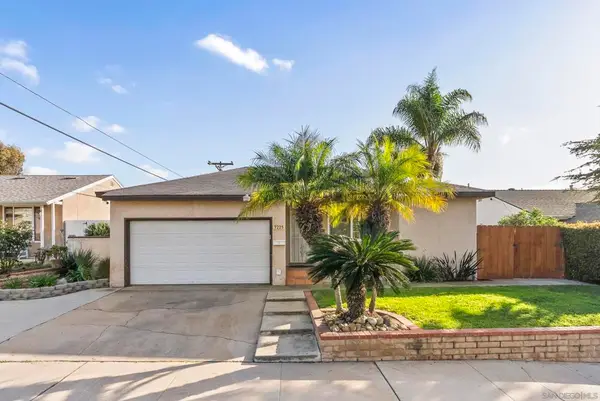 $879,000Active3 beds 1 baths1,094 sq. ft.
$879,000Active3 beds 1 baths1,094 sq. ft.7225 Baldrich St, La Mesa, CA 91942
MLS# 260003654SDListed by: WEICHERT SOCAL - Open Sun, 11am to 2pmNew
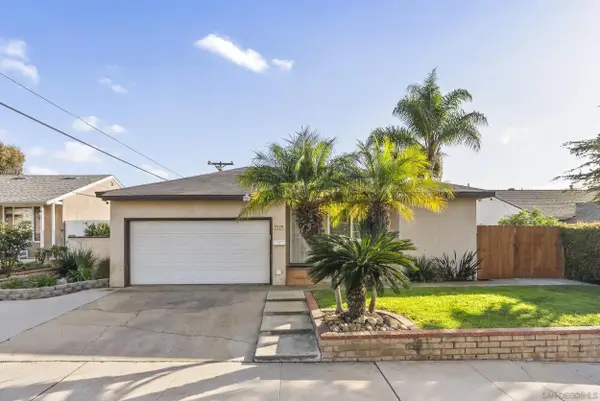 $879,000Active3 beds 1 baths1,094 sq. ft.
$879,000Active3 beds 1 baths1,094 sq. ft.7225 Baldrich St, La Mesa, CA 91942
MLS# 260003654Listed by: WEICHERT SOCAL - New
 $865,000Active3 beds 2 baths1,321 sq. ft.
$865,000Active3 beds 2 baths1,321 sq. ft.6070 Odessa Ave, La Mesa, CA 91942
MLS# CRPTP2601140Listed by: KELLER WILLIAMS REALTY - Open Mon, 11am to 1pmNew
 $1,399,000Active4 beds 3 baths2,531 sq. ft.
$1,399,000Active4 beds 3 baths2,531 sq. ft.4228 Calavo Dr, La Mesa, CA 91941
MLS# 260003580Listed by: EXP REALTY OF CALIFORNIA, INC. - New
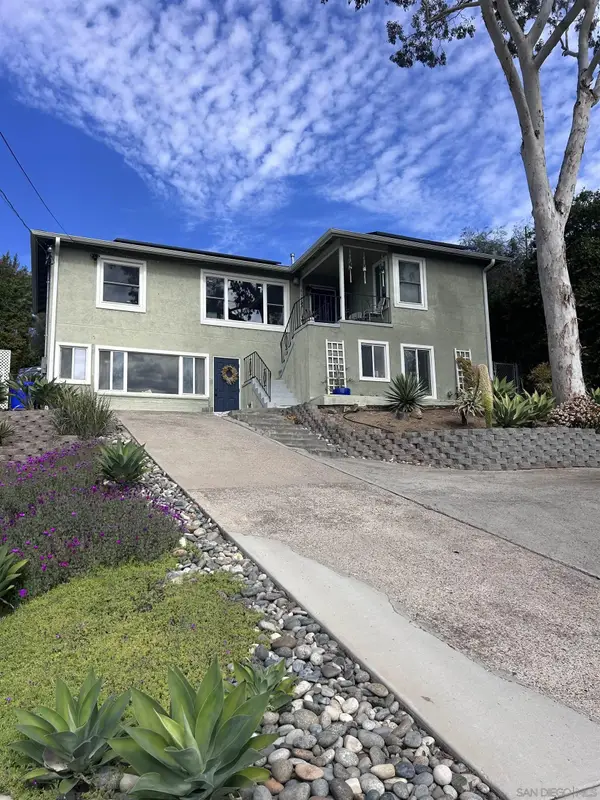 $1,150,000Active3 beds 2 baths1,638 sq. ft.
$1,150,000Active3 beds 2 baths1,638 sq. ft.8648 Alpine Ave, La Mesa, CA 91941
MLS# 260003590Listed by: EXP REALTY OF CALIFORNIA, INC. - New
 $1,150,000Active3 beds 3 baths2,022 sq. ft.
$1,150,000Active3 beds 3 baths2,022 sq. ft.8010 Wetherly, La Mesa, CA 91941
MLS# 260003575SDListed by: ANR FINANCE AND REAL ESTATE

