4088 Nabal Drive, La Mesa, CA 91941
Local realty services provided by:Better Homes and Gardens Real Estate Napolitano & Associates
Listed by: dana kettler
Office: wisdom properties
MLS#:NDP2510526
Source:San Diego MLS via CRMLS
Price summary
- Price:$1,399,000
- Price per sq. ft.:$780.69
About this home
Step inside to discover a completely redesigned floor plan, transformed from a 3-bedroom, 1-bath home into a spacious 4-bedroom, 3-bath retreat. The kitchen and great room now anchor the front of the home, creating an inviting, open-concept layout ideal for gathering and entertaining. Enjoy custom cabinetry throughout, including a beautiful kitchen wall unit, elegant primary bath linen cabinet, and organized closets in every bedroom. Rich refinished oak flooring flows throughout, complemented by designer tile, stylish lighting, and all-new plumbing and electrical systems. Downstairs, the basement recreation room has been thoughtfully converted into a private guest suite complete with a kitchenette and custom closets, perfect for extended stays or multi-generational living. Outside, the transformation continues with brand-new board-and-batten siding, rock veneer accents, and a welcoming new entry featuring a relocated front door, charming porch, and portico. The entire exterior has been freshly painted, the decking upgraded with new support beams, and the front yard beautifully landscaped to enhance curb appeal. Set on a large half-acre lot, this property offers ample space for outdoor living and is ideal for adding an ADU or expanding further. Garage sold AS -IS in original condition.
Contact an agent
Home facts
- Year built:1956
- Listing ID #:NDP2510526
- Added:57 day(s) ago
- Updated:December 31, 2025 at 03:16 PM
Rooms and interior
- Bedrooms:4
- Total bathrooms:3
- Full bathrooms:3
- Living area:1,792 sq. ft.
Heating and cooling
- Cooling:Central Forced Air
- Heating:Forced Air Unit, Wall/Gravity
Structure and exterior
- Year built:1956
- Building area:1,792 sq. ft.
Finances and disclosures
- Price:$1,399,000
- Price per sq. ft.:$780.69
New listings near 4088 Nabal Drive
- New
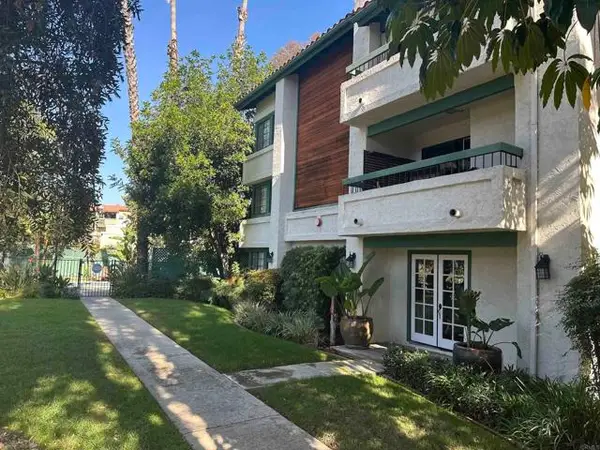 $435,888Active1 beds 1 baths732 sq. ft.
$435,888Active1 beds 1 baths732 sq. ft.5525 Shasta Lane #310, La Mesa, CA 91942
MLS# CRPTP2509282Listed by: COMPASS - Open Sat, 11am to 2pmNew
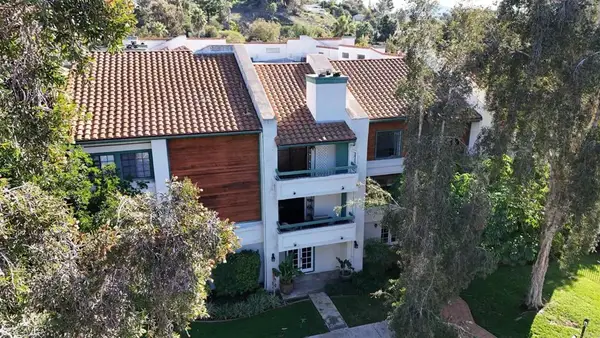 $435,888Active1 beds 1 baths732 sq. ft.
$435,888Active1 beds 1 baths732 sq. ft.5525 Shasta Lane #310, La Mesa, CA 91942
MLS# PTP2509282Listed by: COMPASS - New
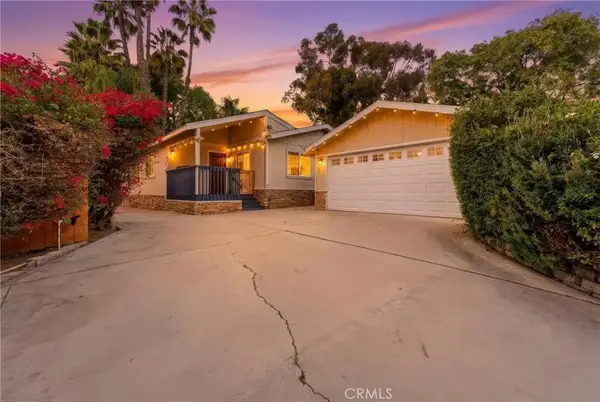 $849,999Active3 beds 2 baths1,492 sq. ft.
$849,999Active3 beds 2 baths1,492 sq. ft.9036 Lemon Ave, La Mesa, CA 91941
MLS# SW25279959Listed by: EXP REALTY OF CALIFORNIA, INC. - New
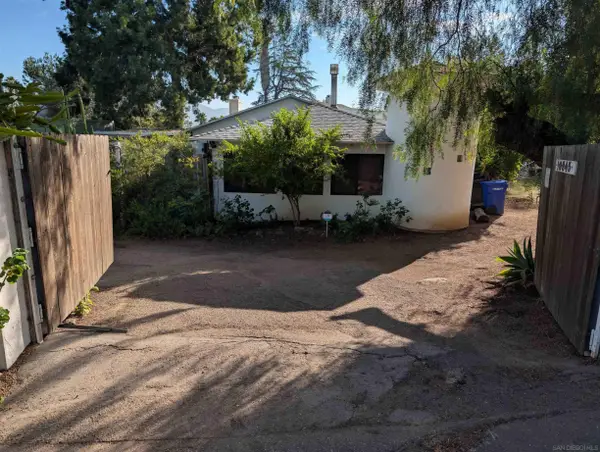 $1,050,000Active3 beds 2 baths2,499 sq. ft.
$1,050,000Active3 beds 2 baths2,499 sq. ft.10843 Queen Ave, La Mesa, CA 91941
MLS# 250046062Listed by: BILL BRAIHLAND, BROKER 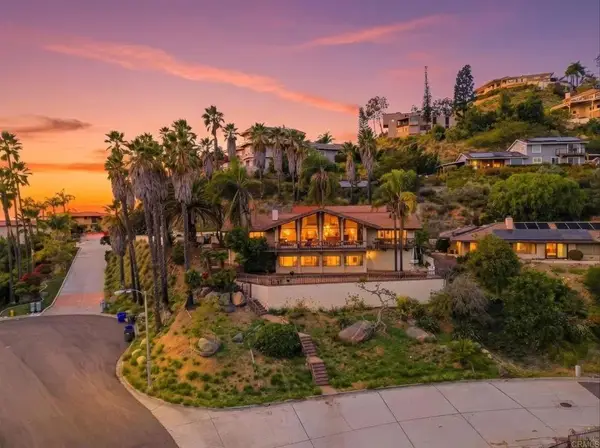 $2,300,000Active3 beds 4 baths4,622 sq. ft.
$2,300,000Active3 beds 4 baths4,622 sq. ft.9902 Heavenly Way, La Mesa, CA 91941
MLS# PTP2509235Listed by: LPT REALTY, INC.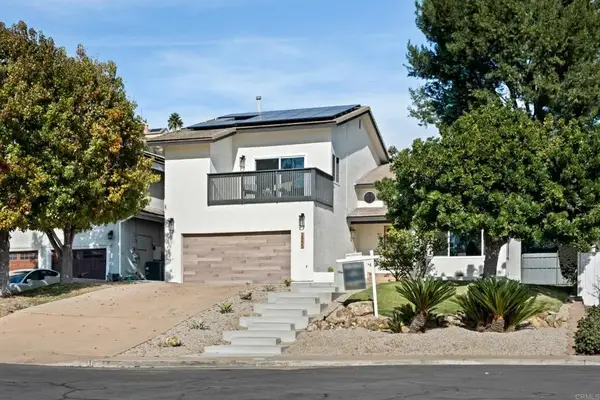 $1,149,000Active4 beds 3 baths1,917 sq. ft.
$1,149,000Active4 beds 3 baths1,917 sq. ft.3855 Carbo Court, La Mesa, CA 91941
MLS# PTP2509233Listed by: ACROPOLIS ENTERPRISE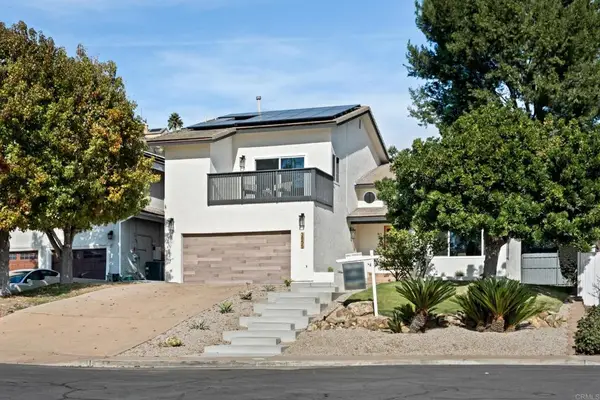 $1,149,000Active4 beds 3 baths1,917 sq. ft.
$1,149,000Active4 beds 3 baths1,917 sq. ft.3855 Carbo Court, La Mesa, CA 91941
MLS# PTP2509233Listed by: ACROPOLIS ENTERPRISE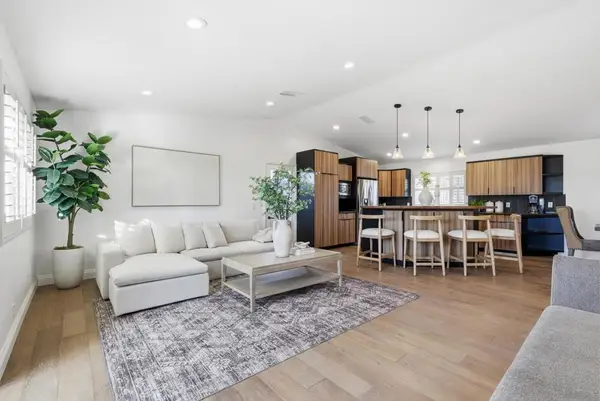 $1,085,000Active3 beds 3 baths1,800 sq. ft.
$1,085,000Active3 beds 3 baths1,800 sq. ft.6206 Falmouth Dr, La Mesa, CA 91942
MLS# 250046016SDListed by: COMPASS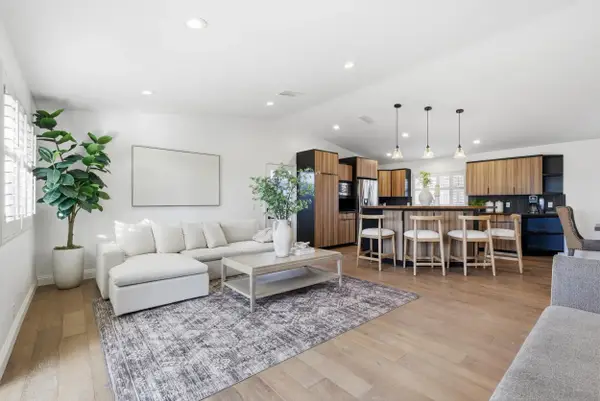 $1,085,000Active3 beds 3 baths1,800 sq. ft.
$1,085,000Active3 beds 3 baths1,800 sq. ft.6206 Falmouth Dr, La Mesa, CA 91942
MLS# 250046016Listed by: COMPASS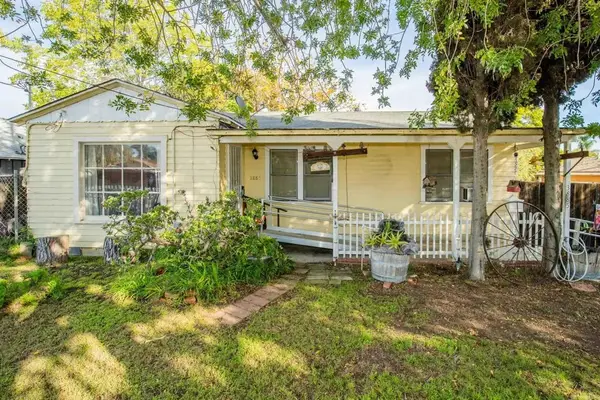 $650,000Pending3 beds 1 baths1,020 sq. ft.
$650,000Pending3 beds 1 baths1,020 sq. ft.3885 King Street, La Mesa, CA 91941
MLS# PTP2509222Listed by: CENTURY 21 AFFILIATED
