4712 Harbinson Ave., La Mesa, CA 91942
Local realty services provided by:Better Homes and Gardens Real Estate Property Shoppe
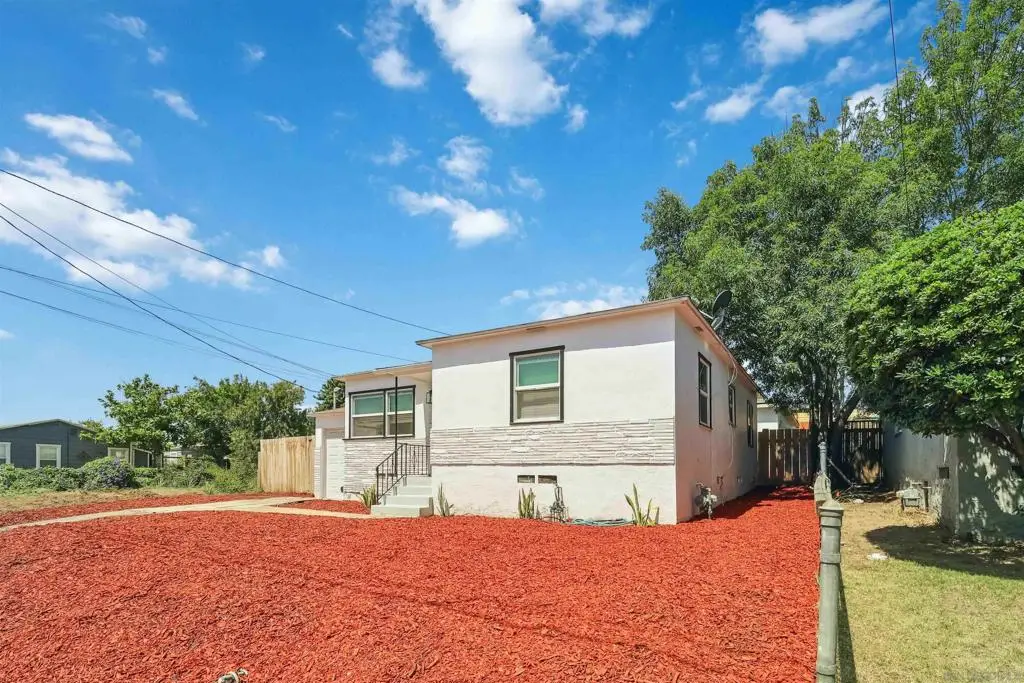
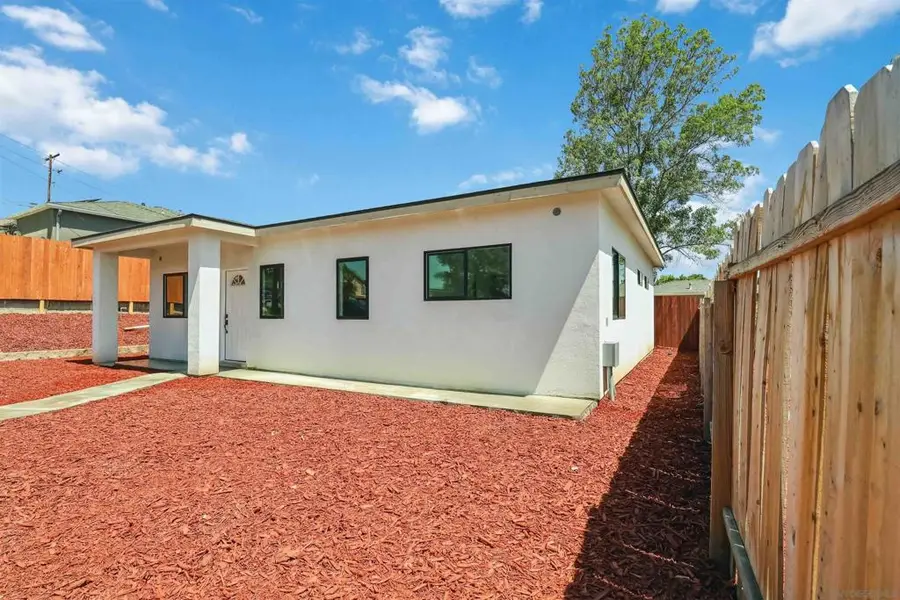
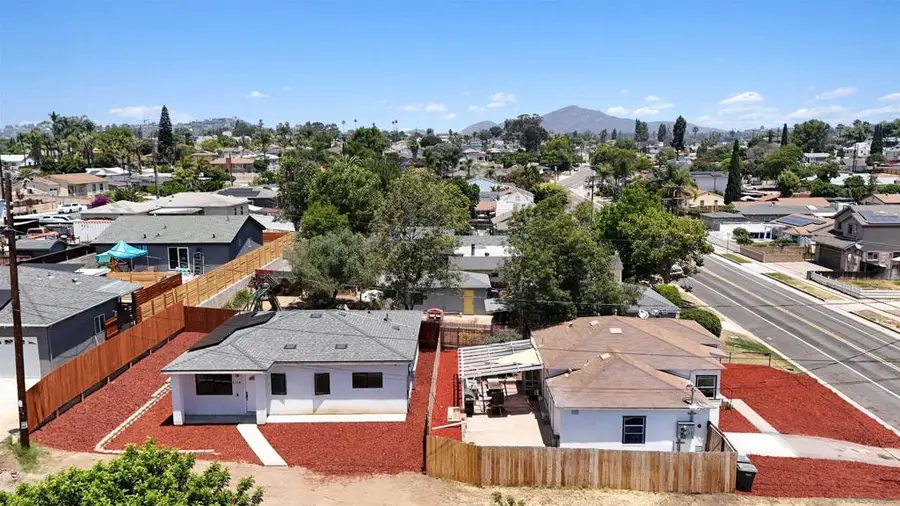
Listed by:simon arianni
Office:rational realty, inc.
MLS#:250032277SD
Source:CRMLS
Price summary
- Price:$1,349,000
- Price per sq. ft.:$660.63
About this home
Two homes one incredible opportunity with a Seller Credit to buy down Rate! 4712-4714 Harbinson Ave. own two beautifully finished homes on a 7,400 sq ft corner lot—perfect for multigenerational living or income-producing potential. Convenient location minutes from SDSD and the Village with shops and restaurants. 4714 Harbinson Ave. The newly constructed 3BD/2BA home (1,200 sq ft) was intentionally designed and built with its entrance facing Bonita Pl. for private, stand-alone access, while still maintaining optional connectivity to the front home. Inside enjoy high-end finishes including Vaulted Ceiling, a stunning quartz slab kitchen countertop, Stainless Steel appliances, solar with Tesla backup battery and a Vivint smart home system with camera doorbell and full security features for peace of mind and few other features to be added in the days to come. The front home 4712 Harbinson Ave. 2BD/1BA (842 sq ft) has been fully upgraded and remodeled in 2024 into a modern open-concept space, offering both style and comfort with Great tenants in place at $3200/month, plus room to add a Jr ADU to further maximize value. This property checks every box for flexibility, functionality, and future potential. Live in one, rent the other—or capitalize on all three possibilities. Some of the pictures of the back house was taken prior to the front fence being installed.
Contact an agent
Home facts
- Year built:2025
- Listing Id #:250032277SD
- Added:47 day(s) ago
- Updated:August 18, 2025 at 02:21 PM
Rooms and interior
- Bedrooms:5
- Total bathrooms:3
- Full bathrooms:3
- Living area:2,042 sq. ft.
Heating and cooling
- Cooling:Electric, Wall Window Units, Whole House Fan
- Heating:Electric, Forced Air, Natural Gas
Structure and exterior
- Roof:Shingle
- Year built:2025
- Building area:2,042 sq. ft.
Finances and disclosures
- Price:$1,349,000
- Price per sq. ft.:$660.63
New listings near 4712 Harbinson Ave.
- New
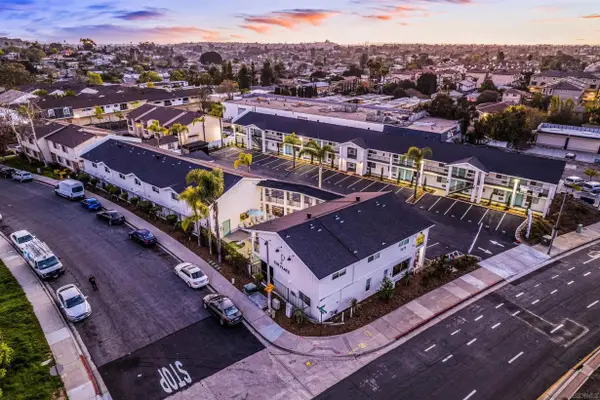 $14,000,000Active2 beds 2 baths
$14,000,000Active2 beds 2 baths7475 El Cajon Blvd, La Mesa, CA 91942
MLS# 250036429Listed by: TYLER SINKS, BROKER - New
 $1,899,000Active4 beds 4 baths3,778 sq. ft.
$1,899,000Active4 beds 4 baths3,778 sq. ft.4753 Gabriel Way, La Mesa, CA 91941
MLS# 250036437Listed by: KELLER WILLIAMS REALTY - New
 $549,000Active2 beds 2 baths1,200 sq. ft.
$549,000Active2 beds 2 baths1,200 sq. ft.7000 Saranac Street #2, La Mesa, CA 91942
MLS# PTP2506246Listed by: CENTURY 21 AFFILIATED - New
 $720,000Active3 beds 1 baths1,068 sq. ft.
$720,000Active3 beds 1 baths1,068 sq. ft.8706 Delta St, La Mesa, CA 91942
MLS# 250036405Listed by: PRESIDIO FUNDING INC DBA FIRST SOURCE REALTY - New
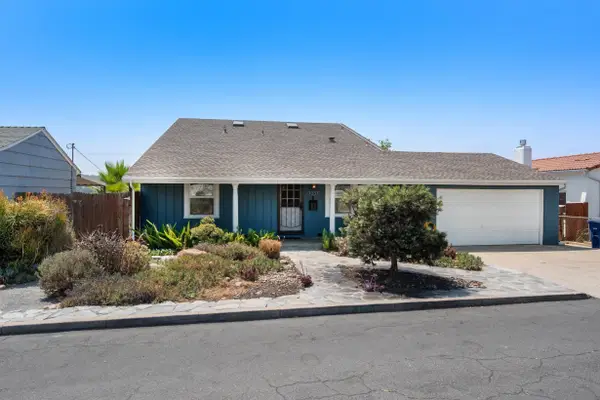 $1,070,000Active4 beds 2 baths1,887 sq. ft.
$1,070,000Active4 beds 2 baths1,887 sq. ft.7337 W Point Ave., La Mesa, CA 91942
MLS# 250036395Listed by: THE EQUITY COMPANY - New
 $568,000Active2 beds 2 baths1,152 sq. ft.
$568,000Active2 beds 2 baths1,152 sq. ft.5661 Lake Park Way #4, La Mesa, CA 91942
MLS# 250036411Listed by: REDFIN - New
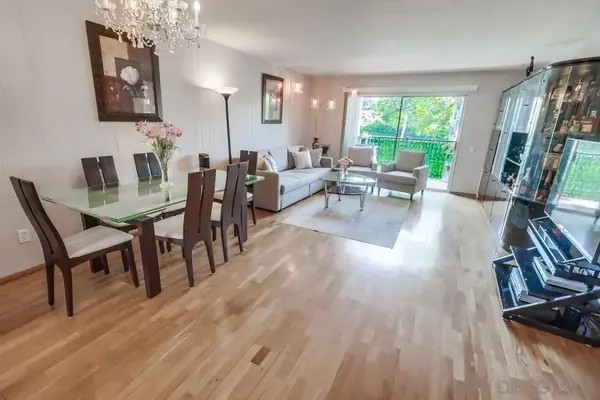 $535,000Active2 beds 2 baths1,068 sq. ft.
$535,000Active2 beds 2 baths1,068 sq. ft.5700 Baltimore Dr #35, La Mesa, CA 91942
MLS# 250036401Listed by: COMPASS - New
 $568,000Active2 beds 2 baths1,152 sq. ft.
$568,000Active2 beds 2 baths1,152 sq. ft.5661 Lake Park Way #4, La Mesa, CA 91942
MLS# 250036411SDListed by: REDFIN - New
 $549,000Active2 beds 2 baths1,200 sq. ft.
$549,000Active2 beds 2 baths1,200 sq. ft.7000 Saranac Street #2, La Mesa, CA 91942
MLS# PTP2506246Listed by: CENTURY 21 AFFILIATED - New
 $720,000Active3 beds 1 baths1,068 sq. ft.
$720,000Active3 beds 1 baths1,068 sq. ft.8706 Delta St, La Mesa, CA 91942
MLS# 250036405SDListed by: PRESIDIO FUNDING INC DBA FIRST SOURCE REALTY
