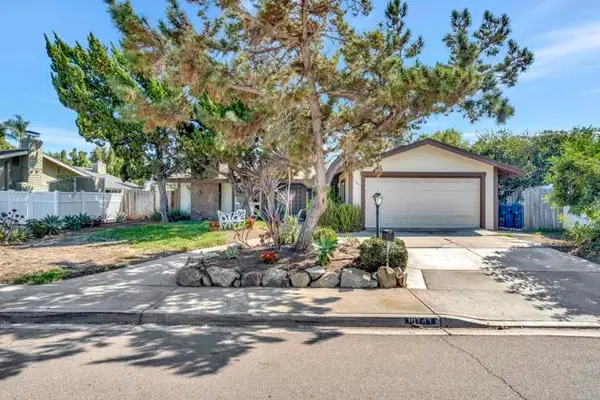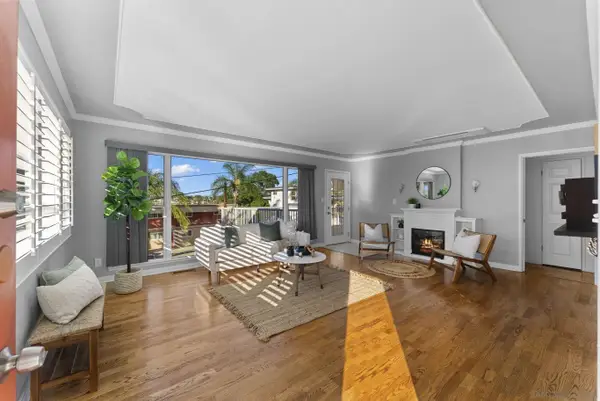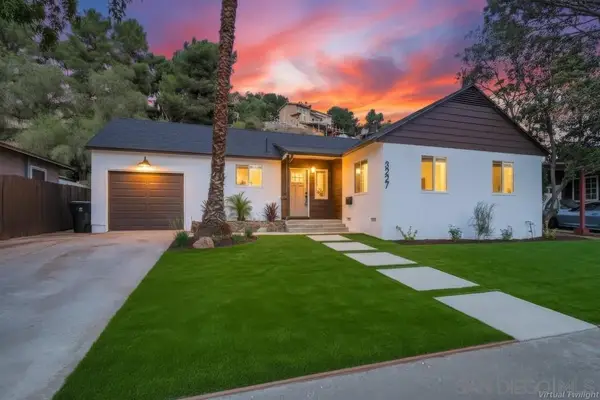5710 Baltimore Dr #419, La Mesa, CA 91942
Local realty services provided by:Better Homes and Gardens Real Estate Lakeview Realty
Listed by:alma solomon
Office:coastal premier properties
MLS#:250029813SD
Source:CRMLS
Price summary
- Price:$469,000
- Price per sq. ft.:$755.23
- Monthly HOA dues:$462
About this home
Unmatched Lakefront Location – Prime Ground-Floor Unit with Stunning Lake Views! Welcome to one of the best locations in the complex—this rare lakefront, ground-floor unit offers sweeping, unobstructed water views right from your living room, kitchen and bedroom. Step outside and enjoy the serene beauty of the lake surrounded by peaceful walking trails. Inside, you'll find stylish upgrades throughout: luxury vinyl plank flooring, quartz countertops, modern subway tiles, stainless steel appliances, closet organizers and kitchen bar seating. Cabinets have been freshly painted, and all drawers are fitted with new glides and rollers for smooth functionality. Loads of storage with a spacious kitchen pantry and a wall-to-wall linen hall closet. Bathroom features quartz counters, a sleek frameless glass shower door, and cabinet storage. Ceiling fans and a newer central AC offer year-round comfort. Other improvements include modern textured walls, recessed lighting, upgraded electrical and mirrored closet doors. Set on 24 acres of beautifully landscaped grounds, the Lake Park complex features multiple water elements including tranquil garden ponds with fountains and flowing streams. Amenities include multiple pools, spas, lighted pickleball and tennis courts, a recreation room with a billiard table, two fitness centers with showers and saunas. Ideally located near shopping, dining, miles of walking and running trails, downtown La Mesa, the popular La Mesa Farmers Market, Grossmont College, and SDSU—with easy access to Highways 8, 125, and 94. Dedicated parking is conveniently located steps from front door. Laundry rooms in each building and a short walk to the mailboxes and trash facilities. Water and trash included in HOA. Some photos are virtually staged.
Contact an agent
Home facts
- Year built:1976
- Listing ID #:250029813SD
- Added:110 day(s) ago
- Updated:September 26, 2025 at 07:31 AM
Rooms and interior
- Bedrooms:1
- Total bathrooms:1
- Full bathrooms:1
- Living area:621 sq. ft.
Heating and cooling
- Cooling:Central Air, Electric
- Heating:Electric, Forced Air
Structure and exterior
- Roof:Common Roof
- Year built:1976
- Building area:621 sq. ft.
Utilities
- Water:Water Connected
- Sewer:Sewer Available
Finances and disclosures
- Price:$469,000
- Price per sq. ft.:$755.23
New listings near 5710 Baltimore Dr #419
- New
 $849,900Active3 beds 3 baths1,199 sq. ft.
$849,900Active3 beds 3 baths1,199 sq. ft.7240 Baldrich Street, La Mesa, CA 91942
MLS# NDP2509377Listed by: REALTY ONE GROUP PACIFIC - New
 $1,200,000Active4 beds 2 baths1,768 sq. ft.
$1,200,000Active4 beds 2 baths1,768 sq. ft.10743 Flambeau Place, La Mesa, CA 91941
MLS# CRPTP2507352Listed by: COLDWELL BANKER WEST - Open Sat, 3 to 5pmNew
 $1,349,000Active6 beds 5 baths3,206 sq. ft.
$1,349,000Active6 beds 5 baths3,206 sq. ft.8033 Fairview Ave, La Mesa, CA 91941
MLS# 250039894Listed by: COMPASS - Open Sat, 3 to 5pmNew
 $1,349,000Active-- beds -- baths
$1,349,000Active-- beds -- baths8033 Fairview Ave, La Mesa, CA 91941
MLS# 250039894SDListed by: COMPASS - Coming Soon
 $625,000Coming Soon2 beds 2 baths
$625,000Coming Soon2 beds 2 bathsAddress Withheld By Seller, La Mesa, CA 91942
MLS# 250039887SDListed by: SWELL PROPERTY - New
 $985,000Active3 beds 3 baths1,772 sq. ft.
$985,000Active3 beds 3 baths1,772 sq. ft.3918 Calavo Dr, La Mesa, CA 91941
MLS# 250039839SDListed by: REDFIN CORPORATION - Open Sat, 12 to 2pmNew
 $1,249,900Active5 beds 2 baths2,452 sq. ft.
$1,249,900Active5 beds 2 baths2,452 sq. ft.10629 Challenge Blvd, La Mesa, CA 91941
MLS# 250039803SDListed by: COMPASS - Open Sat, 12 to 3pmNew
 $774,900Active3 beds 2 baths1,665 sq. ft.
$774,900Active3 beds 2 baths1,665 sq. ft.4740 Normandie Place, La Mesa, CA 91942
MLS# PTP2507295Listed by: SELECT LIVING REALTY GROUP - Open Sat, 1 to 4pmNew
 $739,999Active3 beds 2 baths1,145 sq. ft.
$739,999Active3 beds 2 baths1,145 sq. ft.3227 Fairway Drive, La Mesa, CA 91941
MLS# 250039741Listed by: BERKSHIRE HATHAWAY HOMESERVICES CALIFORNIA PROPERTIES - New
 $950,000Active3 beds 2 baths1,391 sq. ft.
$950,000Active3 beds 2 baths1,391 sq. ft.4541 Culbertson Ave, La Mesa, CA 91942
MLS# PTP2507222Listed by: SHERMAN REALTY GROUP
