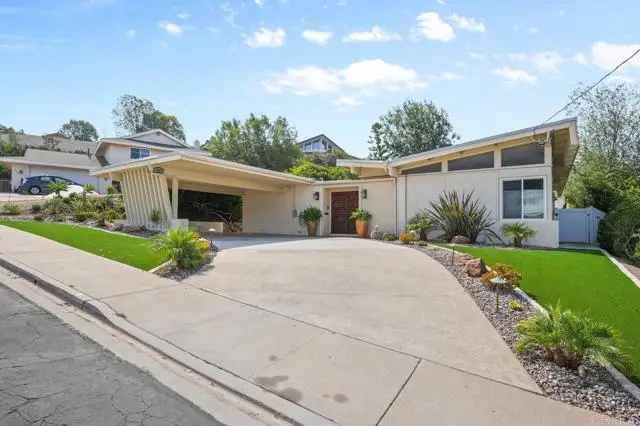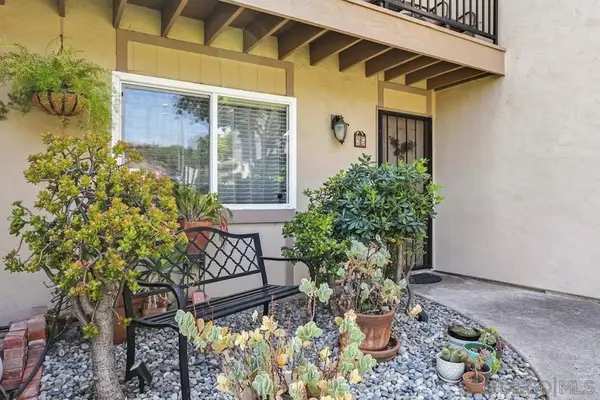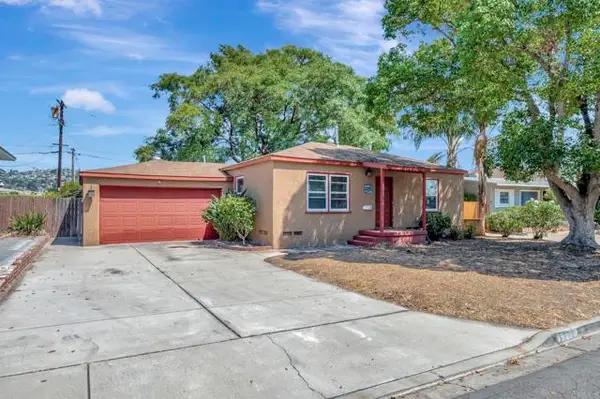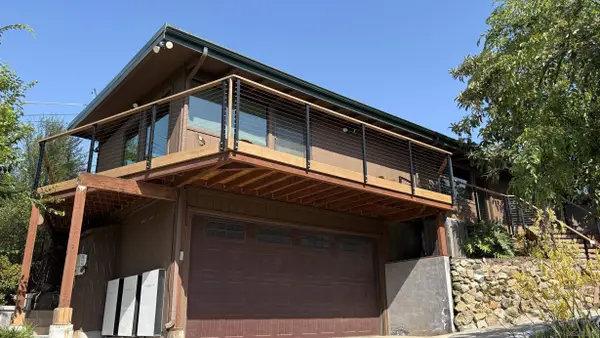7947 Wetherly Street, La Mesa, CA 91941
Local realty services provided by:Better Homes and Gardens Real Estate Reliance Partners



Listed by:amber tannehill
Office:coldwell banker west
MLS#:CRPTP2506211
Source:CAMAXMLS
Price summary
- Price:$1,150,000
- Price per sq. ft.:$445.05
About this home
Seller will entertain offers from $1,050,000 to $1,150,000. This mid-century gem is brimming with character, natural light, and an entertainer’s spirit. Designed with ample windows, custom architectural details, and a one-of-a-kind mid-century modern fireplace in the kitchen and breakfast nook, this home blends style with function. Step through the double-door entry to find open, versatile spaces — from the oversized family room with sliding doors to the exterior, a formal living room and dining room and additional square footage ideal for an office area. The oversized kitchen offers bench seating with storage, KitchenAid appliances, and pull-out ShelfGenie pantry/cabinet shelves. Tile floors in high-traffic areas, carpet in formal rooms, and built-ins throughout add both comfort and convenience. The primary suite features a walk-in closet, and the hall bath has been beautifully remodeled. Set in the highly regarded La Mesa-Spring Valley School District, close to La Mesa Arts Academy (LMAAC) and Helix High School, this home is minutes from Downtown La Mesa’s summer car shows, Friday Farmer’s Market, charming shops, and acclaimed restaurants. Relax in your sparkling pool, or host friends and family with ease — this home was made for gatherings. Easy freeway access to the
Contact an agent
Home facts
- Year built:1963
- Listing Id #:CRPTP2506211
- Added:1 day(s) ago
- Updated:August 15, 2025 at 01:42 PM
Rooms and interior
- Bedrooms:4
- Total bathrooms:2
- Full bathrooms:2
- Living area:2,584 sq. ft.
Heating and cooling
- Cooling:Central Air
- Heating:Central
Structure and exterior
- Year built:1963
- Building area:2,584 sq. ft.
Finances and disclosures
- Price:$1,150,000
- Price per sq. ft.:$445.05
New listings near 7947 Wetherly Street
- New
 $825,000Active3 beds 2 baths1,620 sq. ft.
$825,000Active3 beds 2 baths1,620 sq. ft.6330 Blanchard Rd, La Mesa, CA 91942
MLS# 250036263Listed by: COMPASS - Open Sun, 1 to 4pmNew
 $599,900Active2 beds 2 baths1,080 sq. ft.
$599,900Active2 beds 2 baths1,080 sq. ft.5800 Lake Murray Blvd #95, La Mesa, CA 91942
MLS# 250036215Listed by: BALBOA REAL ESTATE INC - Open Sun, 1 to 4pmNew
 $599,900Active2 beds 2 baths1,080 sq. ft.
$599,900Active2 beds 2 baths1,080 sq. ft.5800 Lake Murray Blvd #95, La Mesa, CA 91942
MLS# 250036215SDListed by: BALBOA REAL ESTATE INC - New
 $1,800,000Active4 beds 4 baths3,422 sq. ft.
$1,800,000Active4 beds 4 baths3,422 sq. ft.9586 Alto Dr, La Mesa, CA 91941
MLS# 250036147Listed by: KELLER WILLIAMS SAN DIEGO METRO - New
 $699,999Active2 beds 1 baths800 sq. ft.
$699,999Active2 beds 1 baths800 sq. ft.4371 Pomona Avenue, La Mesa, CA 91942
MLS# CRPTP2506151Listed by: THE AVENUE HOME COLLECTIVE  $1,300,000Pending2 beds 2 baths2,214 sq. ft.
$1,300,000Pending2 beds 2 baths2,214 sq. ft.10828 Queen Ave, La Mesa, CA 91941
MLS# 250036017Listed by: ORION MANAGEMENT & REALTY INC.- New
 $580,000Active2 beds 1 baths936 sq. ft.
$580,000Active2 beds 1 baths936 sq. ft.7000 Saranac Street #29, La Mesa, CA 91942
MLS# DW25181323Listed by: PAK HOME REALTY - New
 $580,000Active2 beds 1 baths936 sq. ft.
$580,000Active2 beds 1 baths936 sq. ft.7000 Saranac Street #29, La Mesa, CA 91942
MLS# CRDW25181323Listed by: PAK HOME REALTY - New
 $949,000Active4 beds 2 baths1,706 sq. ft.
$949,000Active4 beds 2 baths1,706 sq. ft.7861 Cimarron Ln, La Mesa, CA 91942
MLS# 250035961Listed by: MISSION REALTY GROUP
