8296 High St, La Mesa, CA 91941
Local realty services provided by:Better Homes and Gardens Real Estate Champions
Listed by: michael grandy
Office: exp realty of california, inc.
MLS#:250037660SD
Source:CRMLS
Price summary
- Price:$425,600
- Price per sq. ft.:$417.66
- Monthly HOA dues:$303
About this home
New Construction - this is one of the last units available in the development! The brand new Cantera neighborhood is located within walking distance of the Spring St trolley, Collier Park & the vibrant La Mesa Downtown Village. Enjoy stunning views, while also ensuring privacy from the hustle and bustle of city life. With a modern design, this beautiful home boasts two bedrooms and 1.5 baths, offering both comfort and convenience. The gourmet kitchen is a chef's delight, featuring top-of-the-line stainless steel Cafe appliances, sleek quartz countertops, custom cabinets (made in Germany, designed by DNA Design Group), luxury vinyl plank (LVP) flooring, soft-close drawers, and a waterfall style island, which is perfect for both cooking and entertaining. Custom tile and soaking tubs add a touch of luxury to the bathroom. The home's eco-friendly features include paid-for solar panels, allowing for energy-efficient living, and a mini-split AC/heat system that allows you to control each floor separately. Outside, each unit features a patio, a state-of-the-art glass carport (with UV protection), 2 driveway spaces & is wired for EV charging. Complex is FHA & VA approved. Photos are of a similar model unit with the same floor plan. Construction is complete, this unit is ready for moving in! The Cantera community epitomizes upscale, eco-friendly living in a uniquely designed neighborhood that blends modern luxury with natural beauty. Situated in a former rock quarry, each home within Cantera offers stunning views and privacy, yet is just a walk away from the Spring Street trolley, vibrant La Mesa Downtown Village, and Collier Park, where residents can enjoy a diverse mix of local shops, trendy cafes, and gourmet restaurants. Outdoors, private patios and native plant landscapes create personal retreats amidst natural rock formations. Cantera combines the serenity of its natural surroundings with the convenience of urban living, making it an ideal choice for those seeking a luxurious, energy-efficient home in a prime location.
Contact an agent
Home facts
- Year built:2025
- Listing ID #:250037660SD
- Added:111 day(s) ago
- Updated:December 19, 2025 at 08:31 AM
Rooms and interior
- Bedrooms:2
- Total bathrooms:2
- Full bathrooms:1
- Half bathrooms:1
- Living area:1,019 sq. ft.
Heating and cooling
- Cooling:Wall Window Units
- Heating:Electric
Structure and exterior
- Roof:Flat
- Year built:2025
- Building area:1,019 sq. ft.
Utilities
- Water:Public
Finances and disclosures
- Price:$425,600
- Price per sq. ft.:$417.66
New listings near 8296 High St
- New
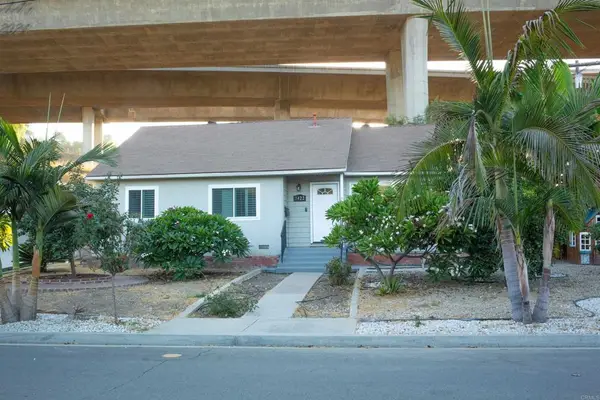 $850,000Active3 beds 1 baths1,008 sq. ft.
$850,000Active3 beds 1 baths1,008 sq. ft.3422 Trophy, La Mesa, CA 91941
MLS# PTP2509212Listed by: COLDWELL BANKER WEST - New
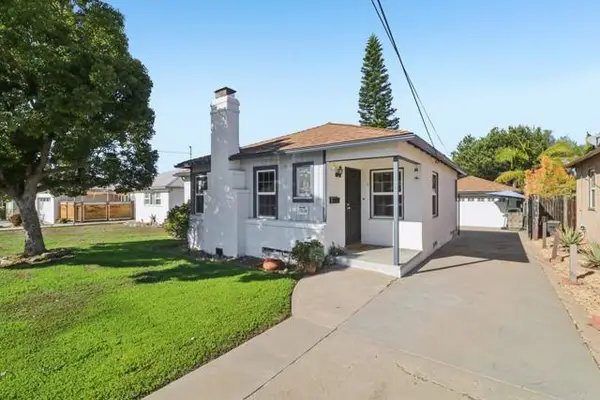 $699,999Active2 beds 1 baths996 sq. ft.
$699,999Active2 beds 1 baths996 sq. ft.7518 Sturgess Avenue, La Mesa, CA 91941
MLS# CRPTP2509119Listed by: PARKER FAMILY - New
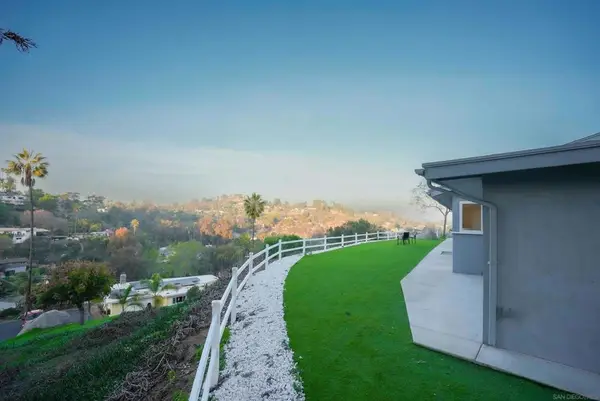 $1,199,000Active4 beds 2 baths2,264 sq. ft.
$1,199,000Active4 beds 2 baths2,264 sq. ft.11078 Puebla Dr, La Mesa, CA 91941
MLS# 250045927SDListed by: KELLER WILLIAMS REALTY - New
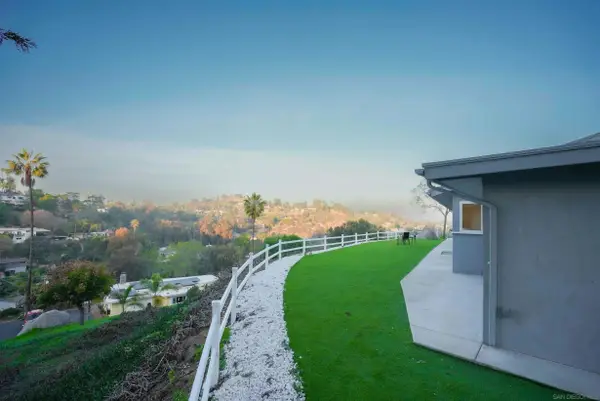 $1,199,000Active4 beds 2 baths2,264 sq. ft.
$1,199,000Active4 beds 2 baths2,264 sq. ft.11078 Puebla Dr, La Mesa, CA 91941
MLS# 250045927Listed by: KELLER WILLIAMS REALTY - Open Fri, 3 to 6pmNew
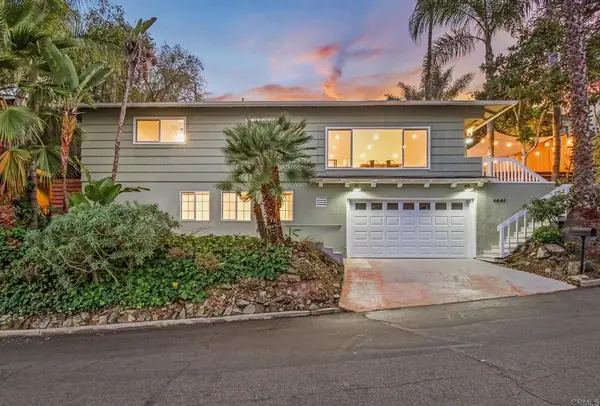 $1,250,000Active4 beds 3 baths1,863 sq. ft.
$1,250,000Active4 beds 3 baths1,863 sq. ft.4444 Beverly Drive, La Mesa, CA 91941
MLS# PTP2509191Listed by: COLDWELL BANKER WEST - New
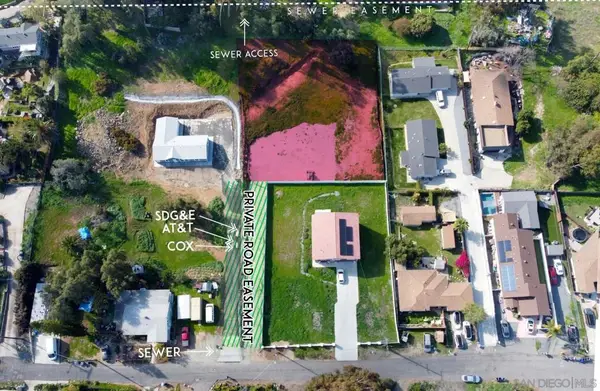 $419,999Active0.51 Acres
$419,999Active0.51 Acres0 Echo Dr, La Mesa, CA 91941
MLS# 250045871SDListed by: DAVID T. MEJIA - Open Sat, 1 to 3pmNew
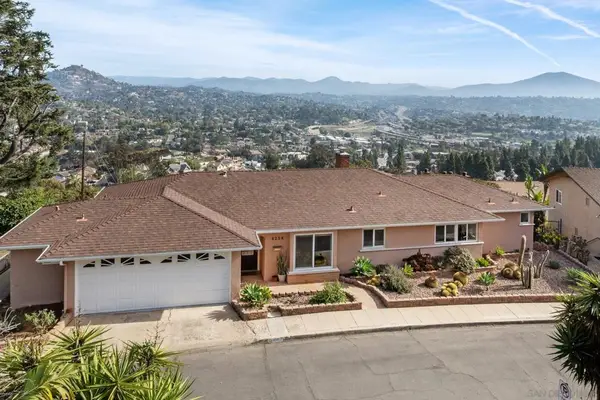 $1,395,000Active3 beds 3 baths1,585 sq. ft.
$1,395,000Active3 beds 3 baths1,585 sq. ft.4258 Summit Drive, La Mesa, CA 91941
MLS# 250045847SDListed by: ALLISON JAMES ESTATES & HOMES - Open Sat, 1 to 3pmNew
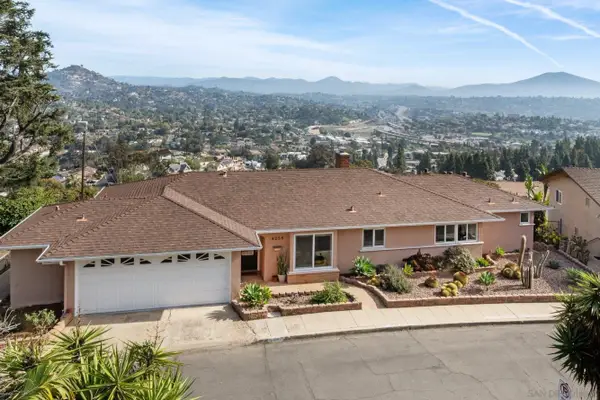 $1,395,000Active3 beds 3 baths1,585 sq. ft.
$1,395,000Active3 beds 3 baths1,585 sq. ft.4258 Summit Drive, La Mesa, CA 91941
MLS# 250045847Listed by: ALLISON JAMES ESTATES & HOMES - Open Sun, 10am to 4pmNew
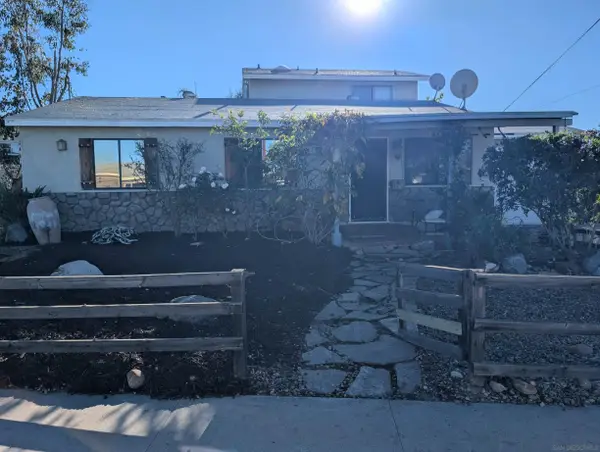 $899,888Active4 beds 2 baths2,140 sq. ft.
$899,888Active4 beds 2 baths2,140 sq. ft.9367 De Camp Dr, La Mesa, CA 91942
MLS# 250045808Listed by: CALI-LAND - New
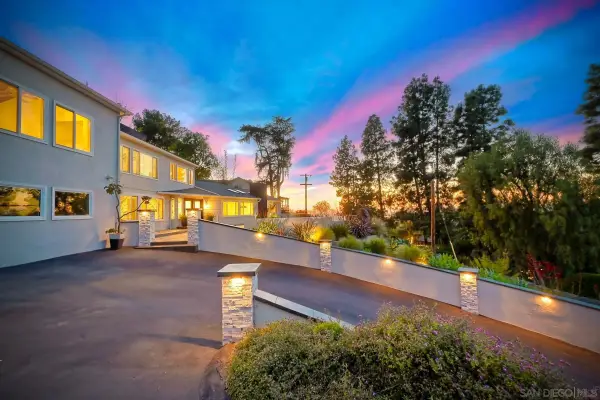 $2,199,000Active5 beds 5 baths5,065 sq. ft.
$2,199,000Active5 beds 5 baths5,065 sq. ft.9945 Alto Dr, La Mesa, CA 91941
MLS# 250045797Listed by: KELLER WILLIAMS SAN DIEGO METRO
