14111 El Mirador Street, La Mirada, CA 90638
Local realty services provided by:Better Homes and Gardens Real Estate Property Shoppe
14111 El Mirador Street,La Mirada, CA 90638
$1,499,000
- 4 Beds
- 3 Baths
- 2,655 sq. ft.
- Single family
- Pending
Listed by: joe bereczki
Office: remax college park realty
MLS#:DW25219826
Source:CRMLS
Price summary
- Price:$1,499,000
- Price per sq. ft.:$564.6
- Monthly HOA dues:$38
About this home
This beautiful, move-in ready home is nestled on a quiet cul-de-sac in the prestigious Landmark community, offering a uniquely designed split-level plan that blends elegance with functionality. Professionally landscaped with exceptional curb appeal, the residence welcomes you through a gated courtyard entry with double doors. Inside, a modern 3-ring chandelier illuminates the foyer, leading to a bright, airy formal living room with a skylight and dining area, both featuring cathedral ceilings. The fully updated kitchen boasts classic white soft-close cabinets, quartz countertops, multi-gray mosaic subway tiles, a bay window overlooking the serene garden, and a generous breakfast nook with a skylight. It is equipped with a built-in 5-burner range, oven, microwave, and oversized refrigerator. A 150 sq ft (approx.) executive office on the first floor features built-in bookcases, a desk, recessed lighting, cathedral ceiling, skylights, and backyard access. The lower level hosts a spacious family room with a fireplace, built-in display cases, bookshelves, space for an 82” TV, and sliding plantation shutters to the yard. A convenient wet bar, one bedroom, a full bath, and a large laundry room with utility sink complete this level. Upstairs, the primary bedroom includes a built-in desk and bookshelves, and an ensuite bathroom with a half-wall partition for privacy. The bath area features a dual-sink vanity, makeup station, and a separate room with a walk-in shower (oversized tile with mosaic accents), toilet, and bidet seat. Two additional bedrooms and full hallway bathroom with a light blue vanity, quartz countertops, and a bidet seat are also on this floor. The serene, fully paved dual-level backyard includes 14 mature exotic fruit trees and multiple access points from the home. Other features include an oversized 3-car garage with built-in cabinets, EV charging, and attic storage; direct kitchen access from the garage; and a recent complete remodel with upgrades such as dual-pane windows, water softener system, reverse osmosis drinking water purifier, custom plantation shutters, recessed lighting, skylights, crown molding, engineered vinyl plank flooring, updated bathrooms, newer HVAC, and an attic cooling fan. Enjoy an ideal location in a sought-after neighborhood with low HOA fees. Walk to community pools, tennis courts, parks, golf, and churches. Minutes to Biola University, top schools, freeways, and shopping like Costco, Sam’s, Brea Mall, and more.
Contact an agent
Home facts
- Year built:1978
- Listing ID #:DW25219826
- Added:151 day(s) ago
- Updated:February 22, 2026 at 08:16 AM
Rooms and interior
- Bedrooms:4
- Total bathrooms:3
- Full bathrooms:3
- Living area:2,655 sq. ft.
Heating and cooling
- Cooling:Central Air
- Heating:Central Furnace
Structure and exterior
- Year built:1978
- Building area:2,655 sq. ft.
- Lot area:0.19 Acres
Schools
- High school:La Mirada
- Middle school:Benton
- Elementary school:Eastwood
Utilities
- Water:Public
- Sewer:Public Sewer
Finances and disclosures
- Price:$1,499,000
- Price per sq. ft.:$564.6
New listings near 14111 El Mirador Street
- Open Sun, 11am to 2pmNew
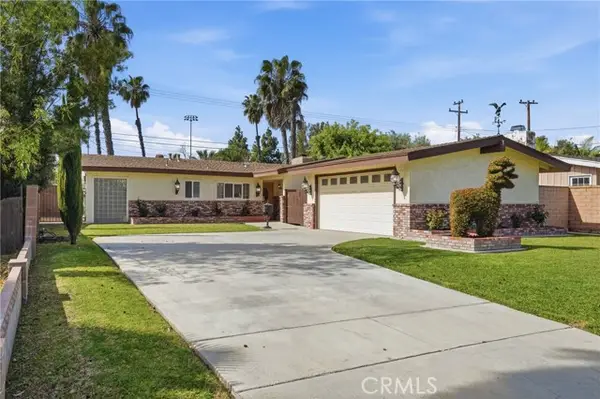 $825,000Active3 beds 2 baths1,380 sq. ft.
$825,000Active3 beds 2 baths1,380 sq. ft.14103 Whiterock, La Mirada, CA 90638
MLS# DW26036086Listed by: CENTURY 21 JERVIS & ASSOCIATES - Open Sun, 1 to 4pmNew
 $939,000Active3 beds 2 baths1,277 sq. ft.
$939,000Active3 beds 2 baths1,277 sq. ft.14740 Fairacres, La Mirada, CA 90638
MLS# PW26017435Listed by: Y REALTY  $879,000Pending3 beds 2 baths1,382 sq. ft.
$879,000Pending3 beds 2 baths1,382 sq. ft.13439 Heflin, La Mirada, CA 90638
MLS# PW26034008Listed by: REAL BROKER- New
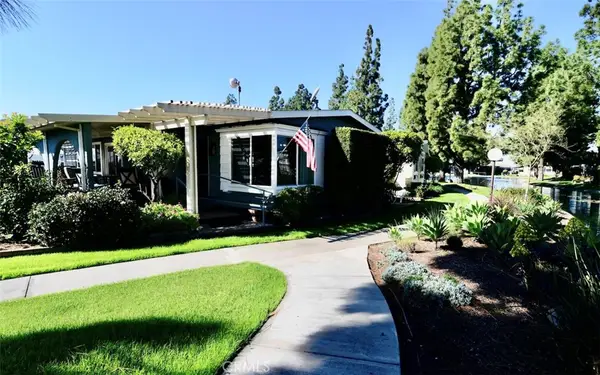 $315,000Active2 beds 2 baths1,632 sq. ft.
$315,000Active2 beds 2 baths1,632 sq. ft.14041 Lake Side Dr. #130, La Mirada, CA 90638
MLS# PW26033873Listed by: CENTURY 21 DISCOVERY - Open Sun, 1 to 3:30pmNew
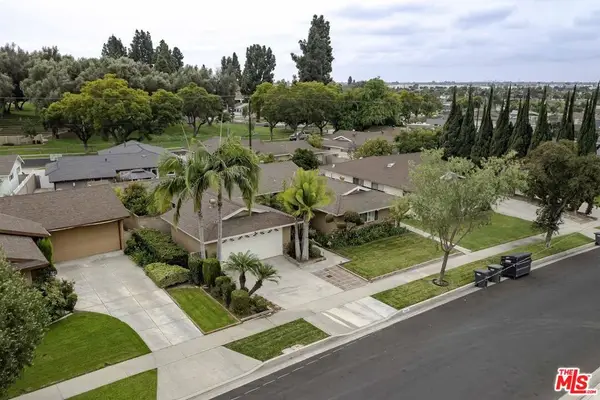 $949,000Active4 beds 3 baths1,696 sq. ft.
$949,000Active4 beds 3 baths1,696 sq. ft.14420 Bridgewood Drive, La Mirada, CA 90638
MLS# 26651663Listed by: HIGH EQUITY REAL ESTATE SERVICE, INC.  $938,000Active4 beds 2 baths1,780 sq. ft.
$938,000Active4 beds 2 baths1,780 sq. ft.14601 Algeciras, La Mirada, CA 90638
MLS# RS26030367Listed by: HOMEQUEST REAL ESTATE- Open Sun, 11am to 5pm
 $959,999Active3 beds 3 baths1,892 sq. ft.
$959,999Active3 beds 3 baths1,892 sq. ft.13233 Oakwood, La Mirada, CA 90638
MLS# PW26028272Listed by: CIRCLE REAL ESTATE - Open Sun, 1 to 4pm
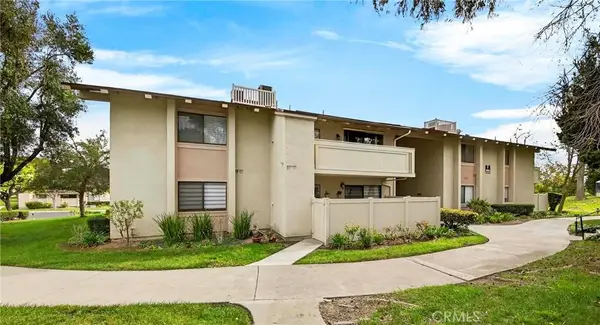 $619,000Active2 beds 2 baths1,081 sq. ft.
$619,000Active2 beds 2 baths1,081 sq. ft.15920 Alta Vista Drive #2C, La Mirada, CA 90638
MLS# PW26030231Listed by: COLDWELL BANKER BEST REALTY - Open Sun, 1 to 4pm
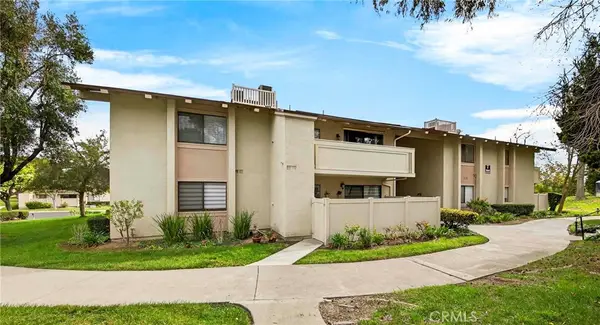 $619,000Active2 beds 2 baths1,081 sq. ft.
$619,000Active2 beds 2 baths1,081 sq. ft.15920 Alta Vista Drive #2C, La Mirada, CA 90638
MLS# PW26030231Listed by: COLDWELL BANKER BEST REALTY 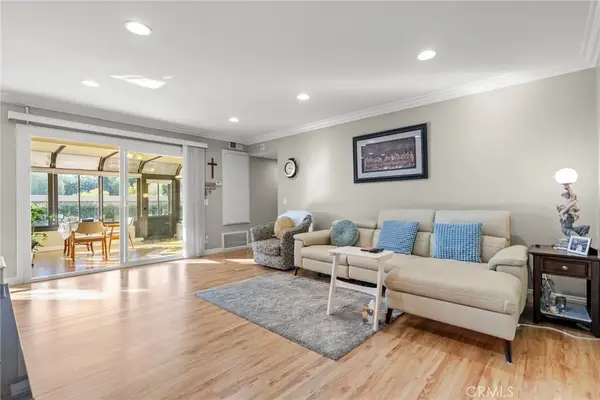 $499,900Active1 beds 1 baths830 sq. ft.
$499,900Active1 beds 1 baths830 sq. ft.13610 La Jolla Circle #D, La Mirada, CA 90638
MLS# RS26024438Listed by: PARADISE REALTY

