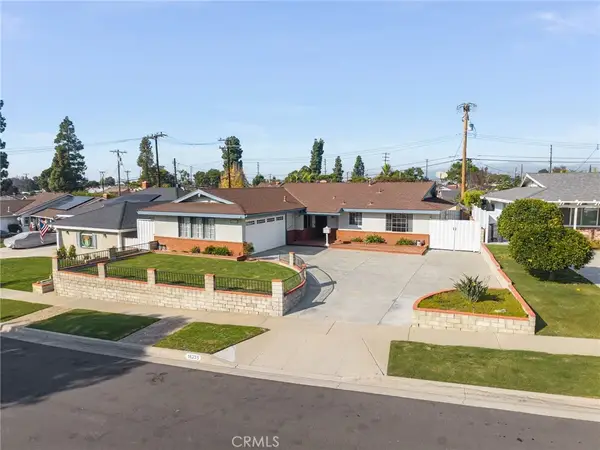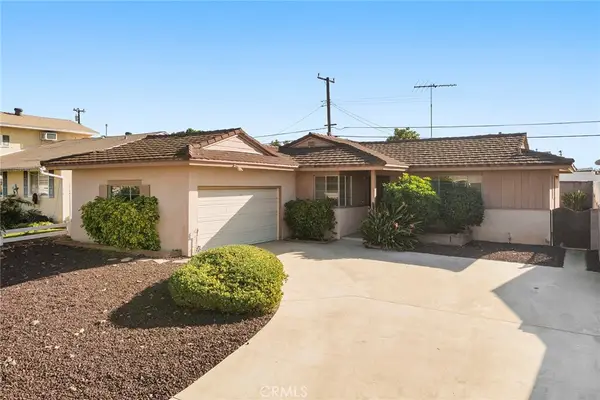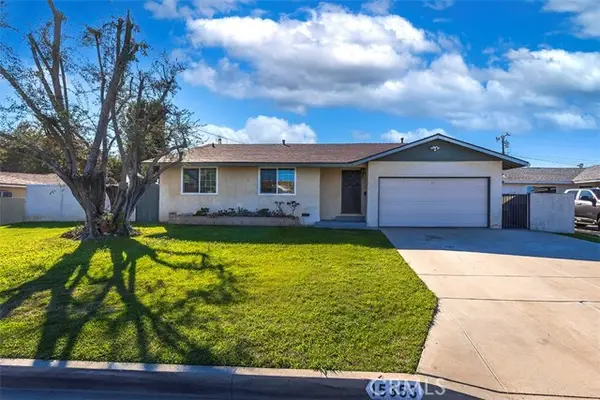15676 Olive Branch, La Mirada, CA 90638
Local realty services provided by:Better Homes and Gardens Real Estate Royal & Associates
15676 Olive Branch,La Mirada, CA 90638
$1,150,000
- 4 Beds
- 3 Baths
- 2,557 sq. ft.
- Single family
- Active
Listed by: sylvia hurtado
Office: realty one group west
MLS#:CRPW25264243
Source:CA_BRIDGEMLS
Price summary
- Price:$1,150,000
- Price per sq. ft.:$449.75
About this home
Great potential and lots of possibilities. This property offers the ultimate setting for everyday living, entertaining and relaxation. Impressive curb appeal: tiered levels, mature trees and variety of plants and greenery. A welcoming double door entry opens into a large foyer and a fantastic flowing floor plan. A dramatic, step down living room features high vaulted ceilings and a statement fireplace. Generous windows let in an abundance of natural light. Dining area opens to the living room. The kitchen offers gas cooktop, gas wall oven, ample counter space and a pantry. The kitchen opens to a large step down bonus room with fireplace. A ¾ bathroom with shower completes the downstairs. Upstairs the spacious primary bedroom has vaulted ceilings, a spacious walk-in closet and a standard reach in closet. Enjoy the fresh air and views from the expansive second story balcony. Three additional bedrooms with mirrored wardrobes, a huge linen closet and a full bathroom with shower/tub combo complete the upstairs. Outside, the enormous back yard has an in-ground swimming pool, spa, fire pit and offers a perfect setting and space for get-togethers, barbecues, relaxing and soaking in the sunshine. Fruit trees on the property include Meyer lemon, fig, persimmon, olive, bitter orange (agria
Contact an agent
Home facts
- Year built:1974
- Listing ID #:CRPW25264243
- Added:48 day(s) ago
- Updated:January 09, 2026 at 03:45 PM
Rooms and interior
- Bedrooms:4
- Total bathrooms:3
- Full bathrooms:2
- Living area:2,557 sq. ft.
Heating and cooling
- Cooling:Central Air
- Heating:Central
Structure and exterior
- Year built:1974
- Building area:2,557 sq. ft.
- Lot area:0.34 Acres
Finances and disclosures
- Price:$1,150,000
- Price per sq. ft.:$449.75
New listings near 15676 Olive Branch
- New
 $998,000Active4 beds 3 baths1,832 sq. ft.
$998,000Active4 beds 3 baths1,832 sq. ft.13241 Oakwood, La Mirada, CA 90638
MLS# CRMB26001746Listed by: EXCELLENCE RE REAL ESTATE - New
 $960,000Active3 beds 3 baths1,349 sq. ft.
$960,000Active3 beds 3 baths1,349 sq. ft.15727 Elmbrook, La Mirada, CA 90638
MLS# CRPW25265227Listed by: SUPERIOR REAL ESTATE GROUP - Open Fri, 12 to 4pmNew
 $1,028,000Active4 beds 2 baths1,852 sq. ft.
$1,028,000Active4 beds 2 baths1,852 sq. ft.16235 Summershade Drive, La Mirada, CA 90638
MLS# PW25249780Listed by: CURB - New
 $399,000Active1 beds 1 baths634 sq. ft.
$399,000Active1 beds 1 baths634 sq. ft.15229 Santa Gertrudes, La Mirada, CA 90638
MLS# PW25280774Listed by: IANNA REALTY  $575,000Active2 beds 2 baths1,081 sq. ft.
$575,000Active2 beds 2 baths1,081 sq. ft.13602 La Jolla Circle #B, La Mirada, CA 90638
MLS# TR25278955Listed by: HOMECOIN.COM $999,000Active4 beds 2 baths1,492 sq. ft.
$999,000Active4 beds 2 baths1,492 sq. ft.16431 Grayville, La Mirada, CA 90638
MLS# CRSB25277752Listed by: DREAM HOME 4 U INC. $389,900Active3 beds 2 baths1,680 sq. ft.
$389,900Active3 beds 2 baths1,680 sq. ft.14024 Crest Lake Drive #83, La Mirada, CA 90638
MLS# CROC25275419Listed by: EVA RALEIGH, BROKER $780,000Active4 beds 2 baths1,357 sq. ft.
$780,000Active4 beds 2 baths1,357 sq. ft.14932 San Feliciano, La Mirada, CA 90638
MLS# CRPW25273342Listed by: BETTER LIVING SOCAL $780,000Active4 beds 2 baths1,357 sq. ft.
$780,000Active4 beds 2 baths1,357 sq. ft.14932 San Feliciano, La Mirada, CA 90638
MLS# PW25273342Listed by: BETTER LIVING SOCAL $825,000Pending3 beds 2 baths1,373 sq. ft.
$825,000Pending3 beds 2 baths1,373 sq. ft.15353 La Barca, La Mirada, CA 90638
MLS# CRPW25273686Listed by: WESTWORLD REALTY INC.
