5122 Toulouse Drive, La Palma, CA 90623
Local realty services provided by:Better Homes and Gardens Real Estate Napolitano & Associates
Listed by: dave pedneault
Office: first team real estate
MLS#:OC25249792
Source:San Diego MLS via CRMLS
Price summary
- Price:$1,299,000
- Price per sq. ft.:$641.48
About this home
This 5-Bedrooom La Palma home has been comprehensively remodeled and updated for 2025, offering a thoroughly modern experience. Located in the sought-after "Hollandia Tract," homeowners will benefit from a pristine and turn-key condition new home. Curb appeal welcomes you with new exterior paint, landscaping, and a beautiful distinctive front door. As you enter, the spacious living room presents a freshly painted neutral color palette that awaits your personal touch. The home boasts numerous upgrades dual-pane windows, stunning vinyl laminate floors throughout with tile in the bathrooms, a remodeled kitchen with quartz countertops, subway-tile backsplash, new appliances and an extensive center island. Convenient downstairs bedroom for guests, extended family, or a home office is available. The remodeled downstairs bath includes a shower as well. Upstairs includes the spacious primary bedroom with dual closets and private bathroom, three additional bedrooms, and a full hallway bathroom. All bathrooms are remodeled in the current desired style and flows with the remainder of the house. Toulouse is conveniently located and provides access to many of the conveniences of Southern California, schools, parks, amusement parks, entertainment, and transportation.
Contact an agent
Home facts
- Year built:1968
- Listing ID #:OC25249792
- Added:55 day(s) ago
- Updated:December 26, 2025 at 01:34 AM
Rooms and interior
- Bedrooms:5
- Total bathrooms:3
- Full bathrooms:3
- Living area:2,025 sq. ft.
Heating and cooling
- Cooling:Central Forced Air
- Heating:Forced Air Unit
Structure and exterior
- Roof:Flat, Tile/Clay
- Year built:1968
- Building area:2,025 sq. ft.
Utilities
- Water:Public, Water Connected
- Sewer:Public Sewer, Sewer Connected
Finances and disclosures
- Price:$1,299,000
- Price per sq. ft.:$641.48
New listings near 5122 Toulouse Drive
- New
 $1,450,000Active4 beds 3 baths2,176 sq. ft.
$1,450,000Active4 beds 3 baths2,176 sq. ft.7582 Silverado Ln, La Palma, CA 90623
MLS# PW25272170Listed by: FIRST TEAM REAL ESTATE  $1,200,000Active4 beds 3 baths1,744 sq. ft.
$1,200,000Active4 beds 3 baths1,744 sq. ft.5191 Bridgewood, La Palma, CA 90623
MLS# OC25271424Listed by: EXP REALTY OF GREATER LOS ANGELES, INC.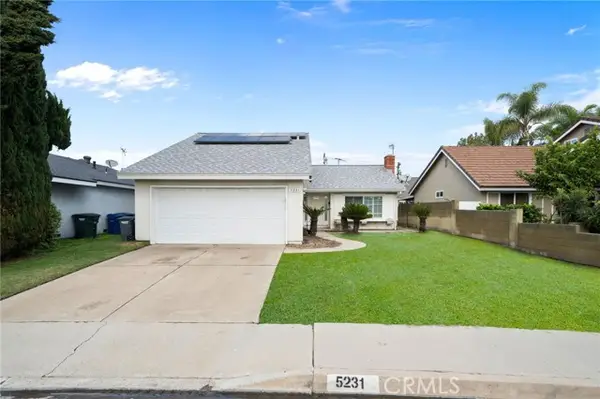 $1,150,000Active3 beds 3 baths1,460 sq. ft.
$1,150,000Active3 beds 3 baths1,460 sq. ft.5231 Bridgewood, La Palma, CA 90623
MLS# PW25263988Listed by: RE/MAX COLLEGE PARK REALTY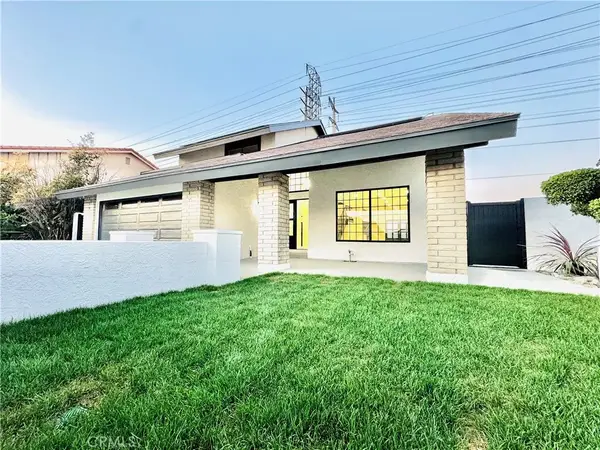 $1,450,000Active4 beds 3 baths2,341 sq. ft.
$1,450,000Active4 beds 3 baths2,341 sq. ft.5091 Sharon, La Palma, CA 90623
MLS# IG25256101Listed by: PRADO REALTY GROUP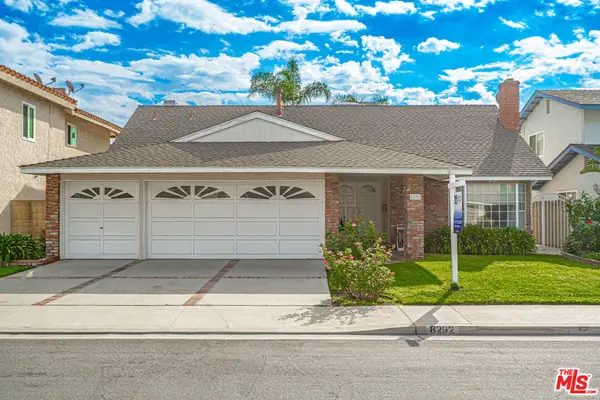 $1,250,000Active4 beds 2 baths2,197 sq. ft.
$1,250,000Active4 beds 2 baths2,197 sq. ft.8292 Bellhaven Street, La Palma, CA 90623
MLS# 25607207Listed by: EXP REALTY OF CALIFORNIA INC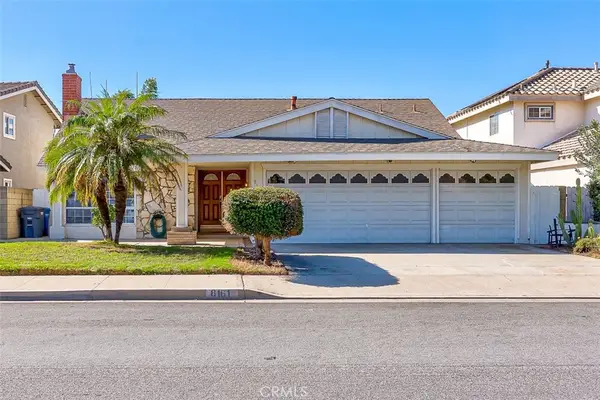 $1,245,000Pending5 beds 2 baths2,197 sq. ft.
$1,245,000Pending5 beds 2 baths2,197 sq. ft.8161 Suffield St, La Palma, CA 90623
MLS# PW25249728Listed by: ADVOCATES REALTY GROUP, INC. $1,299,000Active5 beds 3 baths2,072 sq. ft.
$1,299,000Active5 beds 3 baths2,072 sq. ft.5412 Bransford Drive, La Palma, CA 90623
MLS# CRPW25243837Listed by: FRONTIER REALTY INC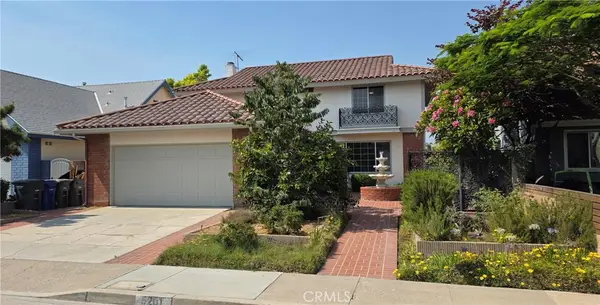 $1,270,000Active5 beds 3 baths2,264 sq. ft.
$1,270,000Active5 beds 3 baths2,264 sq. ft.5201 La Luna Drive, La Palma, CA 90623
MLS# PW25160708Listed by: ADVANTAGE PROPERTY FINANCE GROUP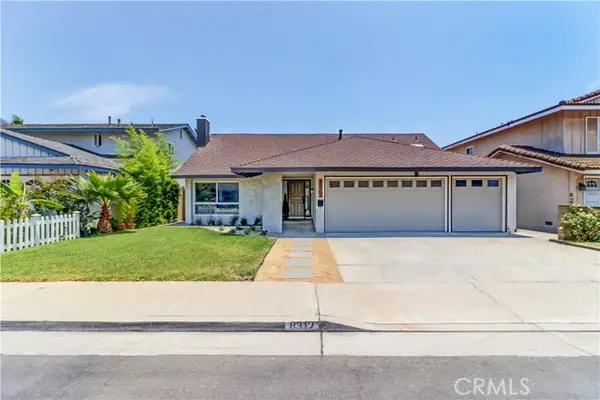 $999,000Active5 beds 2 baths2,197 sq. ft.
$999,000Active5 beds 2 baths2,197 sq. ft.8312 Bellhaven Street, La Palma, CA 90623
MLS# PW25137322Listed by: TRIPLE CROWN REAL ESTATE
