43247 Bordeaux Drive, La Quinta, CA 92253
Local realty services provided by:Better Homes and Gardens Real Estate Reliance Partners
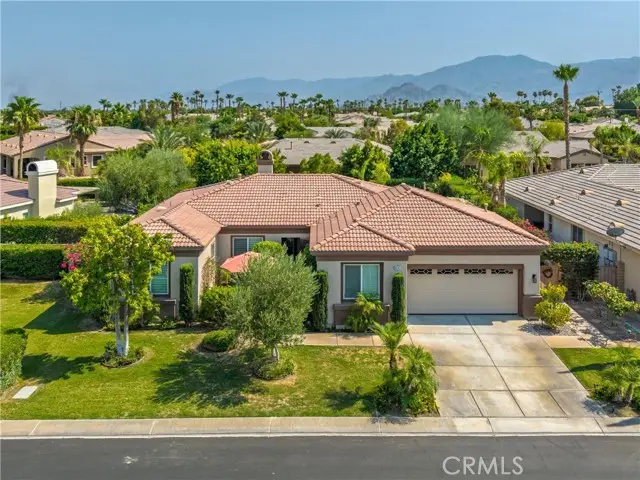


43247 Bordeaux Drive,La Quinta, CA 92253
$799,900
- 4 Beds
- 3 Baths
- 2,060 sq. ft.
- Single family
- Active
Listed by:annamaria gilliland
Office:the ridge realty group
MLS#:CRPW25160349
Source:CAMAXMLS
Price summary
- Price:$799,900
- Price per sq. ft.:$388.3
- Monthly HOA dues:$205
About this home
**Welcome to Bordeaux Drive – Where Luxury Meets Lifestyle** Tucked within the prestigious gated community of The Esplanade, this beautifully updated single-story home is a true standout. Renovations throughout showcase a perfect blend of style and sophistication, from the modern chef’s kitchen to the spa-like primary bathroom and sleek new tile flooring that ties the living spaces together seamlessly. Outside, the backyard transforms into your personal resort—a sparkling pool and soothing jacuzzi set the scene, surrounded by elegant landscaping and an expansive covered patio designed for entertaining. With ceiling fans, retractable shades, a built-in BBQ, outdoor TV, firepit, and ambient lighting, it's a space that invites relaxation both day and night. Inside, pride of ownership is evident in every detail. Thoughtful touches include custom window treatments, French doors, retractable screens, epoxy-coated garage floors, and built-in storage. This immaculate residence invites you to move in and start creating unforgettable memories. Homes of this caliber in The Esplanade don’t last long—reach out today and make it yours!
Contact an agent
Home facts
- Year built:2004
- Listing Id #:CRPW25160349
- Added:8 day(s) ago
- Updated:August 14, 2025 at 05:06 PM
Rooms and interior
- Bedrooms:4
- Total bathrooms:3
- Full bathrooms:3
- Living area:2,060 sq. ft.
Heating and cooling
- Cooling:Ceiling Fan(s), Central Air
- Heating:Central, Fireplace(s)
Structure and exterior
- Roof:Tile
- Year built:2004
- Building area:2,060 sq. ft.
- Lot area:0.23 Acres
Utilities
- Water:Public
Finances and disclosures
- Price:$799,900
- Price per sq. ft.:$388.3
New listings near 43247 Bordeaux Drive
- New
 $2,100,000Active4 beds 5 baths3,908 sq. ft.
$2,100,000Active4 beds 5 baths3,908 sq. ft.57870 Stone Creek Trail W, La Quinta, CA 92253
MLS# 219133955DAListed by: EQUITY UNION - Open Sat, 12 to 2pmNew
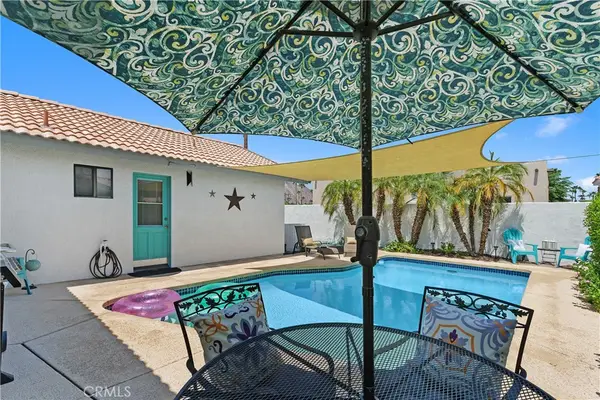 $624,900Active3 beds 2 baths1,527 sq. ft.
$624,900Active3 beds 2 baths1,527 sq. ft.78680 Saguaro Road, La Quinta, CA 92253
MLS# OC25151770Listed by: COLDWELL BANKER REALTY - New
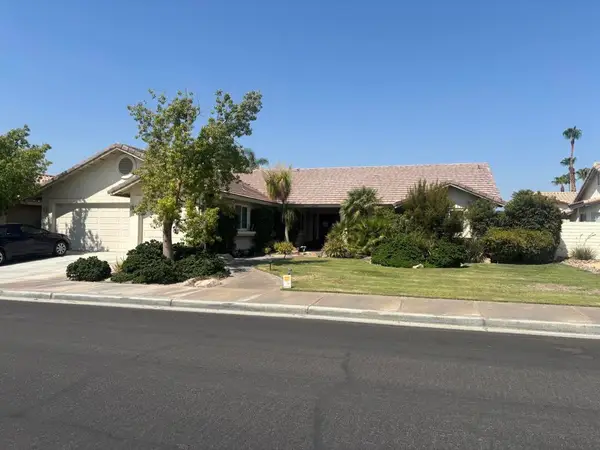 $609,900Active4 beds 3 baths2,134 sq. ft.
$609,900Active4 beds 3 baths2,134 sq. ft.44215 Goldenrod Circle, La Quinta, CA 92253
MLS# 219133931DAListed by: OZA REALTY INC. - New
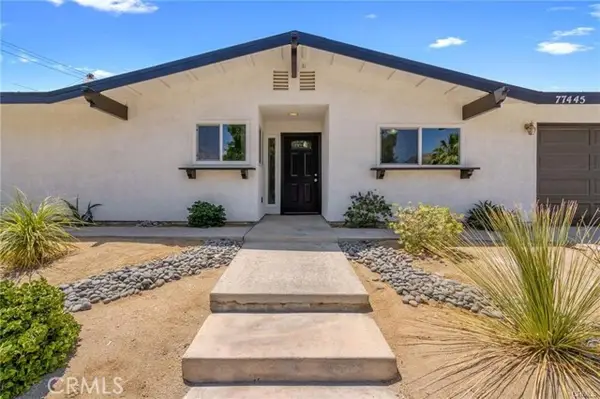 $610,000Active3 beds 2 baths1,524 sq. ft.
$610,000Active3 beds 2 baths1,524 sq. ft.77445 Calle Potrero, La Quinta, CA 92253
MLS# CRIV25182614Listed by: ELEVATE REAL ESTATE AGENCY - New
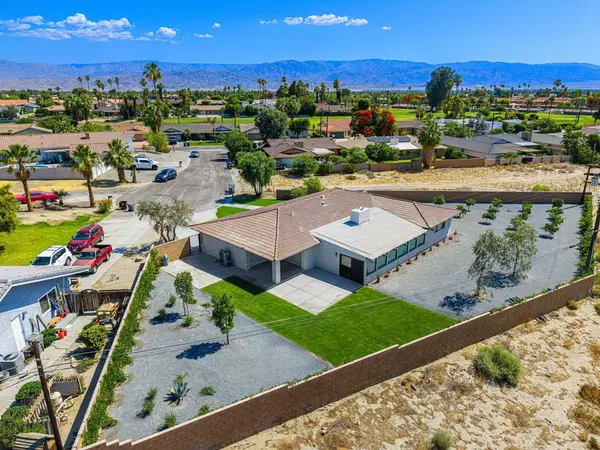 $649,000Active3 beds 2 baths2,080 sq. ft.
$649,000Active3 beds 2 baths2,080 sq. ft.79869 Hummingbird Lane, La Quinta, CA 92253
MLS# 219133923DAListed by: INDIAN SPRINGS REAL ESTATE - New
 $649,000Active3 beds 2 baths2,080 sq. ft.
$649,000Active3 beds 2 baths2,080 sq. ft.79869 Hummingbird Lane, La Quinta, CA 92253
MLS# 219133923Listed by: INDIAN SPRINGS REAL ESTATE - New
 $24,000,000Active7 beds 14 baths11,316 sq. ft.
$24,000,000Active7 beds 14 baths11,316 sq. ft.81454 Amundsen Avenue, La Quinta, CA 92253
MLS# CL25577881Listed by: COMPASS - New
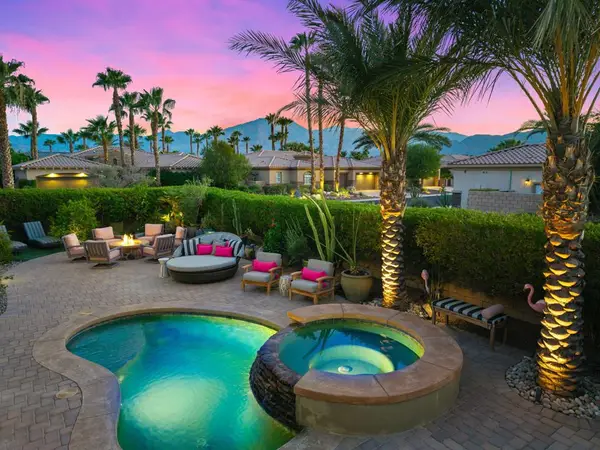 $995,000Active3 beds 4 baths2,905 sq. ft.
$995,000Active3 beds 4 baths2,905 sq. ft.52205 Day Star Drive, La Quinta, CA 92253
MLS# 219133907DAListed by: KELLER WILLIAMS LUXURY HOMES - Open Sat, 11am to 2pmNew
 $1,599,000Active4 beds 5 baths2,698 sq. ft.
$1,599,000Active4 beds 5 baths2,698 sq. ft.57205 Merion, La Quinta, CA 92253
MLS# 219133896DAListed by: COMPASS - Open Sat, 11am to 2pmNew
 $1,599,000Active4 beds 5 baths2,698 sq. ft.
$1,599,000Active4 beds 5 baths2,698 sq. ft.57205 Merion, La Quinta, CA 92253
MLS# 219133896Listed by: COMPASS

