48020 Via Vallarta, La Quinta, CA 92253
Local realty services provided by:Better Homes and Gardens Real Estate Champions
Listed by: kimberly oleson
Office: coldwell banker realty
MLS#:219137535
Source:CA_DAMLS
Price summary
- Price:$899,000
- Price per sq. ft.:$443.51
- Monthly HOA dues:$1,425
About this home
Experience the ultimate lock-and-leave lifestyle in this impeccably maintained and updated 2-bedroom, 2.5-bath Casita at Rancho La Quinta Country Club, ideally positioned moments from world-class amenities. The refined interior features high ceilings, premium Luxury Vinyl Plank flooring, and a gourmet kitchen boasting two-toned Shaker cabinetry and sleek Quartz countertops. The great room offers a captivating, Southern-facing vista that sweeps over the lush greenbelt, the manicured croquet lawn, and perfectly frames the Santa Rosa Mountains. The Primary Suite is a private haven with an updated en-suite bath and custom built-in closet, complemented by a spacious guest suite with its own bath. The highly anticipated remodeled Clubhouse, scheduled to debut mid-season 2026. Convenience is paramount with a dedicated laundry area and Social/Sports Membership included in HOA Dues. Furnishings may be available separately, ensuring a seamless transition to your effortlessly distinguished Rancho La Quinta lifestyle.
Contact an agent
Home facts
- Year built:1996
- Listing ID #:219137535
- Added:254 day(s) ago
- Updated:November 25, 2025 at 05:19 AM
Rooms and interior
- Bedrooms:2
- Total bathrooms:3
- Full bathrooms:2
- Half bathrooms:1
- Living area:2,027 sq. ft.
Heating and cooling
- Cooling:Central Air
- Heating:Central, Natural Gas
Structure and exterior
- Roof:Clay Tile
- Year built:1996
- Building area:2,027 sq. ft.
- Lot area:0.15 Acres
Utilities
- Water:Water District
- Sewer:Connected and Paid, In
Finances and disclosures
- Price:$899,000
- Price per sq. ft.:$443.51
New listings near 48020 Via Vallarta
- Open Fri, 12 to 3pmNew
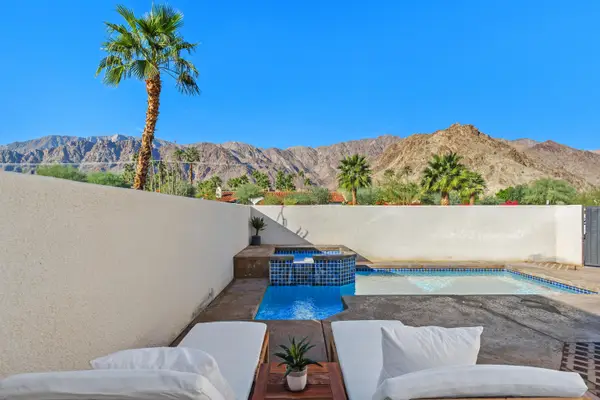 $749,900Active4 beds 3 baths2,365 sq. ft.
$749,900Active4 beds 3 baths2,365 sq. ft.51220 Avenida Carranza, La Quinta, CA 92253
MLS# 219139242Listed by: COLDWELL BANKER REALTY - Open Sat, 12 to 3pmNew
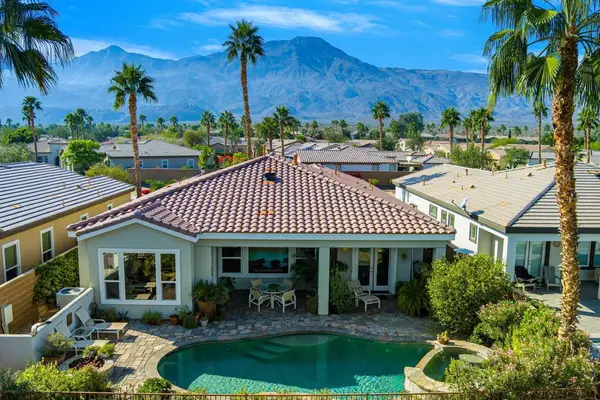 $749,000Active2 beds 2 baths1,775 sq. ft.
$749,000Active2 beds 2 baths1,775 sq. ft.61318 Sapphire Lane, La Quinta, CA 92253
MLS# 219139235DAListed by: BENNION DEVILLE HOMES - New
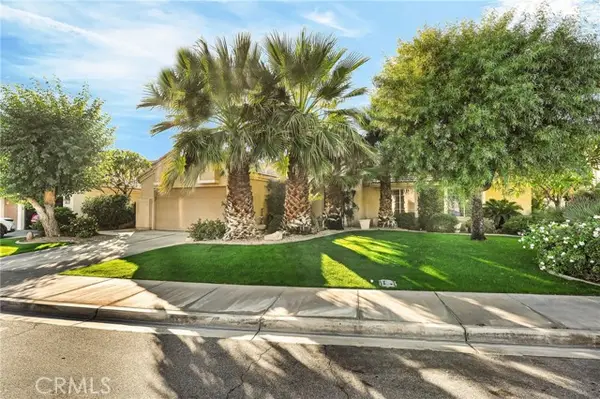 $625,000Active3 beds 2 baths1,800 sq. ft.
$625,000Active3 beds 2 baths1,800 sq. ft.45065 Desert View Court, La Quinta, CA 92253
MLS# CRIG25265677Listed by: KW WALNUT CREEK - New
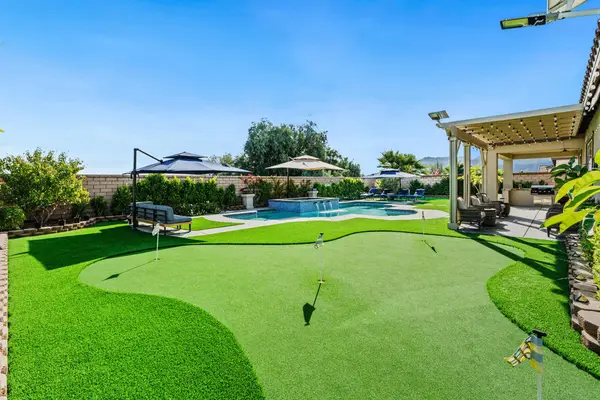 $1,592,000Active3 beds 3 baths3,006 sq. ft.
$1,592,000Active3 beds 3 baths3,006 sq. ft.58228 Aragon Way, La Quinta, CA 92253
MLS# 219139218DAListed by: DESERT SOTHEBY'S INTERNATIONAL REALTY - New
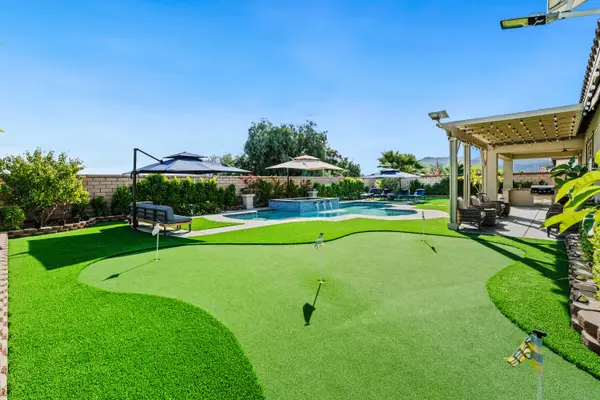 $1,592,000Active3 beds 3 baths3,006 sq. ft.
$1,592,000Active3 beds 3 baths3,006 sq. ft.58228 Aragon Way, La Quinta, CA 92253
MLS# 219139218Listed by: DESERT SOTHEBY'S INTERNATIONAL REALTY - New
 $1,269,000Active3 beds 3 baths1,773 sq. ft.
$1,269,000Active3 beds 3 baths1,773 sq. ft.55724 Isleworth, La Quinta, CA 92253
MLS# CRPW25265808Listed by: REALTY SOLUTIONS - New
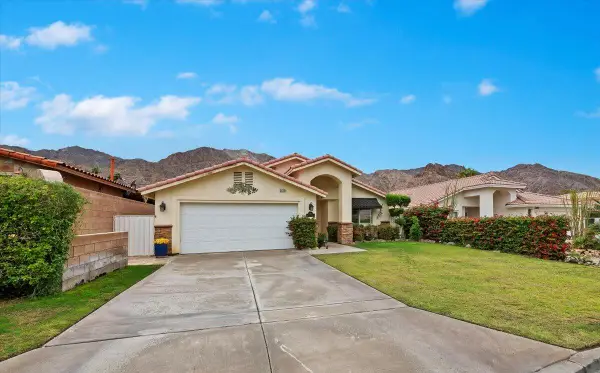 $578,900Active3 beds 2 baths1,520 sq. ft.
$578,900Active3 beds 2 baths1,520 sq. ft.53105 Avenue Rubio, La Quinta, CA 92253
MLS# 219139200Listed by: HACIENDA AGENCY, INC. - Open Sat, 12 to 3pmNew
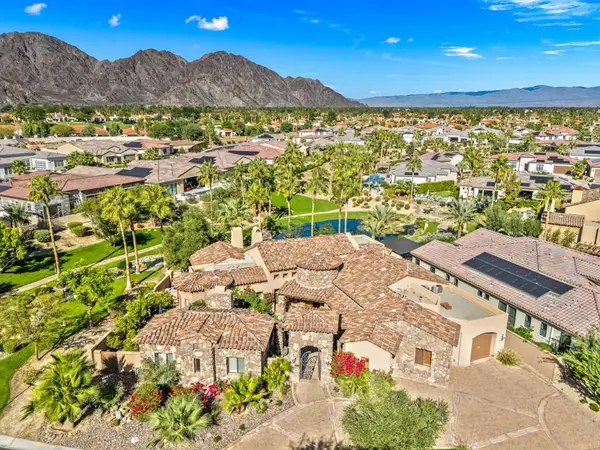 $2,085,000Active4 beds 5 baths3,588 sq. ft.
$2,085,000Active4 beds 5 baths3,588 sq. ft.57895 Stone Creek Trail E, La Quinta, CA 92253
MLS# 219139201DAListed by: EQUITY UNION - New
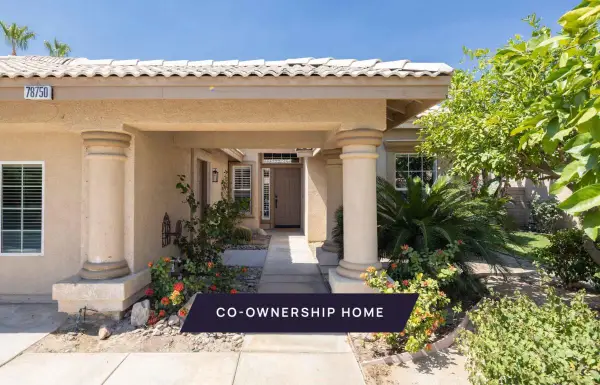 $135,000Active4 beds 3 baths1,778 sq. ft.
$135,000Active4 beds 3 baths1,778 sq. ft.78750 Nolan Circle, La Quinta, CA 92253
MLS# 219139185Listed by: PACASO INC. - New
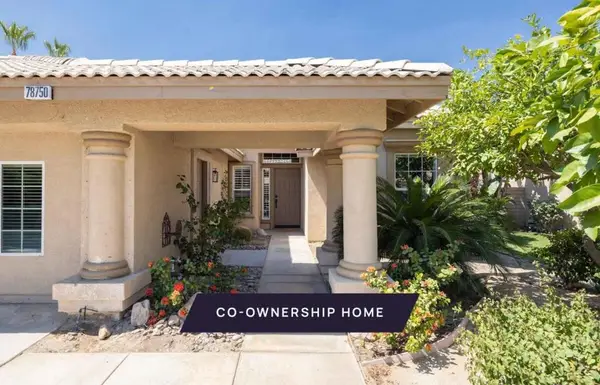 $135,000Active4 beds 3 baths1,778 sq. ft.
$135,000Active4 beds 3 baths1,778 sq. ft.78750 Nolan Circle, La Quinta, CA 92253
MLS# 219139185DAListed by: PACASO INC.
