48110 Via Vallarta, La Quinta, CA 92253
Local realty services provided by:Better Homes and Gardens Real Estate Property Shoppe
48110 Via Vallarta,La Quinta, CA 92253
$865,000
- 2 Beds
- 3 Baths
- 2,027 sq. ft.
- Condominium
- Active
Listed by: kimberly oleson
Office: coldwell banker realty
MLS#:219137934DA
Source:CRMLS
Price summary
- Price:$865,000
- Price per sq. ft.:$426.74
- Monthly HOA dues:$1,425
About this home
Imagine your ideal desert escape: effortless luxury, world-class amenities, and a private retreat ready when you are. Welcome to this 2-bedroom, 2.5-bathroom Tennis Casita at Rancho La Quinta Country Club. The moment you step onto the new pavered walkway, you feel the tranquility. Inside, the beautifully expanded, open-concept Great Room is a masterclass in design, strategically opened to frame the lush, palm-framed greenbelt--the perfect backdrop for relaxation. Enjoy morning coffee in the bright, transitional kitchen with freshly painted cabinetry, or retreat to the Primary Suite's private courtyard/patio for afternoon sun. This lifestyle is complete with a valuable, included Sports Membership, granting immediate access to tennis, pickleball, and the vibrant social calendar. Secure your place now, just as the community anticipates the grand reveal of the highly anticipated $26 Million clubhouse renovation. This is your refined desert chapter, ready to begin.
Contact an agent
Home facts
- Year built:1996
- Listing ID #:219137934DA
- Added:48 day(s) ago
- Updated:December 19, 2025 at 02:27 PM
Rooms and interior
- Bedrooms:2
- Total bathrooms:3
- Full bathrooms:2
- Half bathrooms:1
- Living area:2,027 sq. ft.
Heating and cooling
- Cooling:Central Air
- Heating:Central Furnace, Natural Gas
Structure and exterior
- Roof:Clay
- Year built:1996
- Building area:2,027 sq. ft.
- Lot area:0.15 Acres
Finances and disclosures
- Price:$865,000
- Price per sq. ft.:$426.74
New listings near 48110 Via Vallarta
- New
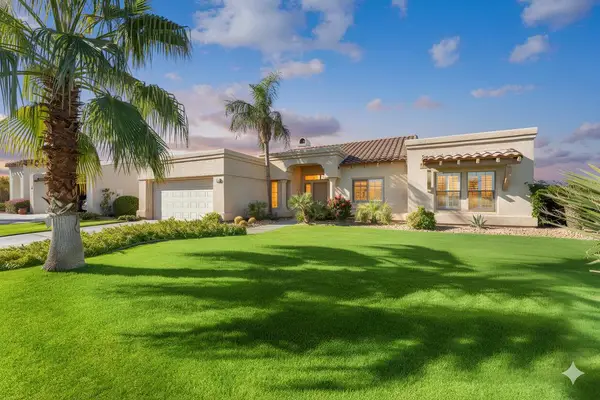 $579,000Active3 beds 2 baths1,736 sq. ft.
$579,000Active3 beds 2 baths1,736 sq. ft.44815 Calle Placido, La Quinta, CA 92253
MLS# 219140150DAListed by: COOL DIGS - Open Sat, 11am to 2pmNew
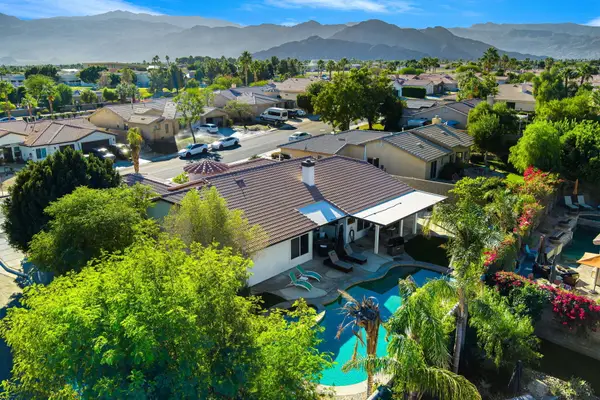 $927,000Active4 beds 3 baths3,084 sq. ft.
$927,000Active4 beds 3 baths3,084 sq. ft.79788 Dandelion Drive, La Quinta, CA 92253
MLS# 219140082Listed by: COLDWELL BANKER REALTY - New
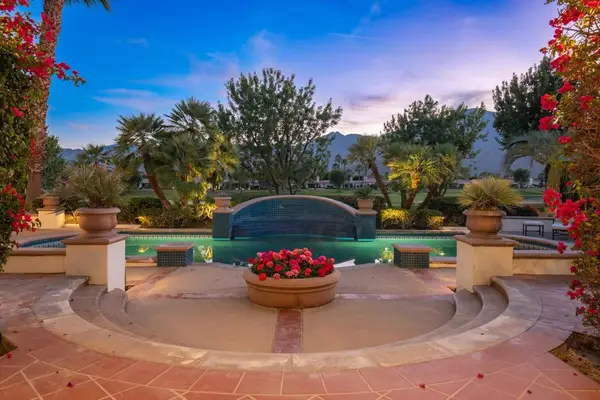 $3,995,000Active3 beds 5 baths4,621 sq. ft.
$3,995,000Active3 beds 5 baths4,621 sq. ft.80935 Weiskopf, La Quinta, CA 92253
MLS# 219140133DAListed by: COMPASS - New
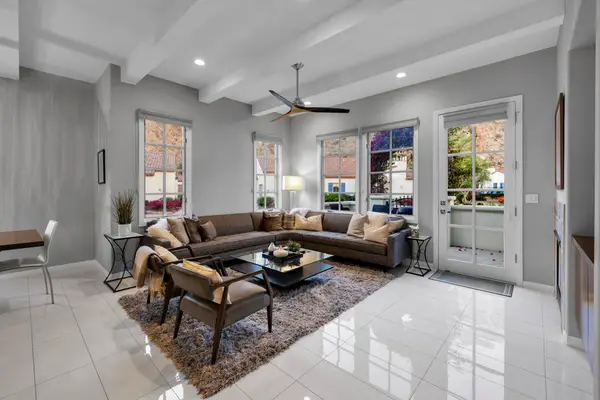 $1,200,000Active3 beds 4 baths2,082 sq. ft.
$1,200,000Active3 beds 4 baths2,082 sq. ft.48468 Legacy Drive, La Quinta, CA 92253
MLS# 219140103DAListed by: ANITA MCGREGOR, BROKER - New
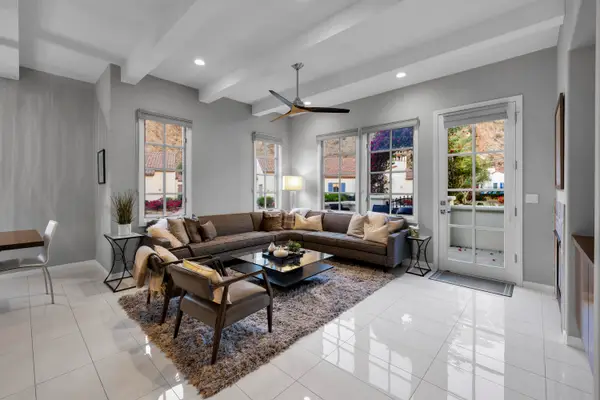 $1,200,000Active3 beds 4 baths2,082 sq. ft.
$1,200,000Active3 beds 4 baths2,082 sq. ft.48468 Legacy Drive, La Quinta, CA 92253
MLS# 219140103Listed by: ANITA MCGREGOR, BROKER 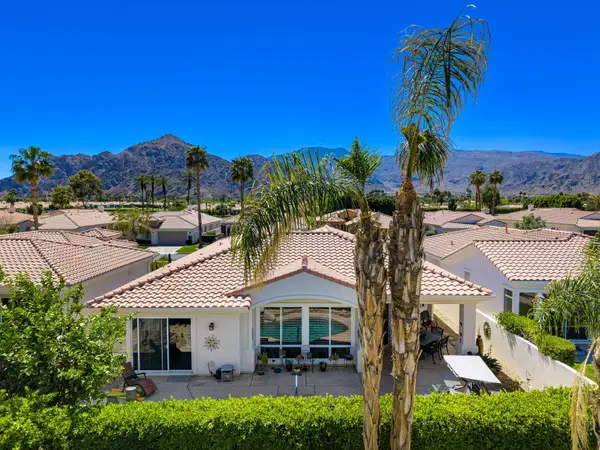 $890,000Active3 beds 4 baths2,610 sq. ft.
$890,000Active3 beds 4 baths2,610 sq. ft.78780 Castle Pines Drive, La Quinta, CA 92253
MLS# 219138690Listed by: EQUITY UNION- Open Fri, 1 to 4pmNew
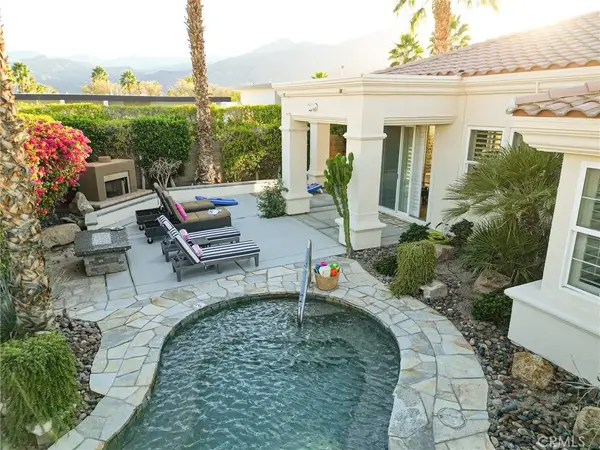 $745,000Active2 beds 3 baths1,557 sq. ft.
$745,000Active2 beds 3 baths1,557 sq. ft.80801 Calle Azul, La Quinta, CA 92253
MLS# IG25276753Listed by: VISTA SOTHEBY'S INTERNATIONAL REALTY - Open Sat, 11am to 2pmNew
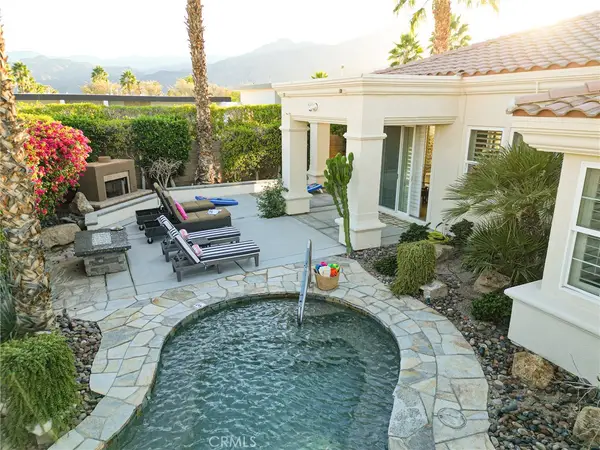 $745,000Active2 beds 3 baths1,557 sq. ft.
$745,000Active2 beds 3 baths1,557 sq. ft.80801 Calle Azul, La Quinta, CA 92253
MLS# IG25276753Listed by: VISTA SOTHEBY'S INTERNATIONAL REALTY - New
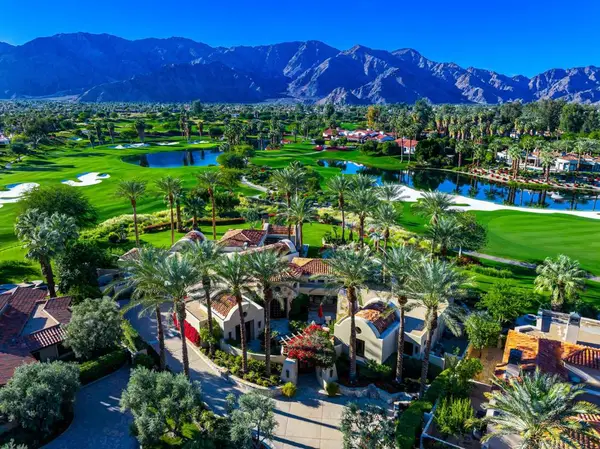 $9,650,000Active4 beds 5 baths6,439 sq. ft.
$9,650,000Active4 beds 5 baths6,439 sq. ft.78653 Peerless Place, La Quinta, CA 92253
MLS# 219140071DAListed by: COMPASS - New
 $9,650,000Active4 beds 5 baths6,439 sq. ft.
$9,650,000Active4 beds 5 baths6,439 sq. ft.78653 Peerless Place, La Quinta, CA 92253
MLS# 219140071DAListed by: COMPASS
