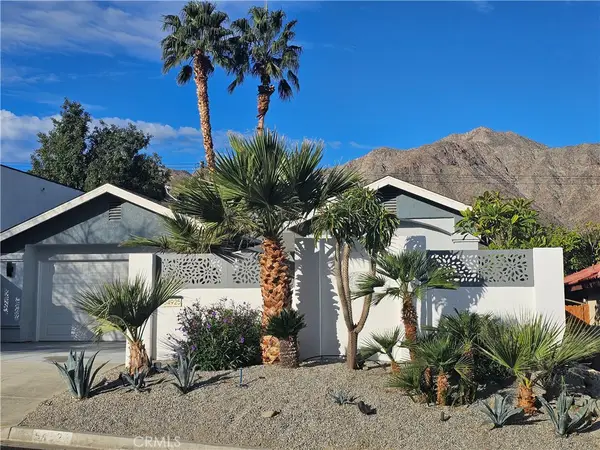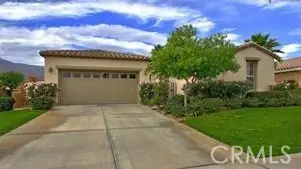48345 Via Solana, La Quinta, CA 92253
Local realty services provided by:Better Homes and Gardens Real Estate Property Shoppe
48345 Via Solana,La Quinta, CA 92253
$1,225,000
- 3 Beds
- 3 Baths
- 2,040 sq. ft.
- Single family
- Active
Listed by: scott gibson
Office: gibson group
MLS#:OC25246393
Source:CRMLS
Price summary
- Price:$1,225,000
- Price per sq. ft.:$600.49
- Monthly HOA dues:$1,198
About this home
Spectacular southwestern mountain views await from this Rancho 1 Plan home, situated along the 5th fairway of the Robert Trent Jones–designed course in the prestigious Rancho La Quinta Country Club. A gated private front patio area leads you to the front door. Once inside, the home features a spacious living room with fireplace and a gourmet kitchen with granite countertops and abundant cabinetry. Just off the kitchen dining area there is a side patio that brings in lots of light. The primary suite offers serene mountain and golf course views, direct patio access, a luxurious en-suite bath with dual sinks, soaking tub, shower and walk in closet. Two additional bedrooms, one with its own ensuite bathroom, provide comfort and flexibility for guests or a home office. The backyard retreat includes a built-in BBQ, tranquil water feature, jacuzzi and seating areas to take in stunning desert sunsets and mountain views, perfect for entertaining. A third garage accommodates a golf cart, with custom storage and epoxy flooring. Enjoy resort-style living with HOA amenities including a racquet center, state-of-the-art fitness facility, community pools, clubhouse dining, cable TV, trash service, lush landscaping, and 24-hour guarded security. Golf memberships are available separately. This home captures the essence of luxury desert living—ideal as a primary residence or seasonal retreat. A must-see property!
Contact an agent
Home facts
- Year built:1994
- Listing ID #:OC25246393
- Added:107 day(s) ago
- Updated:February 21, 2026 at 02:20 PM
Rooms and interior
- Bedrooms:3
- Total bathrooms:3
- Full bathrooms:3
- Living area:2,040 sq. ft.
Heating and cooling
- Cooling:Central Air
- Heating:Central Furnace
Structure and exterior
- Year built:1994
- Building area:2,040 sq. ft.
- Lot area:0.18 Acres
Finances and disclosures
- Price:$1,225,000
- Price per sq. ft.:$600.49
New listings near 48345 Via Solana
- New
 $1,995,000Active4 beds 5 baths3,536 sq. ft.
$1,995,000Active4 beds 5 baths3,536 sq. ft.79955 Double Eagle Way, La Quinta, CA 92253
MLS# 219143340DAListed by: COMPASS - New
 $619,900Active3 beds 2 baths1,528 sq. ft.
$619,900Active3 beds 2 baths1,528 sq. ft.54545 Avenida Obregon, La Quinta, CA 92253
MLS# 219143572DAListed by: CAPITIS REAL ESTATE - New
 $9,800,000Active5 beds 7 baths8,094 sq. ft.
$9,800,000Active5 beds 7 baths8,094 sq. ft.52977 Via Dona, La Quinta, CA 92253
MLS# 219143563DAListed by: COMPASS - New
 $1,188,990Active4 beds 3 baths2,847 sq. ft.
$1,188,990Active4 beds 3 baths2,847 sq. ft.51952 Marquis Lane, La Quinta, CA 92253
MLS# CV26038643Listed by: CITRUS EDGE REALTY - New
 $636,900Active3 beds 2 baths1,654 sq. ft.
$636,900Active3 beds 2 baths1,654 sq. ft.54925 Avenida Alvarado, La Quinta, CA 92253
MLS# TR26037345Listed by: HOMECOIN.COM - Open Sat, 11am to 3pmNew
 $632,000Active2 beds 2 baths1,330 sq. ft.
$632,000Active2 beds 2 baths1,330 sq. ft.54781 Oak Hill, La Quinta, CA 92253
MLS# 219143531DAListed by: BENNION DEVILLE HOMES - New
 $2,699,000Active5 beds 5 baths4,829 sq. ft.
$2,699,000Active5 beds 5 baths4,829 sq. ft.78890 Lima, La Quinta, CA 92253
MLS# 219143184DAListed by: WINDERMERE REAL ESTATE - New
 $524,900Active3 beds 2 baths1,528 sq. ft.
$524,900Active3 beds 2 baths1,528 sq. ft.51920 Avenida Carranza, La Quinta, CA 92253
MLS# 219143523DAListed by: JESUS MARTINEZ, BROKER - New
 $599,000Active2 beds 2 baths1,309 sq. ft.
$599,000Active2 beds 2 baths1,309 sq. ft.53525 Avenida Juarez, La Quinta, CA 92253
MLS# 219143528DAListed by: LPT REALTY - New
 $639,000Active3 beds 3 baths1,641 sq. ft.
$639,000Active3 beds 3 baths1,641 sq. ft.61125 Living Stone, La Quinta, CA 92253
MLS# OC26037699Listed by: HOMESMART, EVERGREEN REALTY

