48597 Classic Drive, La Quinta, CA 92253
Local realty services provided by:Better Homes and Gardens Real Estate Everything Real Estate
Listed by: don summers
Office: summers realty
MLS#:219139115DA
Source:CRMLS
Price summary
- Price:$795,000
- Price per sq. ft.:$466
- Monthly HOA dues:$965
About this home
Pool and Mountain Views. Morning Sun from Both Balconies! New Paint. Exceptionally Clean. Upstairs 3BR/3BA Lock-Out Villa in the guard-gated community of Legacy Villas at La Quinta. Overlooks one of many salt-water pools & spas in the community. Enjoy your morning coffee or tea in the sun on one of two East-facing balconies. 3 gas-log fireplaces, 4 ceiling fans, and much much more. Offered Unfurnished, a blank canvas ready to welcome your inner Designer. Legacy Villas is an amenities-rich community with 12 salt-water pools, 11 spas, 19 fountains, and an 11,000+ sq. ft. Clubhouse featuring meeting rooms, a state-of-the-art fitness center, a date-palm hammock garden, and The Legacy Grille (open only to homeowners and guests). Note: Short-Term Rentals are allowed at Legacy Villas. This condo can be rented in its entirety, or as two units--a 2-BR Condo and a 1-BR Suite. So, your desert resort getaway can help pay for itself even while you are enjoying it. Come see why Legacy Villas is resort living at its Best!
Contact an agent
Home facts
- Year built:2006
- Listing ID #:219139115DA
- Added:48 day(s) ago
- Updated:January 09, 2026 at 02:47 AM
Rooms and interior
- Bedrooms:3
- Total bathrooms:3
- Full bathrooms:3
- Living area:1,706 sq. ft.
Heating and cooling
- Cooling:Heat Pump
- Heating:Electric, Fireplaces, Heat Pump
Structure and exterior
- Roof:Clay, Tile
- Year built:2006
- Building area:1,706 sq. ft.
- Lot area:0.05 Acres
Finances and disclosures
- Price:$795,000
- Price per sq. ft.:$466
New listings near 48597 Classic Drive
- New
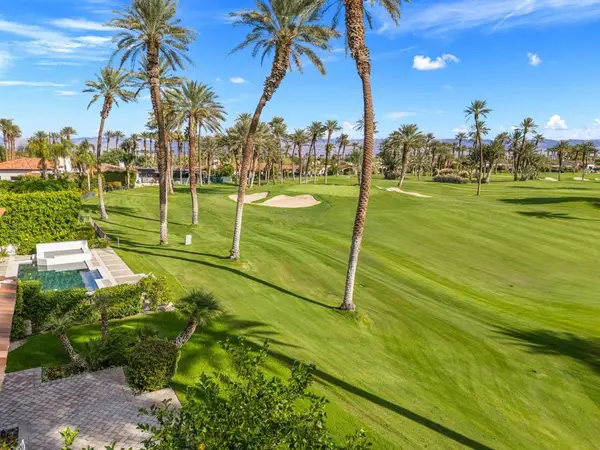 $1,395,000Active3 beds 3 baths3,095 sq. ft.
$1,395,000Active3 beds 3 baths3,095 sq. ft.56228 Palms Drive, La Quinta, CA 92253
MLS# 219141030DAListed by: BENNION DEVILLE HOMES - New
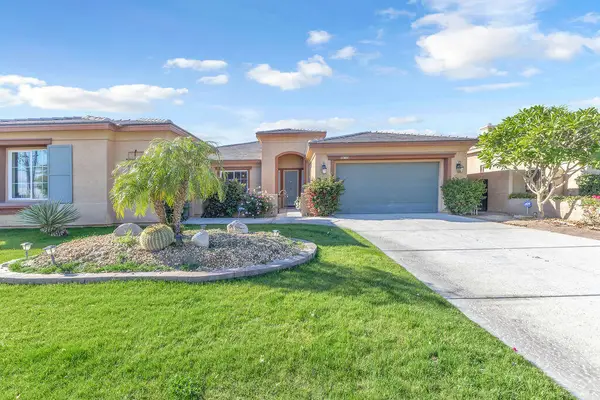 $950,000Active4 beds 3 baths3,228 sq. ft.
$950,000Active4 beds 3 baths3,228 sq. ft.46109 Roadrunner Lane, La Quinta, CA 92253
MLS# 219141025DAListed by: EXP REALTY OF SOUTHERN CALIFORNIA INC - New
 $3,995,000Active5 beds 6 baths5,955 sq. ft.
$3,995,000Active5 beds 6 baths5,955 sq. ft.80645 La Docena Trail, La Quinta, CA 92253
MLS# 219141013DAListed by: DESERT SOTHEBY'S INTERNATIONAL REALTY - New
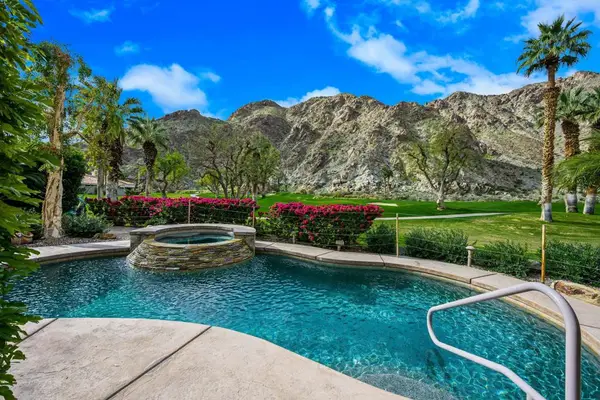 $1,750,000Active4 beds 5 baths3,072 sq. ft.
$1,750,000Active4 beds 5 baths3,072 sq. ft.55685 Riviera, La Quinta, CA 92253
MLS# 219141000DAListed by: COMPASS - New
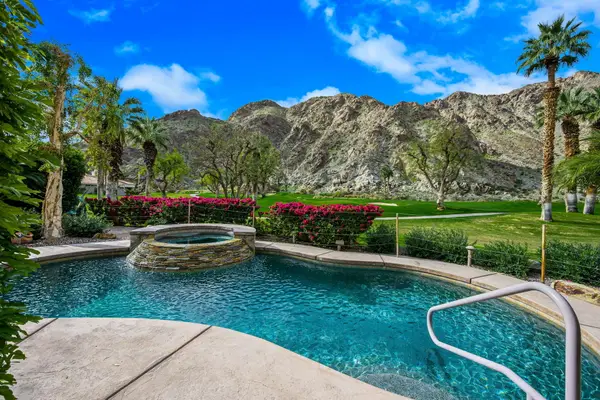 $1,750,000Active4 beds 5 baths3,072 sq. ft.
$1,750,000Active4 beds 5 baths3,072 sq. ft.55685 Riviera, La Quinta, CA 92253
MLS# 219141000Listed by: COMPASS - Open Sat, 12 to 3pmNew
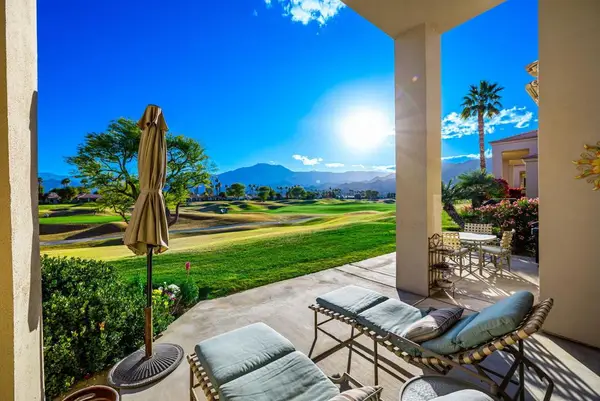 $699,000Active3 beds 2 baths1,627 sq. ft.
$699,000Active3 beds 2 baths1,627 sq. ft.80691 Oak Tree, La Quinta, CA 92253
MLS# 219140989DAListed by: COMPASS - Open Sun, 1 to 4pmNew
 $2,400,000Active4 beds 5 baths3,265 sq. ft.
$2,400,000Active4 beds 5 baths3,265 sq. ft.79255 Rancho La Quinta Drive, La Quinta, CA 92253
MLS# 219140864Listed by: DESERT SOTHEBY'S INTERNATIONAL REALTY - New
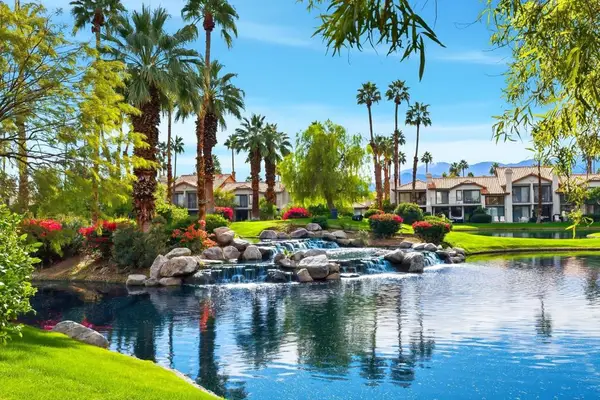 $439,000Active2 beds 2 baths1,283 sq. ft.
$439,000Active2 beds 2 baths1,283 sq. ft.54529 Tanglewood, La Quinta, CA 92253
MLS# 219140984DAListed by: BENNION DEVILLE HOMES - Open Sat, 12 to 3pmNew
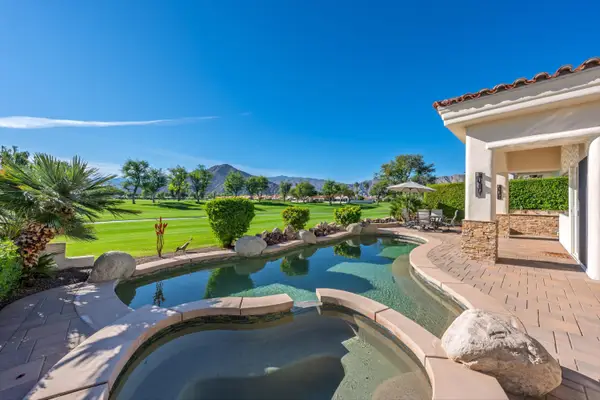 $1,465,000Active3 beds 3 baths2,747 sq. ft.
$1,465,000Active3 beds 3 baths2,747 sq. ft.79585 Mandarina, La Quinta, CA 92253
MLS# 219140979Listed by: BERKSHIRE HATHAWAY HOMESERVICES CALIFORNIA PROPERTIES - Open Sat, 12 to 3pmNew
 $569,000Active3 beds 2 baths1,248 sq. ft.
$569,000Active3 beds 2 baths1,248 sq. ft.51630 Avenida Ramirez, La Quinta, CA 92253
MLS# 25631335PSListed by: EQUITY UNION
