49460 Mission Drive W Drive W, La Quinta, CA 92253
Local realty services provided by:Better Homes and Gardens Real Estate Everything Real Estate
49460 Mission Drive W Drive W,La Quinta, CA 92253
$1,583,100
- 3 Beds
- 4 Baths
- - sq. ft.
- Single family
- Sold
Listed by: joan bardwell, james latta
Office: rancho la quinta properties
MLS#:219137299DA
Source:CRMLS
Sorry, we are unable to map this address
Price summary
- Price:$1,583,100
- Monthly HOA dues:$1,198
About this home
Wow....Turnkey furnished waterfront Encanto 1 that was extensively remodeled in 2024. Sited above the 13th & 14th holes, lakes and waterfall of the Jones Course, this home offers a tranquil setting for seasonal residents or year-round occupancy. Collaborating with Haus Of Design, the home offers newer exterior and interior paint; re-envisioned great room with fireplace re-location creating a dramatic horizontal firewall with media niche, added an adjacent custom bar with quartz counters nearby; fluted linear wood trim at quartz center island and quartz waterfall at peninsula. Additionally, the chef's kitchen boasts newer industrial grade gas range, newer dishwasher, discrete microwave, refinished millwork and newer pulls, quartz counters, custom lighting and views of the pool, lake and grounds. Elegant powder room with new vanity sink, touchier lighting and newer toilet; guest bedroom 1 with raised panel double doors, elegant window coverings and an enlarged bath with newer vanity, quartz counter, Sienna Hexagon marble flooring and ultra-custom closet; private primary suite overlooks private courtyard - here you'll find custom window coverings, custom light/fan, raised panel doors, double moldings -steps away, a primary bath with newer shower enclosure, mitered glass, all new hard surfaces, soft close cabinets, custom mirrors and lighting, elegant soaking tub with custom hardware, spacious main closet with organizers; 3rd guest suite with shutters, molding, raised panel door, newer shower floor, newer vanity, sink, black hardware, mitered glass, private commode, custom mirror and elegant wall paper accent; bonus room overlooking private patio with silhouette window coverings, new queen size sofa pullout, desk area and custom fan/light; laundry area with custom quartz counter, newer Samsung washer & dryer; two-car garage with golf cart garage; poolside you'll find a covered outdoor living space, custom BBQ cooking station, outdoor speakers, elegant infinity edge pool with raised spa, mature landscaping and one of the most tranquil and elegant views you'll find in all of Rancho La Quinta. This home is ideal as the rear grounds receive ample seasonal sun, but also shade during the Spring and necessary shade during the summer. Due to the curvature of Mission Drive West, the home's driveway is massive and can easily accommodate 6-8 parked cars. Fresh, clean and easy - owners have done all the work for you. Turnkey furnished and ready for move-in!
Contact an agent
Home facts
- Year built:2000
- Listing ID #:219137299DA
- Added:80 day(s) ago
- Updated:January 09, 2026 at 07:25 PM
Rooms and interior
- Bedrooms:3
- Total bathrooms:4
- Full bathrooms:3
- Half bathrooms:1
Heating and cooling
- Cooling:Central Air, Electric, Zoned
- Heating:Central Furnace, Electric, Fireplaces, Forced Air, Natural Gas, Zoned
Structure and exterior
- Roof:Concrete, Tile
- Year built:2000
Finances and disclosures
- Price:$1,583,100
New listings near 49460 Mission Drive W Drive W
- New
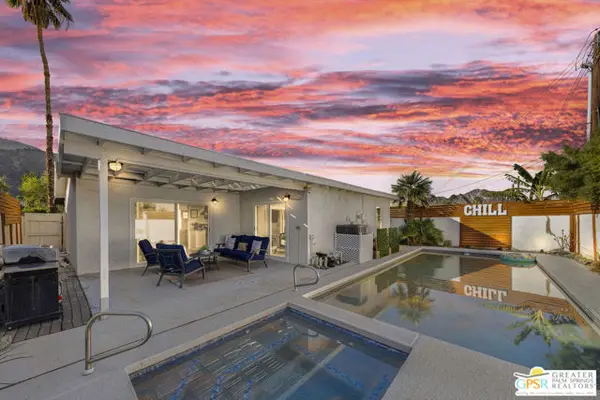 $569,000Active3 beds 2 baths1,248 sq. ft.
$569,000Active3 beds 2 baths1,248 sq. ft.51630 Avenida Ramirez, La Quinta, CA 92253
MLS# CL25631335PSListed by: EQUITY UNION - Open Sat, 11am to 2pmNew
 $800,000Active3 beds 2 baths1,299 sq. ft.
$800,000Active3 beds 2 baths1,299 sq. ft.46500 Cameo Palms Drive, La Quinta, CA 92253
MLS# 219140994DAListed by: THE LOCKLEAR GROUP - Open Sat, 11am to 2pmNew
 $800,000Active3 beds 2 baths1,299 sq. ft.
$800,000Active3 beds 2 baths1,299 sq. ft.46500 Cameo Palms Drive, La Quinta, CA 92253
MLS# 219140994Listed by: THE LOCKLEAR GROUP - New
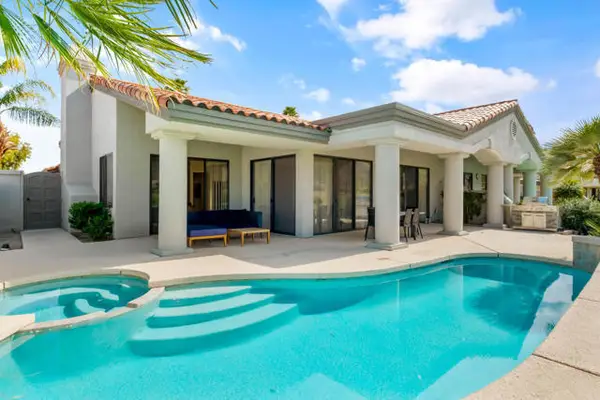 $1,245,000Active3 beds 4 baths3,103 sq. ft.
$1,245,000Active3 beds 4 baths3,103 sq. ft.80030 Cedar Crast, La Quinta, CA 92253
MLS# 219141046Listed by: COMPASS - Open Sat, 1 to 3pmNew
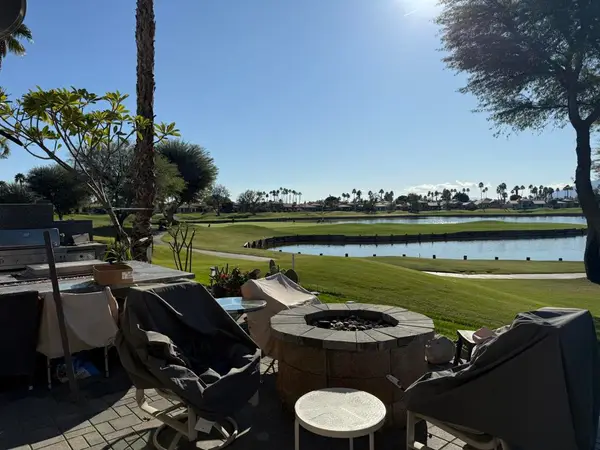 $2,800,000Active3 beds 4 baths4,247 sq. ft.
$2,800,000Active3 beds 4 baths4,247 sq. ft.54027 Southern, La Quinta, CA 92253
MLS# 219141045DAListed by: COMPASS - New
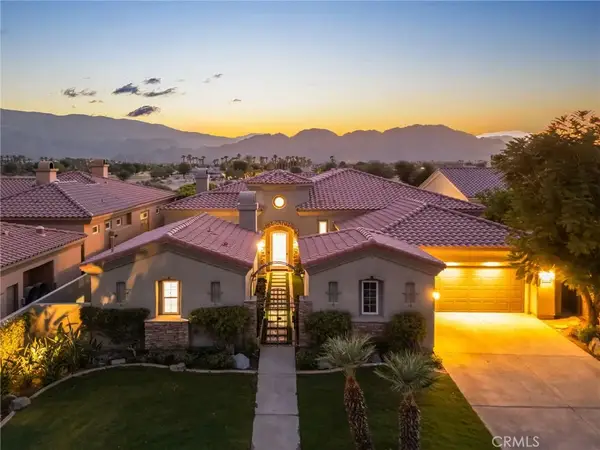 $2,000,000Active4 beds 5 baths3,736 sq. ft.
$2,000,000Active4 beds 5 baths3,736 sq. ft.55675 Turnberry Way, La Quinta, CA 92253
MLS# SR26005305Listed by: REGAL REAL ESTATE/SHU GROUP INC. - Open Sun, 10:30am to 12:30pmNew
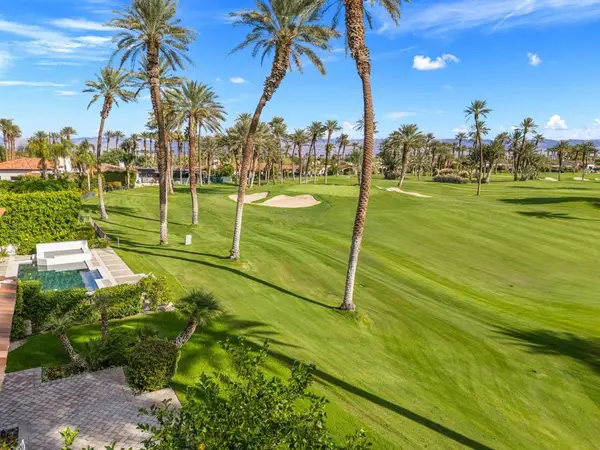 $1,395,000Active3 beds 3 baths3,095 sq. ft.
$1,395,000Active3 beds 3 baths3,095 sq. ft.56228 Palms Drive, La Quinta, CA 92253
MLS# 219141030DAListed by: BENNION DEVILLE HOMES - New
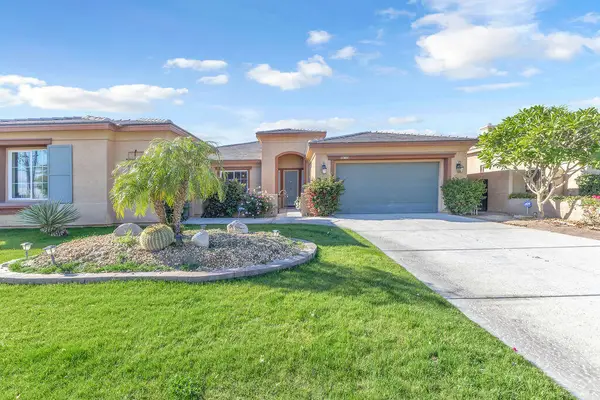 $950,000Active4 beds 3 baths3,228 sq. ft.
$950,000Active4 beds 3 baths3,228 sq. ft.46109 Roadrunner Lane, La Quinta, CA 92253
MLS# 219141025DAListed by: EXP REALTY OF SOUTHERN CALIFORNIA INC - New
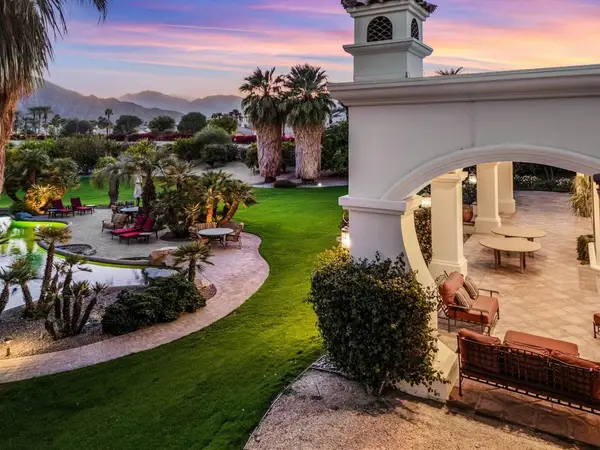 $3,995,000Active5 beds 6 baths5,955 sq. ft.
$3,995,000Active5 beds 6 baths5,955 sq. ft.80645 La Docena Trail, La Quinta, CA 92253
MLS# 219141013DAListed by: DESERT SOTHEBY'S INTERNATIONAL REALTY - New
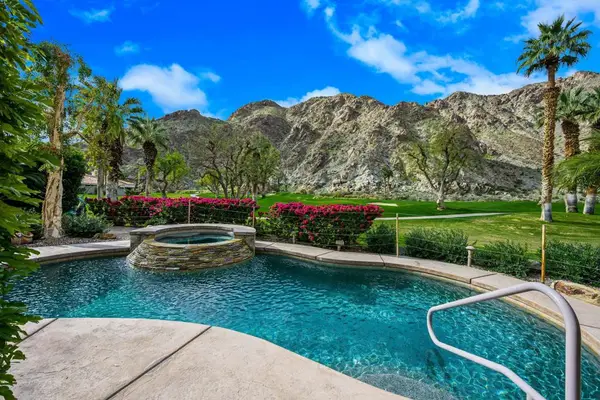 $1,750,000Active4 beds 5 baths3,072 sq. ft.
$1,750,000Active4 beds 5 baths3,072 sq. ft.55685 Riviera, La Quinta, CA 92253
MLS# 219141000DAListed by: COMPASS
