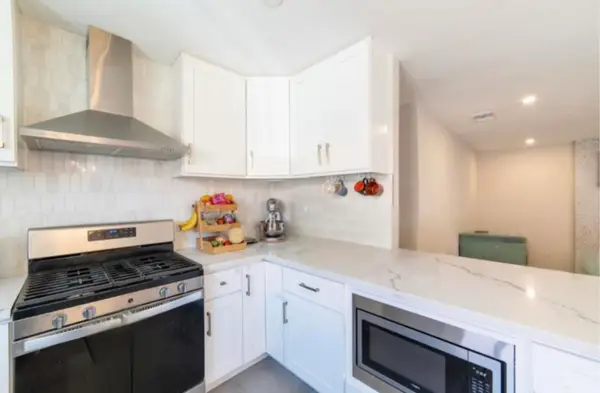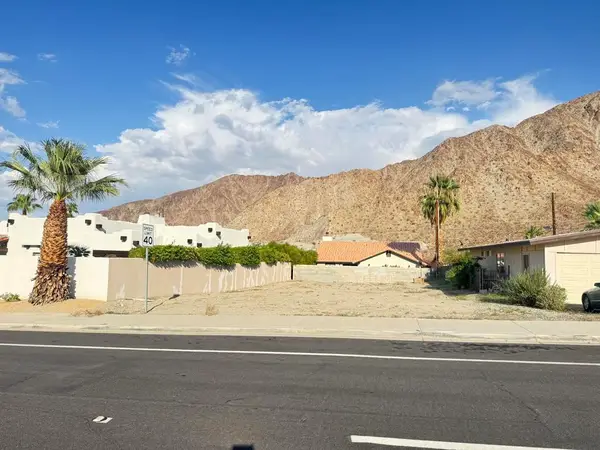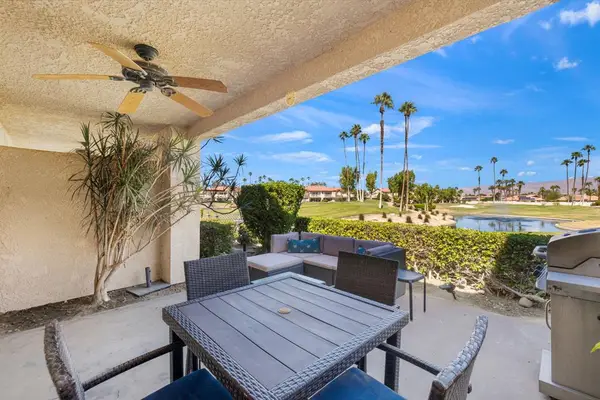49519 Montana Way, La Quinta, CA 92253
Local realty services provided by:Better Homes and Gardens Real Estate Registry
49519 Montana Way,La Quinta, CA 92253
$2,175,000
- 3 Beds
- 4 Baths
- 3,077 sq. ft.
- Single family
- Active
Listed by:angela caliger
Office:surterre properties inc.
MLS#:NP25180824
Source:San Diego MLS via CRMLS
Price summary
- Price:$2,175,000
- Price per sq. ft.:$706.86
- Monthly HOA dues:$1,198
About this home
Incredible Transformation AND Price Point for this spectacular view home in the coveted Rancho La Quinta Country Club. Enjoy the most spectacular Santa Rosa Mountain views with your private resort like pool and spa positioned right on the 13th Fairway of the Robert Trent Golf Course! This popular Montana 1 floor plan offers grandeur and intimacy with it's open concept layout and privacy for guests. The gated private courtyard welcomes you to the front door where a large great room with spectacular views captures your attention the moment you walk in. Designed for entertaining, the large living room, dining area and open kitchen lends itself to gatherings of any size. The chefs kitchen offers stainless appliances, a large gas cooktop with griddle, wine refrigerator, large pantry and island With many access points to the incredible back yard this home defines true indoor outdoor living. The very spacious primary suite also has backyard access, a fireplace and a massive ensuite that resembles a spa. Two private ensuite guest rooms are on a separate side of the home offering space between homeowner and guests. Large fleetwood doors open to an impressive back yard area. A substantial waterfall infinity pool, spa and plenty of dining and lounging space will have you mesmorized morning until evening Rancho La Quinta Country Club is one of the most sought after communities in the Coachella Valley offering plenty of golf, pickleball, tennis, bocce and a host of other activities. The newly renovated clubhouse is slated to open mid season and will be fabulous! Buy now and get ready to
Contact an agent
Home facts
- Year built:1999
- Listing ID #:NP25180824
- Added:48 day(s) ago
- Updated:September 29, 2025 at 02:04 PM
Rooms and interior
- Bedrooms:3
- Total bathrooms:4
- Full bathrooms:3
- Half bathrooms:1
- Living area:3,077 sq. ft.
Heating and cooling
- Cooling:Central Forced Air
- Heating:Forced Air Unit
Structure and exterior
- Year built:1999
- Building area:3,077 sq. ft.
Utilities
- Water:Public, Water Connected
- Sewer:Public Sewer, Sewer Connected
Finances and disclosures
- Price:$2,175,000
- Price per sq. ft.:$706.86
New listings near 49519 Montana Way
- New
 $520,000Active3 beds 2 baths1,300 sq. ft.
$520,000Active3 beds 2 baths1,300 sq. ft.52880 Avenida Navarro, La Quinta, CA 92253
MLS# 219135999DAListed by: NEW CENTURY REALTY & INVESTMENT - New
 $520,000Active3 beds 2 baths1,300 sq. ft.
$520,000Active3 beds 2 baths1,300 sq. ft.52880 Avenida Navarro, La Quinta, CA 92253
MLS# 219135999DAListed by: NEW CENTURY REALTY & INVESTMENT - New
 $520,000Active3 beds 2 baths1,300 sq. ft.
$520,000Active3 beds 2 baths1,300 sq. ft.52880 Avenida Navarro, La Quinta, CA 92253
MLS# 219135999Listed by: NEW CENTURY REALTY & INVESTMENT - New
 $189,900Active0.11 Acres
$189,900Active0.11 Acres0 Eisenhower Drive, La Quinta, CA 92253
MLS# 219135994Listed by: BENNION DEVILLE HOMES - New
 $189,900Active0.11 Acres
$189,900Active0.11 Acres0 Eisenhower Drive, La Quinta, CA 92253
MLS# 219135994DAListed by: BENNION DEVILLE HOMES - New
 $500,000Active0 Acres
$500,000Active0 Acres81930 62nd Avenue, Thermal, CA 92274
MLS# 219135979DAListed by: RE/MAX DESERT PROPERTIES - New
 $240,000Active3 beds 4 baths3,365 sq. ft.
$240,000Active3 beds 4 baths3,365 sq. ft.80 085 N Residence Club Drive Drive #09-03, La Quinta, CA 92253
MLS# 219135976DAListed by: CALIFORNIA LIFESTYLE REALTY - New
 $240,000Active3 beds 4 baths3,365 sq. ft.
$240,000Active3 beds 4 baths3,365 sq. ft.80-085 N Residence Club Drive Drive #09-03, La Quinta, CA 92253
MLS# 219135976Listed by: CALIFORNIA LIFESTYLE REALTY - New
 $299,000Active1 beds 1 baths763 sq. ft.
$299,000Active1 beds 1 baths763 sq. ft.78487 Magenta Drive, La Quinta, CA 92253
MLS# 219135946DAListed by: BENNION DEVILLE HOMES - New
 $1,199,900Active3 beds 4 baths2,895 sq. ft.
$1,199,900Active3 beds 4 baths2,895 sq. ft.80432 Pebble Bch, La Quinta, CA 92253
MLS# 219135945Listed by: WINDERMERE REAL ESTATE
