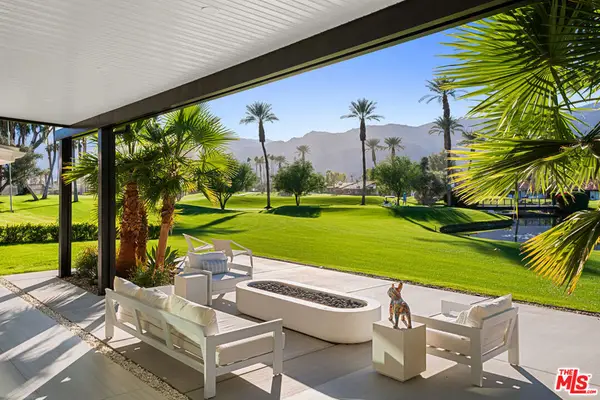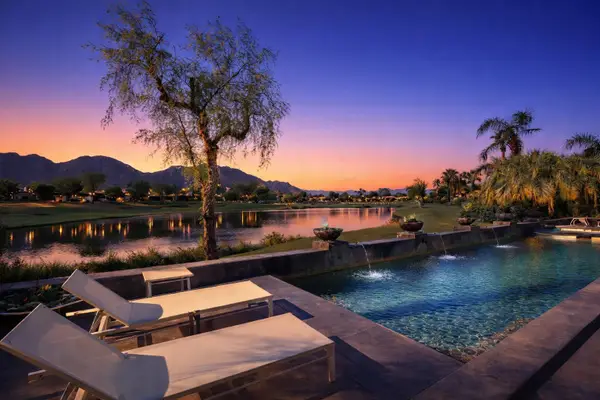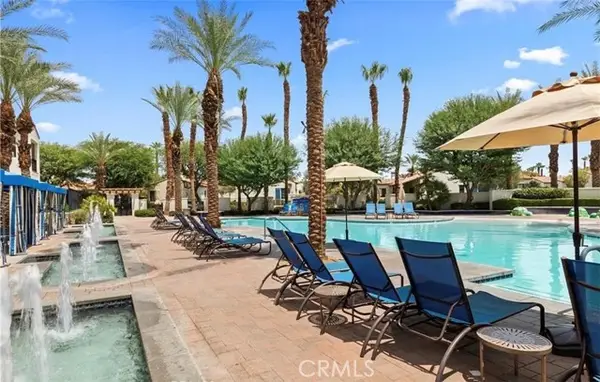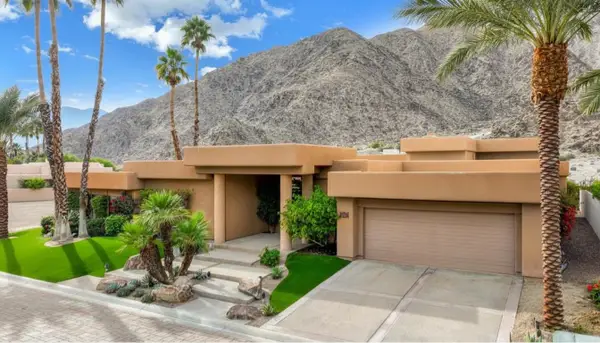49940 W Mission Drive W, La Quinta, CA 92253
Local realty services provided by:Better Homes and Gardens Real Estate Champions
Listed by: kimberly oleson
Office: coldwell banker realty
MLS#:219136606DA
Source:CRMLS_CDAR
Price summary
- Price:$1,685,000
- Price per sq. ft.:$576.27
- Monthly HOA dues:$1,198
About this home
Imagine welcoming each day with a serene sunrise over the 13th tee box and 12th green of the Jones Course at Rancho La Quinta Country Club. This is not just a home; it's a coveted lifestyle. This immaculate end-unit residence offers an atmosphere of privacy with no neighbor to the south, yielding an expansive side yard--a rare find. The spacious 4-bedroom, 3.5-bath floorplan, including a detached casita, is designed for both grand entertaining and tranquil retreat. Soaring ceilings and a wall of glass featuring a 10-foot slider immediately draws you toward the linear pool and spa, seamlessly blending indoor luxury with the sun-drenched desert climate. Natural light floods the living spaces, highlighting the elegant finishes, including granite counters, stainless appliances, and two intimate fireplaces. The luxurious primary ensuite features exquisite travertine surrounds and 2 walk-in closets. Life at Rancho La Quinta is unmatched. Your HOA dues simplify upscale living, covering 24-hour guard-gated security, high-speed internet, cable, landscaping, and walk-up trash service. Best of all, they include a Sports Membership providing access to the newly renovated clubhouse (mid-season completion), tennis, pickleball, pools, and a state-of-the-art fitness center. With this extraordinary amenity package, there is no better time to secure your sanctuary in Rancho La Quinta.
Contact an agent
Home facts
- Year built:2000
- Listing ID #:219136606DA
- Added:75 day(s) ago
- Updated:December 23, 2025 at 12:18 PM
Rooms and interior
- Bedrooms:4
- Total bathrooms:4
- Full bathrooms:3
- Half bathrooms:1
- Living area:2,924 sq. ft.
Heating and cooling
- Cooling:Central Air
- Heating:Central Furnace, Natural Gas
Structure and exterior
- Roof:Clay
- Year built:2000
- Building area:2,924 sq. ft.
- Lot area:0.2 Acres
Finances and disclosures
- Price:$1,685,000
- Price per sq. ft.:$576.27
New listings near 49940 W Mission Drive W
- New
 $3,695,000Active5 beds 5 baths4,792 sq. ft.
$3,695,000Active5 beds 5 baths4,792 sq. ft.49723 Avenida Montero, La Quinta, CA 92253
MLS# 25629815Listed by: CHRISTIE'S INTERNATIONAL REAL ESTATE SOCAL - New
 $2,100,000Active4 beds 5 baths2,818 sq. ft.
$2,100,000Active4 beds 5 baths2,818 sq. ft.81055 Golf View Drive, La Quinta, CA 92253
MLS# 219140289DAListed by: DESERT SOTHEBY'S INTERNATIONAL REALTY - New
 $2,395,000Active4 beds 5 baths4,127 sq. ft.
$2,395,000Active4 beds 5 baths4,127 sq. ft.80202 Hermitage, La Quinta, CA 92253
MLS# 219140274DAListed by: COMPASS - New
 $715,000Active3 beds 2 baths2,254 sq. ft.
$715,000Active3 beds 2 baths2,254 sq. ft.79800 Castille Drive, La Quinta, CA 92253
MLS# 219140276DAListed by: JOHN KOURI REAL ESTATE - New
 $2,395,000Active4 beds 5 baths4,127 sq. ft.
$2,395,000Active4 beds 5 baths4,127 sq. ft.80202 Hermitage, La Quinta, CA 92253
MLS# 219140274Listed by: COMPASS - New
 $695,000Active3 beds 3 baths1,706 sq. ft.
$695,000Active3 beds 3 baths1,706 sq. ft.48796 Classic, La Quinta, CA 92253
MLS# NP25278361Listed by: CHOICE OF AMERICA - New
 $3,200,000Active3 beds 5 baths4,000 sq. ft.
$3,200,000Active3 beds 5 baths4,000 sq. ft.49055 Calle Flora, La Quinta, CA 92253
MLS# 219140249DAListed by: WINDERMERE REAL ESTATE - New
 $3,200,000Active3 beds 5 baths4,000 sq. ft.
$3,200,000Active3 beds 5 baths4,000 sq. ft.49055 Calle Flora, La Quinta, CA 92253
MLS# 219140249Listed by: WINDERMERE REAL ESTATE - New
 $9,800,000Active5 beds 7 baths8,500 sq. ft.
$9,800,000Active5 beds 7 baths8,500 sq. ft.52345 Via Savona, La Quinta, CA 92253
MLS# 219140241DAListed by: WINDERMERE REAL ESTATE - New
 $5,900,000Active2 beds 3 baths3,046 sq. ft.
$5,900,000Active2 beds 3 baths3,046 sq. ft.79640 Tom Fazio Lane, La Quinta, CA 92253
MLS# CL25630025Listed by: COMPASS
